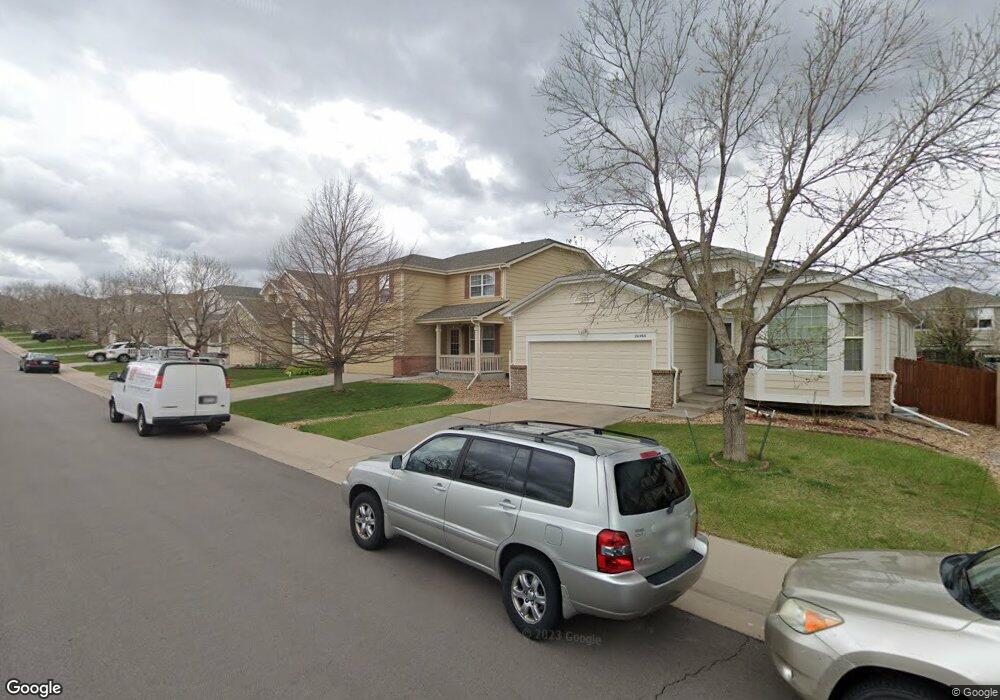20476 E Grand Ln Aurora, CO 80015
Willow Trace NeighborhoodEstimated Value: $558,000 - $605,000
4
Beds
3
Baths
3,212
Sq Ft
$183/Sq Ft
Est. Value
About This Home
This home is located at 20476 E Grand Ln, Aurora, CO 80015 and is currently estimated at $588,197, approximately $183 per square foot. 20476 E Grand Ln is a home located in Arapahoe County with nearby schools including Timberline Elementary School, Thunder Ridge Middle School, and Eaglecrest High School.
Ownership History
Date
Name
Owned For
Owner Type
Purchase Details
Closed on
Jun 25, 2025
Sold by
Sfr Borrower 2024-A Llc
Bought by
Sfr 2025-2 Borrower Llc
Current Estimated Value
Purchase Details
Closed on
Jun 13, 2024
Sold by
Sfr Acquisitions 4 Llc
Bought by
Sfr Borrower 2024-A Llc
Purchase Details
Closed on
Oct 27, 2022
Sold by
Primachenko Yelena
Bought by
Sfr Acquisitions 4 Llc
Purchase Details
Closed on
Jun 29, 2001
Sold by
Kdb Homes Inc
Bought by
Primachenko Vladimir and Primachenko Yelena
Home Financials for this Owner
Home Financials are based on the most recent Mortgage that was taken out on this home.
Original Mortgage
$133,000
Interest Rate
7.11%
Create a Home Valuation Report for This Property
The Home Valuation Report is an in-depth analysis detailing your home's value as well as a comparison with similar homes in the area
Home Values in the Area
Average Home Value in this Area
Purchase History
| Date | Buyer | Sale Price | Title Company |
|---|---|---|---|
| Sfr 2025-2 Borrower Llc | -- | None Listed On Document | |
| Sfr Borrower 2024-A Llc | -- | None Listed On Document | |
| Sfr Acquisitions 4 Llc | $570,400 | Realtech Title | |
| Primachenko Vladimir | $222,952 | First American Heritage Titl |
Source: Public Records
Mortgage History
| Date | Status | Borrower | Loan Amount |
|---|---|---|---|
| Previous Owner | Primachenko Vladimir | $133,000 |
Source: Public Records
Tax History Compared to Growth
Tax History
| Year | Tax Paid | Tax Assessment Tax Assessment Total Assessment is a certain percentage of the fair market value that is determined by local assessors to be the total taxable value of land and additions on the property. | Land | Improvement |
|---|---|---|---|---|
| 2024 | $4,580 | $36,642 | -- | -- |
| 2023 | $3,837 | $36,642 | $0 | $0 |
| 2022 | $3,837 | $28,739 | $0 | $0 |
| 2021 | $3,877 | $28,739 | $0 | $0 |
| 2020 | $3,927 | $0 | $0 | $0 |
| 2019 | $3,851 | $28,894 | $0 | $0 |
| 2018 | $3,601 | $24,934 | $0 | $0 |
| 2017 | $3,557 | $24,934 | $0 | $0 |
| 2016 | $3,481 | $23,490 | $0 | $0 |
| 2015 | $3,393 | $23,490 | $0 | $0 |
| 2014 | $3,030 | $18,411 | $0 | $0 |
| 2013 | -- | $19,430 | $0 | $0 |
Source: Public Records
Map
Nearby Homes
- 20785 E Bellewood Place
- 20412 E Chenango Place
- 5200 S Jebel St
- 20473 E Layton Ave
- 20431 E Union Cir
- 20551 E Union Ave
- 19815 E Belleview Place
- 20063 E Tufts Dr
- 4822 S Genoa St
- 19815 E Progress Ln
- 5470 S Jericho Way
- 19859 E Prentice Place
- 19827 E Prentice Ave
- 21408 E Union Place
- 5246 S Flanders St
- 5536 S Jericho Way
- 4656 S Malaya Ct
- 4865 S Espana Ln
- 4947 S Espana Way
- 4683 S Nepal Way
- 20486 E Grand Ln
- 20466 E Grand Ln
- 20496 E Grand Ln
- 20456 E Grand Ln
- 20479 E Bellewood Place
- 20459 E Bellewood Place
- 20449 E Bellewood Place
- 20518 E Grand Ln
- 20485 E Grand Ln
- 20475 E Grand Ln
- 20446 E Grand Ln
- 20439 E Bellewood Place
- 20495 E Grand Ln
- 20465 E Grand Ln
- 20551 E Bellewood Place
- 20528 E Grand Ln
- 20419 E Bellewood Place
- 20527 E Grand Ln
- 20581 E Bellewood Place
- 20445 E Grand Ln
