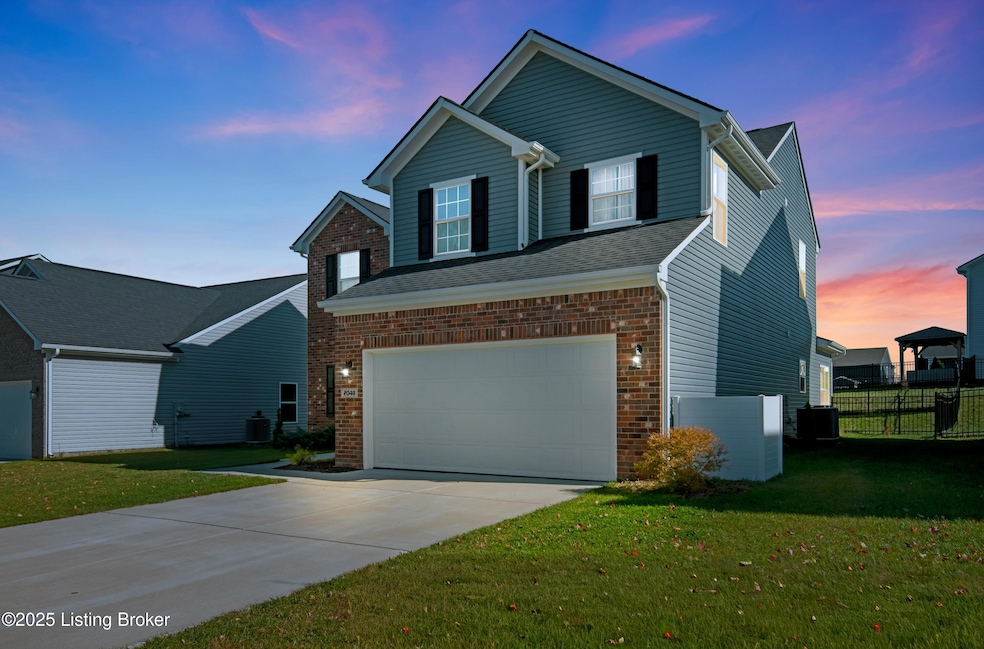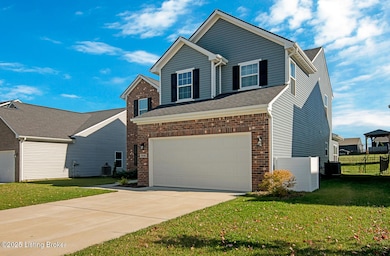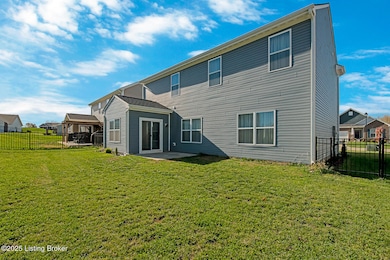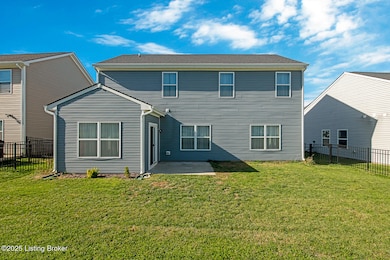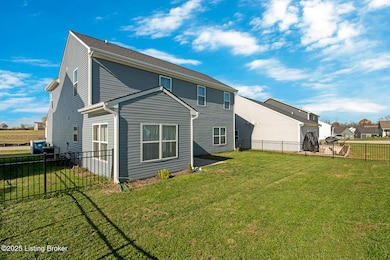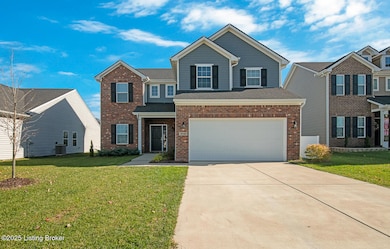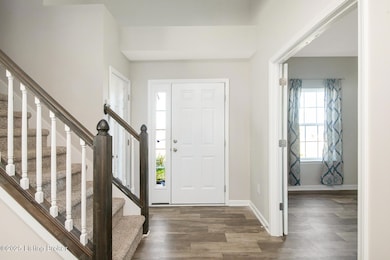2048 Carnegie Dr Shelbyville, KY 40065
Estimated payment $2,289/month
Highlights
- Vaulted Ceiling
- 2 Car Attached Garage
- Patio
- Breakfast Area or Nook
- Soaking Tub
- Laundry Room
About This Home
Welcome to this beautiful 4 bedroom, 2.5 bath home located in one of Shelbyville's newest communities. Built in 2022, this property blends modern styling with thoughtful upgrades to create inviting, comfortable living spaces throughout. From the charming front porch, step into an open floor plan featuring durable vinyl flooring, a flexible office or bonus space, and an upgraded kitchen that truly shines. With sleek countertops, a stylish tile backsplash, abundant cabinetry, and a pantry, this kitchen is perfect for both everyday cooking and effortless entertaining. Just off the kitchen, a bright sunroom that could easily double as a breakfast nook offers the perfect spot for morning coffee or evening unwinding. For added convenience, the first floor includes a half bath for guests and a laundry room with direct access to the attached 2 car garage. Upstairs, all four bedrooms offer comfort and privacy, complemented by soft carpeting underfoot. A generous, oversized loft greets you at the top of the stairs, providing a versatile second living area with easy access to the first of two full baths on this level. Tucked away in the back corner is the spacious primary suite, featuring airy vaulted ceilings and a private ensuite with a double vanity, separate shower, and a relaxing soaking tub serves as your own retreat from everyday life. Outside, enjoy a fenced backyard ideal for pets or play. Please note, the fence does not currently extend to the rear property line, but can easily be extended to maximize yard space. With its modern finishes, thoughtful upgrades, and prime location, this home is truly move-in ready. Don't miss your chance to make it yours!
Home Details
Home Type
- Single Family
Year Built
- Built in 2022
Parking
- 2 Car Attached Garage
Home Design
- Brick Exterior Construction
- Slab Foundation
- Shingle Roof
- Vinyl Siding
Interior Spaces
- 2,265 Sq Ft Home
- 2-Story Property
- Vaulted Ceiling
- Breakfast Area or Nook
- Laundry Room
Bedrooms and Bathrooms
- 4 Bedrooms
- Soaking Tub
Outdoor Features
- Patio
Utilities
- Forced Air Heating and Cooling System
- Heat Pump System
Community Details
- Property has a Home Owners Association
- Old Heritage Subdivision
Listing and Financial Details
- Legal Lot and Block 27 / sec1
- Assessor Parcel Number S12-03-027
Map
Home Values in the Area
Average Home Value in this Area
Property History
| Date | Event | Price | List to Sale | Price per Sq Ft |
|---|---|---|---|---|
| 11/14/2025 11/14/25 | For Sale | $365,000 | -- | $161 / Sq Ft |
Source: Metro Search, Inc.
MLS Number: 1703359
- 2014 Carnegie Dr
- Cooper Plan at Old Heritage
- Palmetto Plan at Old Heritage
- Empress Plan at Old Heritage
- Norway Plan at Old Heritage
- Bradford Plan at Old Heritage
- Aspen II Plan at Old Heritage
- Spruce Plan at Old Heritage
- Ironwood Plan at Old Heritage
- Juniper Plan at Old Heritage
- Ashton Plan at Old Heritage
- Chestnut Plan at Old Heritage
- 1048 Stratton Way
- 610 Old 7 Mile Pike
- 183 Eastview Cir
- 255 Webbmont Cir
- 135 Eastview Cir
- Lot 5 Eberle Blvd
- Lot 1 Eberle Blvd
- Lot 2 Eberle Blvd
- 900 Lakeview Dr
- 400 Main St
- 534 Matterhorn Dr
- 6041 Edgemont Way
- 443 Vildana Way
- 1319 Maple St
- 500 Marian Village Dr
- 600 Sycamore Terrace
- 1507 Robin Rd
- 159 Baker Dr
- 452 Midland Blvd
- 443 Vildana Way
- 621 Toll House Ct
- 584 Old Brunerstown Rd
- 121 Breighton Cir
- 3976 Shelbyville Rd
- 1350 Evergreen Way
- 1006 Champions Cir
- 17810 Birch Bend Cir
- 1911 Belay Way
