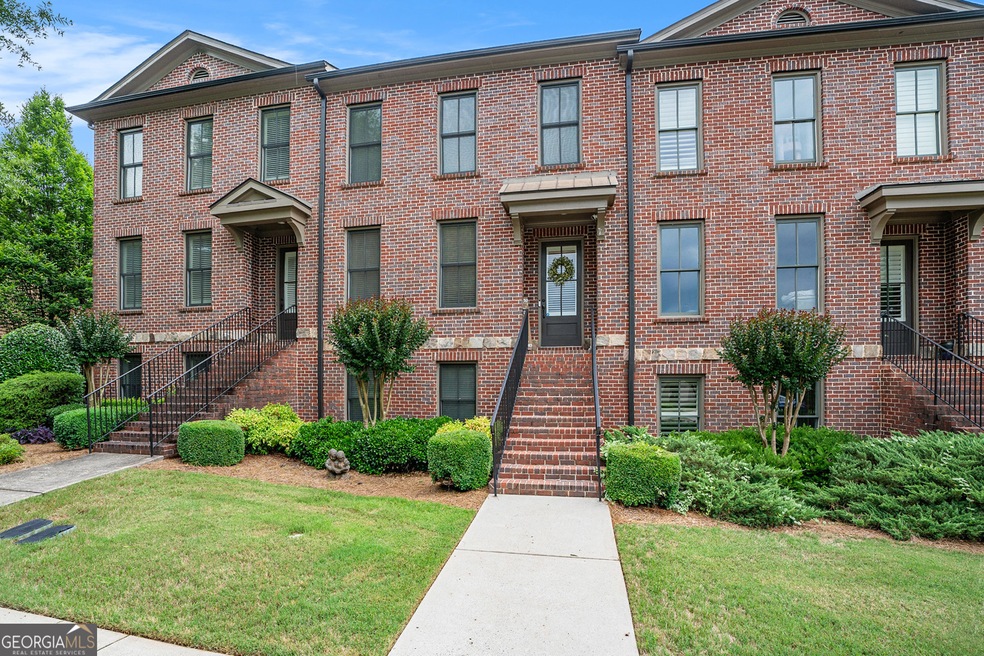Welcome to your dream townhome in a sought-after gated swim community, perfectly situated with easy "walk across the street" access to the community pool, convenient access to Highway 400, an array of restaurants, and fantastic shopping options. This stunning three-level residence offers an inviting open floor plan, featuring a gorgeous kitchen with a central island, new in 2022 stainless steel appliances, a pantry, and elegant granite countertops. The kitchen seamlessly flows into the expansive family room, complete with a cozy fireplace and built-in bookcases, making it an ideal space for relaxation and entertaining. The separate dining room is perfect for hosting large gatherings with friends and family, while the gleaming hardwood floors throughout the main level and stairs add a touch of sophistication to the home. Upstairs, the primary suite is a true retreat, boasting a spacious sitting area, a luxurious bathroom with double vanities, a separate shower, a soaking tub, and an impressive walk-in closet with custom shelving. The second bedroom also features its own private bath, ensuring comfort and privacy for all. Convenience is key with an upstairs laundry room, located just steps from the bedrooms. The terrace level offers a sunny guest suite or home office, complete with a full-finished bath, providing versatile living options. Both the upper and terrace levels feature luxury vinyl flooring that was installed in 2022. Step outside to your recently refurbished private back deck, the perfect spot for grilling and relaxing in a tranquil setting. The two-car garage provides ample space for parking and additional storage, meeting all your needs. Lovingly maintained with several improvements completed in the past few years and move-in ready, this townhome is a rare gem that combines luxury, convenience, and comfort. DonCOt miss your chance to make this exceptional property your new home!

