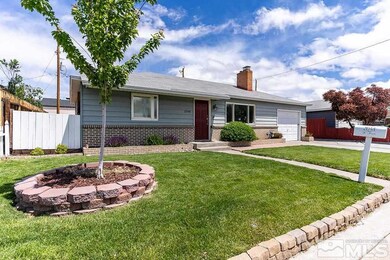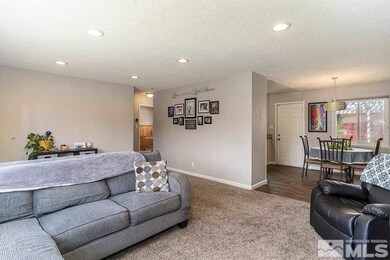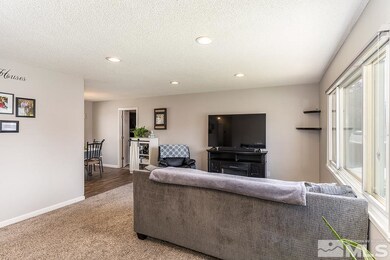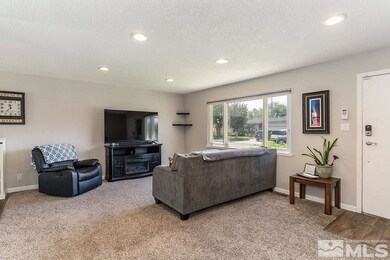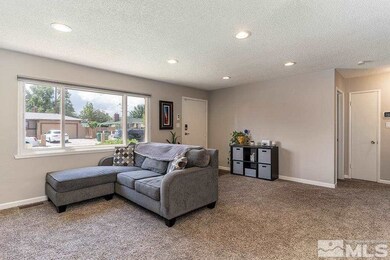
2048 K St Sparks, NV 89431
Downtown Sparks NeighborhoodHighlights
- Separate Formal Living Room
- No HOA
- Brick or Stone Mason
- High Ceiling
- Double Pane Windows
- Refrigerated Cooling System
About This Home
As of June 2021Lovely, well kept and beautifully updated single story home in the heart of Sparks. This rambler features 3 full bedrooms, 2 baths, a beautiful kitchen with granite counters and painted white cabinets. The 3rd bedroom (not shown in photos due to storage) is large at approximately 10'7" x 14'6". The huge backyard features multiple entertaining spaces and a large storage shed. This gem will not last check it out today!
Last Agent to Sell the Property
Jaime Moore
Redfin License #S.44271 Listed on: 05/21/2021

Home Details
Home Type
- Single Family
Est. Annual Taxes
- $674
Year Built
- Built in 1957
Lot Details
- 6,098 Sq Ft Lot
- Back Yard Fenced
- Landscaped
- Level Lot
- Property is zoned SF6
Parking
- Assigned Parking
Home Design
- Brick or Stone Mason
- Pitched Roof
- Shingle Roof
- Composition Roof
- Vinyl Siding
- Stick Built Home
Interior Spaces
- 1,183 Sq Ft Home
- 1-Story Property
- High Ceiling
- Ceiling Fan
- Double Pane Windows
- Vinyl Clad Windows
- Blinds
- Separate Formal Living Room
- Combination Kitchen and Dining Room
- Crawl Space
Kitchen
- Gas Oven
- Gas Cooktop
- Microwave
- Dishwasher
- Disposal
Flooring
- Carpet
- Laminate
- Ceramic Tile
Bedrooms and Bathrooms
- 3 Bedrooms
- 2 Full Bathrooms
- Primary Bathroom includes a Walk-In Shower
Laundry
- Laundry Room
- Laundry in Bathroom
- Dryer
- Washer
- Shelves in Laundry Area
Outdoor Features
- Patio
- Storage Shed
Schools
- Smith Elementary School
- Dilworth Middle School
- Sparks High School
Utilities
- Refrigerated Cooling System
- Forced Air Heating and Cooling System
- Heating System Uses Natural Gas
- Gas Water Heater
- Internet Available
- Phone Available
- Cable TV Available
Community Details
- No Home Owners Association
Listing and Financial Details
- Home warranty included in the sale of the property
- Assessor Parcel Number 03112349
Ownership History
Purchase Details
Home Financials for this Owner
Home Financials are based on the most recent Mortgage that was taken out on this home.Purchase Details
Home Financials for this Owner
Home Financials are based on the most recent Mortgage that was taken out on this home.Purchase Details
Home Financials for this Owner
Home Financials are based on the most recent Mortgage that was taken out on this home.Purchase Details
Purchase Details
Purchase Details
Home Financials for this Owner
Home Financials are based on the most recent Mortgage that was taken out on this home.Purchase Details
Home Financials for this Owner
Home Financials are based on the most recent Mortgage that was taken out on this home.Purchase Details
Home Financials for this Owner
Home Financials are based on the most recent Mortgage that was taken out on this home.Purchase Details
Home Financials for this Owner
Home Financials are based on the most recent Mortgage that was taken out on this home.Similar Homes in Sparks, NV
Home Values in the Area
Average Home Value in this Area
Purchase History
| Date | Type | Sale Price | Title Company |
|---|---|---|---|
| Bargain Sale Deed | $386,000 | Ticor Title Reno | |
| Bargain Sale Deed | $197,500 | Ticor Title Reno | |
| Bargain Sale Deed | $140,000 | Reliant Title | |
| Grant Deed | $57,477 | None Available | |
| Deed In Lieu Of Foreclosure | $173,092 | None Available | |
| Interfamily Deed Transfer | $115,000 | Stewart Title Northern Nevad | |
| Deed | $116,500 | First Centennial Title Co | |
| Interfamily Deed Transfer | -- | First American Title Co | |
| Deed | $111,000 | First Centennial Title Co |
Mortgage History
| Date | Status | Loan Amount | Loan Type |
|---|---|---|---|
| Open | $373,117 | New Conventional | |
| Previous Owner | $193,810 | New Conventional | |
| Previous Owner | $187,625 | New Conventional | |
| Previous Owner | $140,000 | Commercial | |
| Previous Owner | $30,000 | Unknown | |
| Previous Owner | $228,800 | Negative Amortization | |
| Previous Owner | $28,600 | Credit Line Revolving | |
| Previous Owner | $204,000 | Fannie Mae Freddie Mac | |
| Previous Owner | $60,000 | Credit Line Revolving | |
| Previous Owner | $112,000 | Stand Alone First | |
| Previous Owner | $111,346 | FHA | |
| Previous Owner | $115,340 | FHA | |
| Previous Owner | $21,000 | No Value Available | |
| Previous Owner | $110,174 | FHA | |
| Closed | $3,800 | No Value Available |
Property History
| Date | Event | Price | Change | Sq Ft Price |
|---|---|---|---|---|
| 06/28/2021 06/28/21 | Sold | $386,000 | +2.9% | $326 / Sq Ft |
| 05/24/2021 05/24/21 | Pending | -- | -- | -- |
| 05/21/2021 05/21/21 | For Sale | $375,000 | +89.9% | $317 / Sq Ft |
| 03/15/2017 03/15/17 | Sold | $197,500 | -1.2% | $226 / Sq Ft |
| 01/30/2017 01/30/17 | Pending | -- | -- | -- |
| 01/26/2017 01/26/17 | For Sale | $199,900 | -- | $228 / Sq Ft |
Tax History Compared to Growth
Tax History
| Year | Tax Paid | Tax Assessment Tax Assessment Total Assessment is a certain percentage of the fair market value that is determined by local assessors to be the total taxable value of land and additions on the property. | Land | Improvement |
|---|---|---|---|---|
| 2025 | $869 | $54,749 | $36,085 | $18,664 |
| 2024 | $806 | $52,359 | $33,880 | $18,479 |
| 2023 | $806 | $48,320 | $31,325 | $16,995 |
| 2022 | $749 | $40,996 | $27,580 | $13,416 |
| 2021 | $696 | $30,841 | $17,885 | $12,956 |
| 2020 | $674 | $30,317 | $17,430 | $12,887 |
| 2019 | $654 | $28,085 | $15,855 | $12,230 |
| 2018 | $621 | $22,801 | $11,060 | $11,741 |
| 2017 | $594 | $21,111 | $9,345 | $11,766 |
| 2016 | $579 | $20,117 | $8,365 | $11,752 |
| 2015 | $1,219 | $19,519 | $7,945 | $11,574 |
| 2014 | $1,514 | $16,320 | $6,230 | $10,090 |
| 2013 | -- | $13,848 | $3,955 | $9,893 |
Agents Affiliated with this Home
-
Jaime Moore
J
Seller's Agent in 2021
Jaime Moore
Redfin
-
Cameron Hulsey

Buyer's Agent in 2021
Cameron Hulsey
Dickson Realty
(775) 742-6394
1 in this area
45 Total Sales
-
J
Seller's Agent in 2017
Joshua Fink
RE/MAX
-
Christopher Galli

Buyer's Agent in 2017
Christopher Galli
Dickson Realty
(775) 771-2885
1 in this area
81 Total Sales
Map
Source: Northern Nevada Regional MLS
MLS Number: 210007001
APN: 031-123-49
- 1940 Brunetti Way
- 2168 Cannonball Rd
- 972 Flatcar Ln
- 2011 H St
- 2100 G St Unit 2
- 1837 Merchant St
- 265 Mellen Ave
- 1811 H St
- 2002 F St
- 1150 El Rancho Dr
- 2111 Roundhouse Rd Unit 8
- 2369 Roundhouse Rd
- 2380 Roundhouse Rd
- 1563 Steven Ct
- 1560 Steven Ct Unit 2
- 1001 Adrian Way
- 1541 I St
- 737 16th St
- 1536 Irene Way
- 1527 Steven Ct

