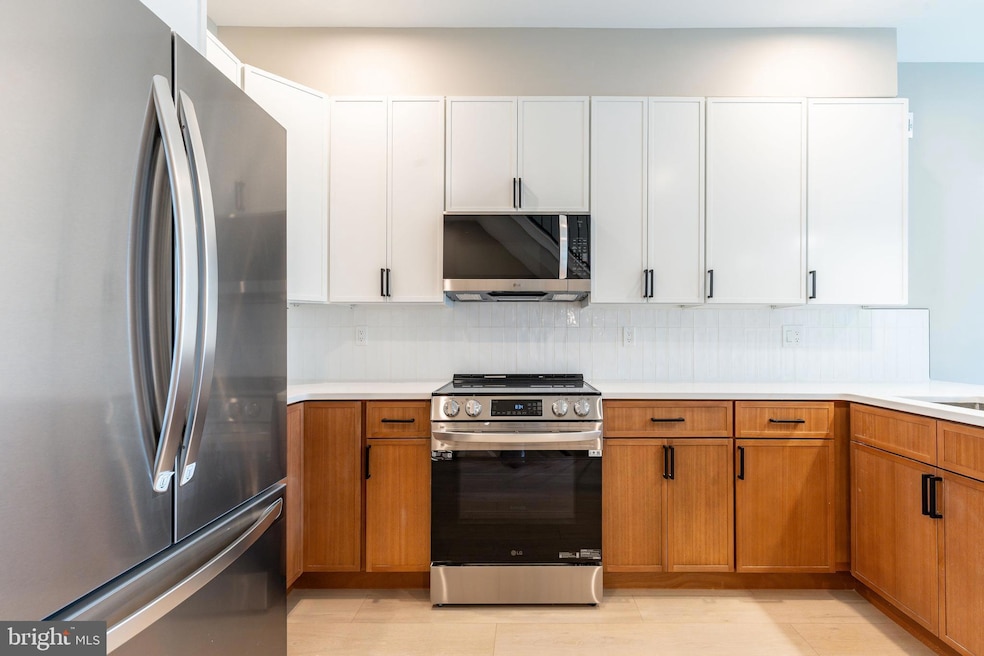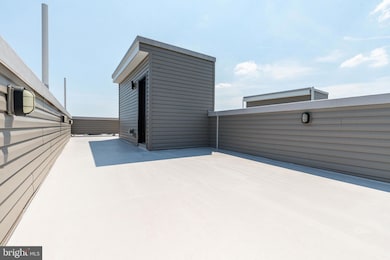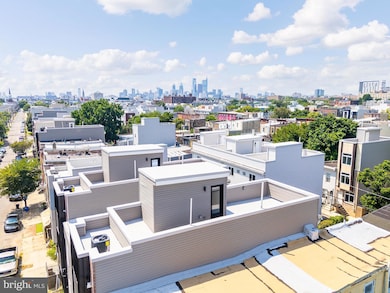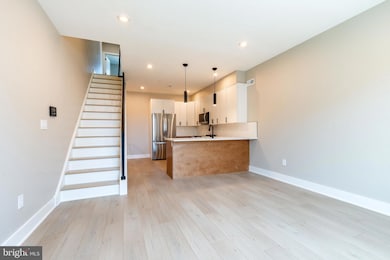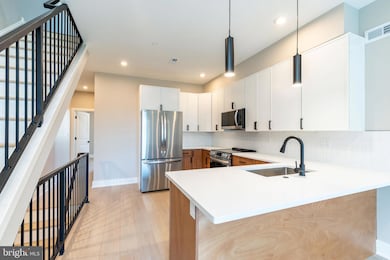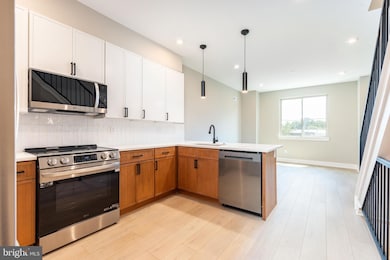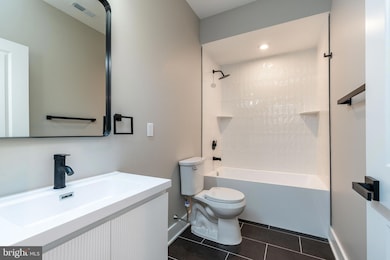2048 N 3rd St Unit 2 Philadelphia, PA 19122
Norris Square NeighborhoodHighlights
- New Construction
- Deck
- Wood Flooring
- Open Floorplan
- Traditional Architecture
- 4-minute walk to Norris Square Park
About This Home
Welcome to this brand-new, bi-level home that offers 3 spacious bedrooms, 2 full bathrooms, and a PRIVATE ROOF DECK with stunning views of the Philadelphia city center — all in one of Philly’s fastest-growing neighborhoods, Olde Kensington, a 5 minute walk from Fishtown!
Step inside and you’ll find an open-concept living space anchored by a modern kitchen with quartz countertops, two-toned shaker cabinets, subway-tile backsplash, and a full suite of stainless steel appliances. The seamless layout makes this the perfect spot to cook, entertain, or just relax.
Upstairs, the bedrooms are generously sized with ample closet space, while the bathrooms feature spa-like finishes, glass-enclosed showers, and oversized shower heads for that touch of luxury.
Enjoy your own private backyard oasis — ideal for morning coffee, evening hangs, or hosting friends. Additional perks include security cameras and street parking which is readily available.
Located just steps from the Berks L stop and neighborhood hotspots like Suraya, Evil Genius Beer Co., Kalaya, and more — you’ll have some of the city’s best restaurants, cafes, and breweries right outside your door.
Listing Agent
(215) 760-6291 realestateryans@gmail.com KW Empower License #rs335536 Listed on: 09/25/2025

Condo Details
Home Type
- Condominium
Year Built
- Built in 2025 | New Construction
Lot Details
- Property is in excellent condition
Parking
- On-Street Parking
Home Design
- Traditional Architecture
- Entry on the 1st floor
- Brick Exterior Construction
- Batts Insulation
- Fiberglass Roof
- Vinyl Siding
- Concrete Perimeter Foundation
- Masonry
- Tile
Interior Spaces
- 1,400 Sq Ft Home
- Property has 2 Levels
- Open Floorplan
- Recessed Lighting
- Living Room
- Combination Kitchen and Dining Room
- Wood Flooring
- Finished Basement
Kitchen
- Breakfast Area or Nook
- Eat-In Kitchen
- Electric Oven or Range
- Microwave
- Dishwasher
- Stainless Steel Appliances
- Upgraded Countertops
- Disposal
Bedrooms and Bathrooms
- 3 Bedrooms
- 2 Full Bathrooms
- Bathtub with Shower
- Walk-in Shower
Laundry
- Laundry Room
- Dryer
- Washer
Outdoor Features
- Deck
- Patio
Utilities
- Forced Air Heating and Cooling System
- Electric Water Heater
Listing and Financial Details
- Residential Lease
- Security Deposit $2,200
- Requires 3 Months of Rent Paid Up Front
- Tenant pays for electricity, heat, hot water, insurance, internet, water
- No Smoking Allowed
- 12-Month Min and 24-Month Max Lease Term
- Available 9/25/25
- Assessor Parcel Number 183307600
Community Details
Overview
- Low-Rise Condominium
- Olde Kensington Subdivision
Pet Policy
- Pets allowed on a case-by-case basis
- Pet Deposit $500
- $25 Monthly Pet Rent
Map
Source: Bright MLS
MLS Number: PAPH2540760
- 2019 N 4th St
- 2028 N Orianna St
- 2022 N 4th St
- 2032 N Orianna St
- 2034 N Orianna St
- 2021 N Leithgow St
- 2005 N Lawrence St
- 2025 N Lawrence St
- 2048 N 3rd St
- 2033 N Lawrence St
- 2035 N Lawrence St
- 1941 N Leithgow St
- 2006 N Bodine St
- 2002 N Bodine St
- 2026 N Lawrence St
- 1933 35 N Leithgow St
- 432 W Norris St
- 2109 N Orianna St
- 2111 N Orianna St
- 1924 N Orianna St
- 2048 N 3rd St Unit 1
- 2027 N 3rd St Unit B
- 427 W Norris St
- 2034 N 2nd St
- 2000 N 2nd St
- 2000 N 2nd St Unit 1006
- 2000 N 2nd St Unit 8
- 2000 N 2nd St Unit 404
- 2034 N 2nd St Unit 207
- 2034 N 2nd St Unit 307
- 434 W Norris St Unit 1
- 434 W Norris St Unit 2
- 2130 N 2nd St Unit 3
- 2022 N 5th St Unit 1
- 2051 N 2nd St Unit 3
- 2019 N 2nd St Unit 2
- 315 W Berks St Unit 2
- 507 W Norris St Unit 1
- 1911 N Lawrence St
- 1900 N 4th St Unit 3
