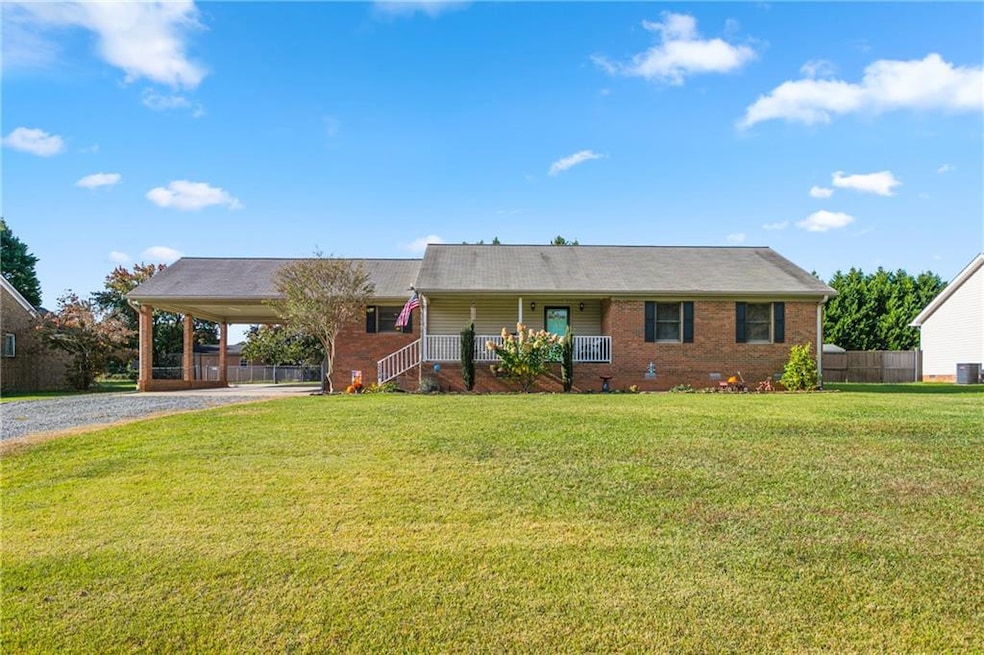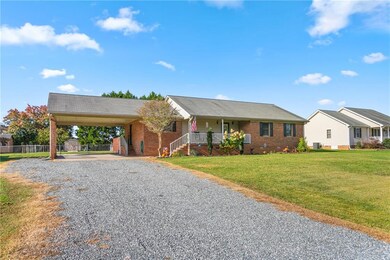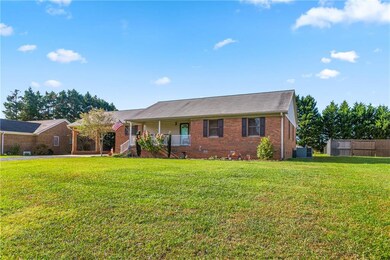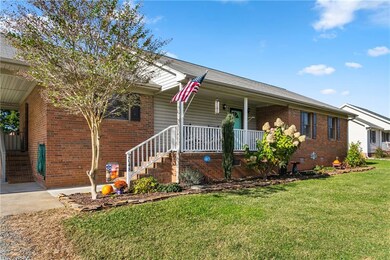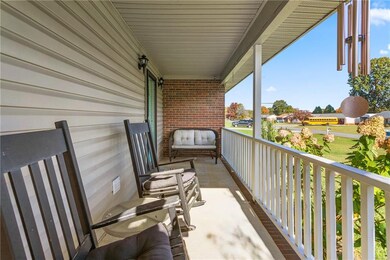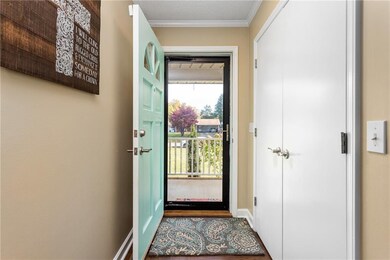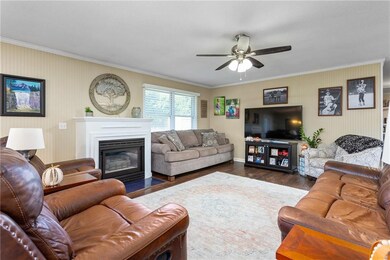Estimated payment $1,677/month
About This Home
Welcome to your new home in Elon- it has lots of great features! The kitchen is a highlight, with an updated dishwasher and cooktop, as well as a brand-new wall oven and microwave. Open floor plan offers warmth & character - Living room is adorned with attractive beadboard while the hall bath features stylish shiplap. Additional features include a cozy fireplace, built-in shelving, and an abundance of storage space, with walk-in closets in all bedrooms. Outside, you'll find a patio, perfect for outdoor gatherings, a large, fenced yard, a double carport, a welcoming rocking chair front porch, and two storage buildings for your convenience. Updated lighting fixtures throughout add a modern touch, and extra gravel parking beside carport ensures ample space for your vehicles. With updated lighting fixtures and all these features, this home is just waiting for your personal touch! lighting fixtures and all these features, this home is just waiting for your personal touch!
Listing Agent
Heather Hill
EXP Realty LLC License #299833 Listed on: 10/27/2023
Home Details
Home Type
- Single Family
Est. Annual Taxes
- $1,867
Year Built
- Built in 1995
Lot Details
- 0.46 Acre Lot
Bedrooms and Bathrooms
- 3 Bedrooms
- 2 Full Bathrooms
Schools
- Western Middle School
- West Alamance High School
Community Details
- No Home Owners Association
Listing and Financial Details
- Assessor Parcel Number 118291
Map
Home Values in the Area
Average Home Value in this Area
Tax History
| Year | Tax Paid | Tax Assessment Tax Assessment Total Assessment is a certain percentage of the fair market value that is determined by local assessors to be the total taxable value of land and additions on the property. | Land | Improvement |
|---|---|---|---|---|
| 2025 | $1,867 | $268,982 | $35,000 | $233,982 |
| 2024 | $1,746 | $268,982 | $35,000 | $233,982 |
| 2023 | $1,638 | $268,982 | $35,000 | $233,982 |
| 2022 | $1,356 | $153,140 | $25,000 | $128,140 |
| 2021 | $1,329 | $153,140 | $25,000 | $128,140 |
| 2020 | $1,558 | $153,140 | $25,000 | $128,140 |
| 2019 | $1,351 | $153,140 | $25,000 | $128,140 |
| 2018 | $0 | $153,140 | $25,000 | $128,140 |
| 2017 | $1,208 | $153,140 | $25,000 | $128,140 |
| 2016 | $998 | $152,888 | $25,000 | $127,888 |
| 2015 | $1,171 | $152,888 | $25,000 | $127,888 |
| 2014 | -- | $153,291 | $25,000 | $128,291 |
Property History
| Date | Event | Price | List to Sale | Price per Sq Ft |
|---|---|---|---|---|
| 02/18/2024 02/18/24 | Pending | -- | -- | -- |
| 12/16/2023 12/16/23 | Off Market | $290,000 | -- | -- |
| 12/01/2023 12/01/23 | Pending | -- | -- | -- |
| 10/27/2023 10/27/23 | For Sale | $290,000 | -- | -- |
Purchase History
| Date | Type | Sale Price | Title Company |
|---|---|---|---|
| Warranty Deed | $290,000 | None Listed On Document | |
| Warranty Deed | $146,000 | Attorney | |
| Warranty Deed | $146,000 | Attorney | |
| Warranty Deed | $151,000 | -- |
Mortgage History
| Date | Status | Loan Amount | Loan Type |
|---|---|---|---|
| Open | $275,500 | New Conventional | |
| Closed | $15,000 | No Value Available | |
| Previous Owner | $166,920 | FHA | |
| Previous Owner | $70,000 | New Conventional |
Source: Doorify MLS
MLS Number: 128828
APN: 118291
- 2201 Broken Arrow Ln
- 2483 Ossipee Front St
- 2912 Gibsonville Ossipee Rd
- 1630 Gerringer Mill Rd
- 1520 Reese Ct Unit 72 K.L.
- 1509 Reese Ct Unit 67
- 1509 Reese Ct
- 2808 Ricolden Trail
- 2812 Ricolden Trail
- 2816 Ricolden Trail
- 2377 Barber Rd
- 1425 Reading Ct Unit 78 K.L.
- 1425 Reading Ct
- 1407 Reading Ct
- 1406 Reading Ct
- 1418 Reading Ct
- 1418 Reading Ct Unit Lot 90kl
- 1418 Reading Ct Unit 90 K.L.
- 1457 Kernodle Landing Dr
- 3564 Kirkland Ct Unit 109 K.L.
