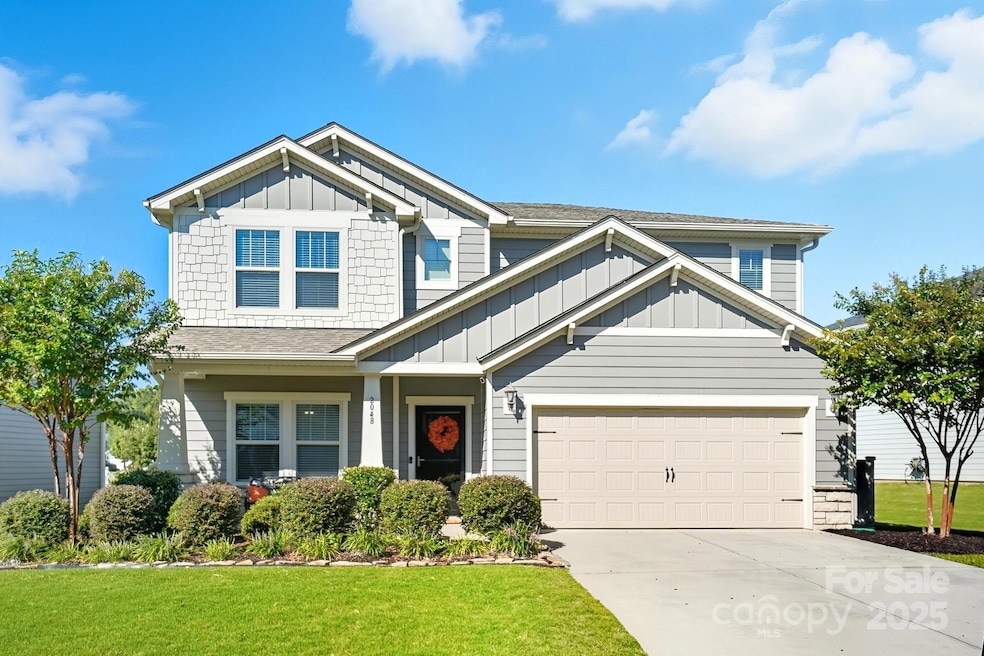2048 Poplar Ridge Dr Monroe, NC 28110
Estimated payment $3,701/month
Highlights
- Community Cabanas
- Open Floorplan
- Screened Porch
- Wesley Chapel Elementary School Rated A
- Wood Flooring
- 2 Car Attached Garage
About This Home
Welcome to a thoughtfully designed, energy-efficient 4-bedroom, 3.5-bath home that blends comfort, functionality, and style in one beautiful package. The spacious open floorplan is ideal for entertaining, featuring a chef’s kitchen with a large island, gas fireplace in the family room, and a cozy sun porch with a newer vinyl window system for year-round enjoyment.
The main level includes the primary bedroom with ensuite bath & walk-in closets, a convenient home office perfect for remote work, and access to a stunning 400 sq ft paver patio with firepit and sitting area—ideal for outdoor gatherings. Upstairs, a versatile bonus room provides additional living space. Additional features include, double garage with built-in shelving, energy-efficient construction, & resort-style community amenities (pool, playground, sidewalks). Located in a vibrant neighborhood with easy access to schools, shopping, and dining, this home is a must-see for buyers seeking space, style, and convenience. Minutes away!
Listing Agent
NorthGroup Real Estate LLC Brokerage Email: hsdanneker@gmail.com License #303453 Listed on: 09/11/2025

Home Details
Home Type
- Single Family
Est. Annual Taxes
- $2,290
Year Built
- Built in 2018
Lot Details
- Back Yard Fenced
- Property is zoned AG9
HOA Fees
- $73 Monthly HOA Fees
Parking
- 2 Car Attached Garage
- Front Facing Garage
- Garage Door Opener
- 4 Open Parking Spaces
Home Design
- Slab Foundation
- Stone Siding
- Hardboard
Interior Spaces
- 2-Story Property
- Open Floorplan
- Gas Fireplace
- Insulated Windows
- Family Room with Fireplace
- Screened Porch
- Pull Down Stairs to Attic
- Laundry Room
Kitchen
- Breakfast Bar
- Built-In Oven
- Gas Cooktop
- Range Hood
- Microwave
- ENERGY STAR Qualified Dishwasher
- Kitchen Island
- Disposal
Flooring
- Wood
- Tile
Bedrooms and Bathrooms
- Walk-In Closet
- Dual Flush Toilets
- Low Flow Plumbing Fixtures
Eco-Friendly Details
- ENERGY STAR/CFL/LED Lights
- Fresh Air Ventilation System
Outdoor Features
- Patio
- Fire Pit
Schools
- Wesley Chapel Elementary School
- Weddington Middle School
- Weddington High School
Utilities
- Zoned Heating and Cooling
- Vented Exhaust Fan
- Tankless Water Heater
- Gas Water Heater
- Cable TV Available
Listing and Financial Details
- Assessor Parcel Number 06-003-296
Community Details
Overview
- Key CMI Association
- Ellington Downs Subdivision
Recreation
- Community Playground
- Community Cabanas
- Community Pool
Security
- Card or Code Access
Map
Home Values in the Area
Average Home Value in this Area
Tax History
| Year | Tax Paid | Tax Assessment Tax Assessment Total Assessment is a certain percentage of the fair market value that is determined by local assessors to be the total taxable value of land and additions on the property. | Land | Improvement |
|---|---|---|---|---|
| 2024 | $2,290 | $364,800 | $87,000 | $277,800 |
| 2023 | $2,282 | $364,800 | $87,000 | $277,800 |
| 2022 | $2,282 | $364,800 | $87,000 | $277,800 |
| 2021 | $2,277 | $364,800 | $87,000 | $277,800 |
| 2020 | $2,226 | $289,000 | $52,000 | $237,000 |
| 2019 | $2,215 | $289,000 | $52,000 | $237,000 |
| 2018 | $398 | $52,000 | $52,000 | $0 |
Property History
| Date | Event | Price | Change | Sq Ft Price |
|---|---|---|---|---|
| 09/11/2025 09/11/25 | For Sale | $645,000 | -- | $221 / Sq Ft |
Purchase History
| Date | Type | Sale Price | Title Company |
|---|---|---|---|
| Special Warranty Deed | $337,000 | None Available |
Mortgage History
| Date | Status | Loan Amount | Loan Type |
|---|---|---|---|
| Open | $356,000 | New Conventional | |
| Closed | $310,250 | New Conventional | |
| Closed | $303,300 | New Conventional |
Source: Canopy MLS (Canopy Realtor® Association)
MLS Number: 4296161
APN: 06-003-296
- 5012 Laurel Glen Ct
- 205 Airport Rd
- 201 Airport Rd
- 5402 Weddington Rd
- 5216 Willow Run Dr
- 6023 Walkers Run Dr Unit 32
- 5105 Hampton Meadows Rd
- 5701 Cedar Hill Dr
- 715 H C Baucom Rd
- 316 Wade Hampton Dr
- 3050 Weddington Pointe Dr
- 2035 Beacon Ave
- 618 Circle Trace Rd
- 523 Galesburg Dr
- 514 Circle Trace Rd
- 901 Woodhurst Dr
- 3043 Streamlet Way
- 1320 Torrens Dr
- 3011 Streamlet Way
- 1015 Kendall Dr Unit 4
- 5049 Markfield Ln
- 9006 Foxcroft Dr
- 4060 Beacon Ave
- 1012 Maylen Trace
- 600 Latimer Way
- 700 Perth Dr
- 3515 Herkimer Dr
- 3031 Salmon River Dr
- 317 Annaberg Ln
- 2005 Salmon River Dr
- 1005 Theodore Ln
- 4527 Red Hook Rd
- 409 Bougainvillea Ct
- 1007 Salmon River Dr
- 10005 Magna Ln
- 439 Annaberg Ln
- 2108 Genesis Dr
- 4410 Red Hook Rd
- 3003 Proverbs Ct
- 4419 Marys Point Rd






