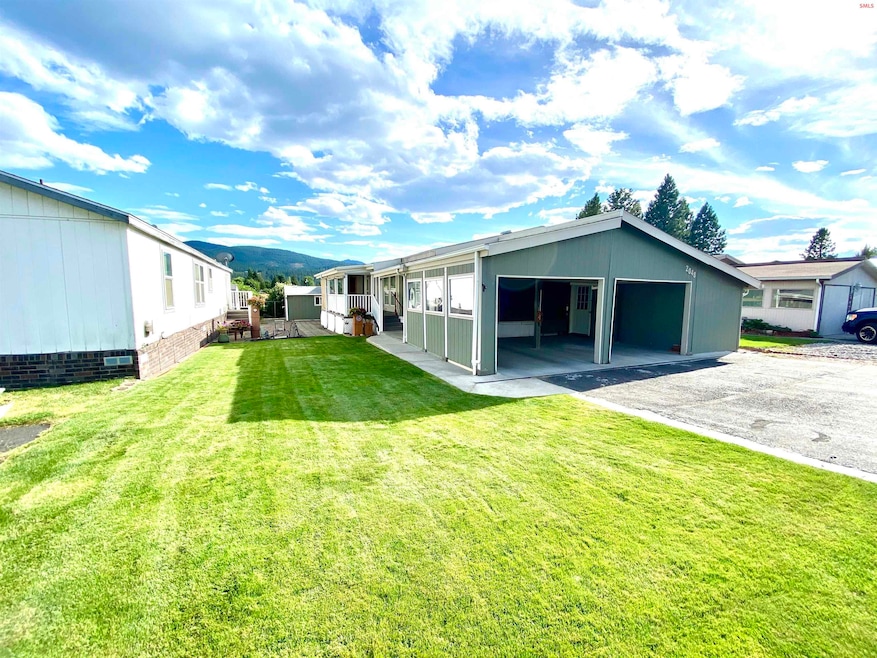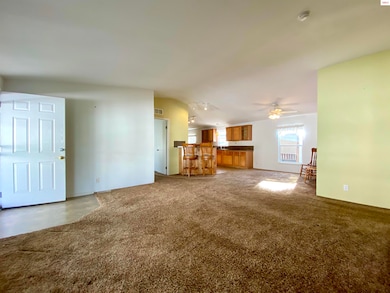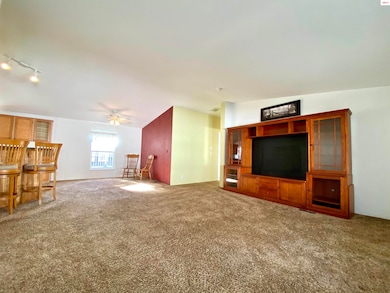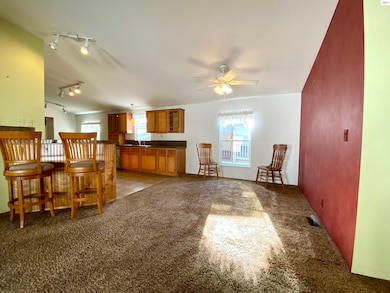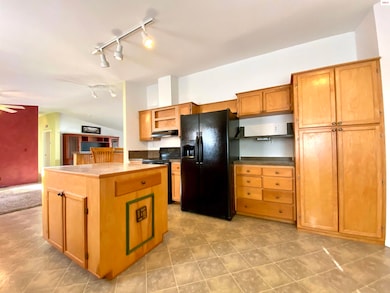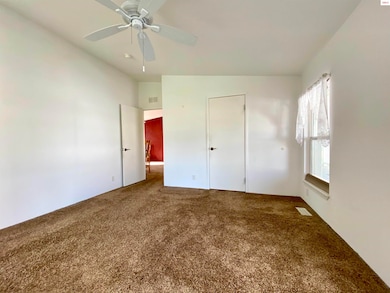
2048 W Jester Way Post Falls, ID 83854
Highlights
- Public Water Access
- Mountain View
- Bonus Room
- Primary Bedroom Suite
- Clubhouse
- Community Pool
About This Home
As of June 2025Discover this exceptionally maintained 2006 Palm Harbor home, offering both comfort and functionality. The kitchen is designed for convenience with pull-out drawers, a power island, and a spacious pantry. The primary bedroom includes a versatile bonus space—perfect for an office, den, or sitting area—along with a generous walk-in closet. Enjoy stunning mountain views with no rear neighbors for added privacy. Exterior features include durable Hardyboard siding, two Trex decks, including a large covered deck out front, a spacious garden shed, and a powered workshop within the two-car carport, complete with loft storage. Every detail has been meticulously cared for, making this home truly one of a kind. Don't miss the opportunity to make it your own! Park application required.
Last Agent to Sell the Property
KELLER WILLIAMS CDA License #SP49145 Listed on: 04/19/2025

Property Details
Home Type
- Manufactured Home
Year Built
- Built in 2006
HOA Fees
- $595 Monthly HOA Fees
Interior Spaces
- 1,512 Sq Ft Home
- 1-Story Property
- Double Pane Windows
- Vinyl Clad Windows
- Living Room
- Dining Room
- Bonus Room
- First Floor Utility Room
- Mountain Views
Kitchen
- Breakfast Area or Nook
- Oven or Range
- Dishwasher
- Disposal
Bedrooms and Bathrooms
- 3 Bedrooms
- Primary Bedroom Suite
- Bathroom on Main Level
- 2 Bathrooms
Laundry
- Laundry Room
- Laundry on main level
- Dryer
Parking
- Garage
- 2 Carport Spaces
- Parking Storage or Cabinetry
- Workbench in Garage
- Off-Street Parking
Outdoor Features
- Public Water Access
- Covered Deck
- Covered Patio or Porch
- Storage Shed
Utilities
- Forced Air Heating and Cooling System
- Furnace
- Heating System Uses Natural Gas
- Electricity To Lot Line
- Gas Available
- Tankless Water Heater
Additional Features
- Handicap Accessible
- Level Lot
- Manufactured Home
Listing and Financial Details
- Assessor Parcel Number MBN00011022A
Community Details
Recreation
- Sport Court
- Community Playground
- Community Pool
Additional Features
- Clubhouse
Similar Homes in Post Falls, ID
Home Values in the Area
Average Home Value in this Area
Property History
| Date | Event | Price | Change | Sq Ft Price |
|---|---|---|---|---|
| 06/16/2025 06/16/25 | Sold | -- | -- | -- |
| 06/07/2025 06/07/25 | Pending | -- | -- | -- |
| 04/19/2025 04/19/25 | For Sale | $178,000 | -- | $118 / Sq Ft |
Tax History Compared to Growth
Agents Affiliated with this Home
-

Seller's Agent in 2025
Brian Kay
KELLER WILLIAMS CDA
(208) 215-4637
158 Total Sales
-

Buyer's Agent in 2025
Steven Cox
RE/MAX CENTENNIAL
(208) 620-8873
53 Total Sales
Map
Source: Selkirk Association of REALTORS®
MLS Number: 20250907
- 2087 W Jester Way
- 2233 W Jester Way
- 2165 W Linda Way
- 2270 W Linda Way
- 2124 W Gueneveres Way
- 2217 W Lady Anne Way
- 892 N Knights Ln
- 1280 W Iron Horse Cir
- 731 N Elm Rd Unit 12
- 1439 W Caboose Ct
- 2382 W Lundy Blvd
- 982 N Labelle Loop
- 1240 Breezy Way Rd
- 2114 W Okanogan Ave
- 2008 W Okanogan Ave
- 2126 Lapwai Ave
- 425 N Megan St
- 2442 W Okanogan Ave
- 3040 W Cami St
- 1373 Gabrio Ct
