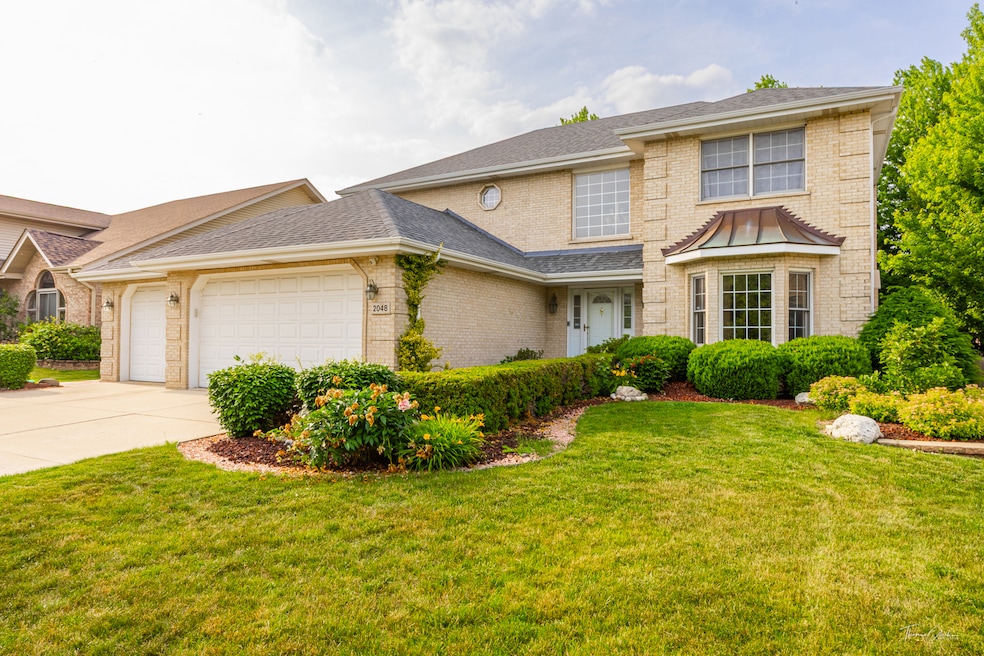
2048 Westbury Dr Woodridge, IL 60517
Estimated payment $4,510/month
Highlights
- Deck
- Property is near a park
- Wood Flooring
- John L. Sipley Elementary School Rated A-
- Recreation Room
- Whirlpool Bathtub
About This Home
Magnificent 2,507-square-foot home boasts 4 bedrooms and 2.2 bathrooms in sought-after Woodridge! Stunning two-story foyer captivates with custom woodwork staircase and oversized window, flooding interiors with natural light. Main level flows effortlessly from formal dining room to updated gourmet kitchen, which opens to the heart of the home - a welcoming family room showcasing a floor-to-ceiling brick wood-burning fireplace! Space connects seamlessly to formal living room with elegant bay window. Gleaming hardwood floors grace dining room, family room, and living room, adding timeless sophistication. Upper level presents primary suite retreat adorned with tray ceiling and large walk-in closet featuring port window. Luxurious en-suite bathroom offers whirlpool tub and separate shower with custom tile work. Three additional bedrooms, upstairs laundry, and continuous hardwood flooring complete this level. Finished basement provides flexible space ideal for entertainment, home gym, or office needs, complemented by half bathroom and secondary laundry with utility sink! Three-car attached garage and shed deliver abundant storage options. Outdoor sanctuary showcases newly finished deck, professional landscaping, sprinkler system, and mature trees. Recent improvements include 2016 roof and siding replacement, 2024 furnace and A/C, 2024 sump pump, and new dishwasher. Prime location offers quick access to Cypress Cove Family Aquatic Park, Village Greens, Beller Park, Skeleton Key Brewery, and Woodgrove Festival shopping center. Minutes from Interstate 355, connecting to premier dining, shopping, and entertainment destinations. Schedule your private showing today to experience this exceptional home!
Home Details
Home Type
- Single Family
Est. Annual Taxes
- $13,052
Year Built
- Built in 2000
Lot Details
- 9,374 Sq Ft Lot
- Paved or Partially Paved Lot
Parking
- 3 Car Garage
- Driveway
Home Design
- Brick Exterior Construction
- Brick Foundation
- Asphalt Roof
Interior Spaces
- 2,507 Sq Ft Home
- 2-Story Property
- Ceiling Fan
- Wood Burning Fireplace
- Bay Window
- Sliding Doors
- Family Room with Fireplace
- Living Room
- Breakfast Room
- Formal Dining Room
- Recreation Room
- Home Gym
Kitchen
- Range Hood
- Dishwasher
- Stainless Steel Appliances
Flooring
- Wood
- Ceramic Tile
Bedrooms and Bathrooms
- 4 Bedrooms
- 4 Potential Bedrooms
- Walk-In Closet
- Whirlpool Bathtub
- Separate Shower
Laundry
- Laundry Room
- Laundry in multiple locations
- Dryer
- Washer
- Sink Near Laundry
Basement
- Basement Fills Entire Space Under The House
- Sump Pump
- Finished Basement Bathroom
Outdoor Features
- Deck
- Shed
Location
- Property is near a park
Schools
- John L Sipley Elementary School
- Thomas Jefferson Junior High Sch
- South High School
Utilities
- Forced Air Heating and Cooling System
- Heating System Uses Natural Gas
- 200+ Amp Service
Listing and Financial Details
- Homeowner Tax Exemptions
Map
Home Values in the Area
Average Home Value in this Area
Tax History
| Year | Tax Paid | Tax Assessment Tax Assessment Total Assessment is a certain percentage of the fair market value that is determined by local assessors to be the total taxable value of land and additions on the property. | Land | Improvement |
|---|---|---|---|---|
| 2024 | $13,052 | $176,233 | $62,488 | $113,745 |
| 2023 | $12,432 | $160,840 | $57,030 | $103,810 |
| 2022 | $12,241 | $153,180 | $54,310 | $98,870 |
| 2021 | $11,667 | $147,390 | $52,260 | $95,130 |
| 2020 | $11,491 | $144,740 | $51,320 | $93,420 |
| 2019 | $11,128 | $138,480 | $49,100 | $89,380 |
| 2018 | $11,742 | $135,770 | $48,140 | $87,630 |
| 2017 | $11,430 | $131,190 | $46,520 | $84,670 |
| 2016 | $11,236 | $126,450 | $44,840 | $81,610 |
| 2015 | $11,076 | $119,080 | $42,230 | $76,850 |
| 2014 | $10,683 | $111,810 | $39,650 | $72,160 |
| 2013 | $10,517 | $112,070 | $39,740 | $72,330 |
Property History
| Date | Event | Price | Change | Sq Ft Price |
|---|---|---|---|---|
| 07/16/2025 07/16/25 | Pending | -- | -- | -- |
| 07/01/2025 07/01/25 | For Sale | $625,000 | 0.0% | $249 / Sq Ft |
| 06/23/2025 06/23/25 | Pending | -- | -- | -- |
| 06/19/2025 06/19/25 | For Sale | $625,000 | -- | $249 / Sq Ft |
Purchase History
| Date | Type | Sale Price | Title Company |
|---|---|---|---|
| Deed | $310,500 | -- |
Mortgage History
| Date | Status | Loan Amount | Loan Type |
|---|---|---|---|
| Open | $152,000 | Credit Line Revolving | |
| Closed | $200,000 | Unknown | |
| Closed | $200,000 | Credit Line Revolving | |
| Closed | $211,900 | Credit Line Revolving | |
| Previous Owner | $150,000 | No Value Available |
Similar Homes in the area
Source: Midwest Real Estate Data (MRED)
MLS Number: 12371451
APN: 08-36-215-014
- 2033 Westbury Dr
- 8505 Woodward Ave Unit 204
- 2215 Birchwood Pkwy
- 1860 Ambrose Ln
- 1846 Fulton St
- 8538 Sperry Ct
- 1858 Fulton St
- 8537 Chadwick Ct
- 8530 Sperry Ct
- 8541 Chadwick Ct
- 1886 Fulton St
- 1850 Fulton St
- 8542 Sperry Ct
- 1854 Fulton St
- 8494 Cornelia Ln
- 1852 Ambrose Ln
- 1857 Ambrose Ln
- 1848 Ambrose Ln
- Danbury II Plan at The Townes at Farmingdale
- Brighton Plan at The Townes at Farmingdale






