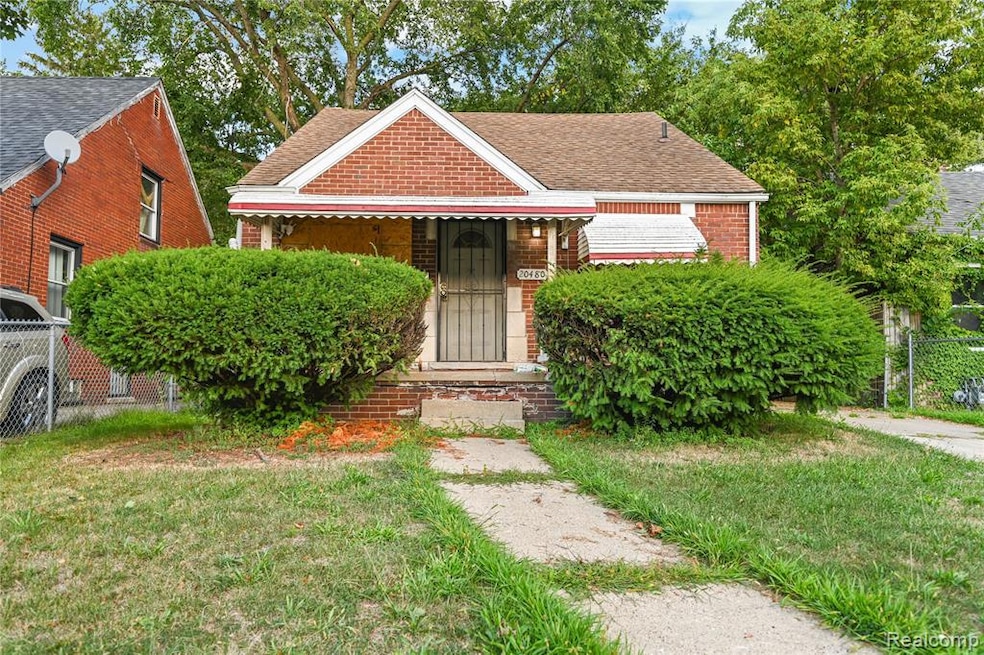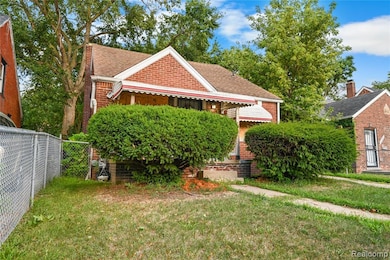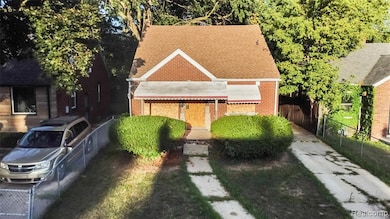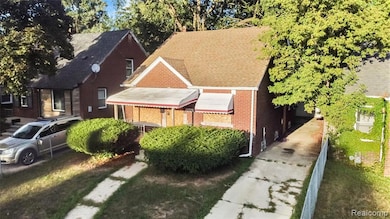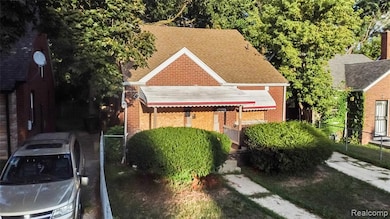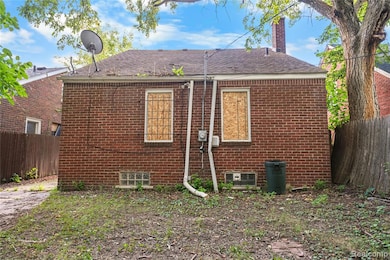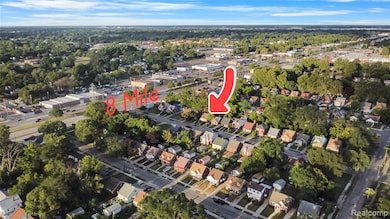20480 Hull St Highland Park, MI 48203
Nolan NeighborhoodEstimated payment $705/month
Highlights
- No HOA
- 1 Car Detached Garage
- Forced Air Heating System
- Cass Technical High School Rated 10
- Bungalow
About This Home
Entering into the home you are welcomed with the original warm wood floors that stretch through the living/dining room, and hallway. Tons of natural light pours in through the large front windows in the living and dining area. The dining room and kitchen are separated allowing for more space to cook and dine. The bathroom has the original pink tile and has been maintained very well, and a new toilet, pedestal sink and bathtub have been added to the bathroom. The bedrooms on the main floor both have carpet. Moving upstairs to the largest bedroom, this room has carpet and wood paneling on the walls. This room also offers built in shelves for some extra storage. The basement has an open floor plan but is unfinished.
Home Details
Home Type
- Single Family
Est. Annual Taxes
Year Built
- Built in 1952
Lot Details
- 3,485 Sq Ft Lot
- Lot Dimensions are 35x100
Parking
- 1 Car Detached Garage
Home Design
- Bungalow
- Brick Exterior Construction
- Block Foundation
Interior Spaces
- 850 Sq Ft Home
- 1.5-Story Property
- Unfinished Basement
Bedrooms and Bathrooms
- 3 Bedrooms
- 1 Full Bathroom
Location
- Ground Level
Utilities
- Forced Air Heating System
- Heating System Uses Natural Gas
Community Details
- No Home Owners Association
- Eight Oakland Sub 1 Subdivision
Listing and Financial Details
- Assessor Parcel Number W09I019936S
Map
Home Values in the Area
Average Home Value in this Area
Tax History
| Year | Tax Paid | Tax Assessment Tax Assessment Total Assessment is a certain percentage of the fair market value that is determined by local assessors to be the total taxable value of land and additions on the property. | Land | Improvement |
|---|---|---|---|---|
| 2025 | $1,101 | $26,500 | $0 | $0 |
| 2024 | $1,101 | $22,100 | $0 | $0 |
| 2023 | $1,068 | $17,800 | $0 | $0 |
| 2022 | $1,136 | $15,900 | $0 | $0 |
| 2021 | $1,106 | $11,600 | $0 | $0 |
| 2020 | $1,106 | $10,200 | $0 | $0 |
| 2019 | $1,090 | $9,600 | $0 | $0 |
| 2018 | $979 | $9,600 | $0 | $0 |
| 2017 | $173 | $9,100 | $0 | $0 |
| 2016 | $1,530 | $31,300 | $0 | $0 |
| 2015 | $1,700 | $17,000 | $0 | $0 |
| 2013 | $2,120 | $21,196 | $0 | $0 |
| 2010 | -- | $31,076 | $941 | $30,135 |
Property History
| Date | Event | Price | List to Sale | Price per Sq Ft | Prior Sale |
|---|---|---|---|---|---|
| 10/18/2025 10/18/25 | Price Changed | $114,500 | -3.8% | $135 / Sq Ft | |
| 09/24/2025 09/24/25 | Price Changed | $119,000 | -7.8% | $140 / Sq Ft | |
| 09/02/2025 09/02/25 | For Sale | $129,000 | +330.0% | $152 / Sq Ft | |
| 07/22/2020 07/22/20 | Sold | $30,000 | -9.5% | $35 / Sq Ft | View Prior Sale |
| 06/19/2020 06/19/20 | Pending | -- | -- | -- | |
| 06/10/2020 06/10/20 | Price Changed | $33,155 | -5.0% | $39 / Sq Ft | |
| 06/08/2020 06/08/20 | For Sale | $34,900 | 0.0% | $41 / Sq Ft | |
| 03/19/2020 03/19/20 | Pending | -- | -- | -- | |
| 10/14/2019 10/14/19 | Price Changed | $34,900 | -24.0% | $41 / Sq Ft | |
| 05/07/2019 05/07/19 | For Sale | $45,900 | +53.0% | $54 / Sq Ft | |
| 05/06/2019 05/06/19 | Off Market | $30,000 | -- | -- | |
| 03/26/2019 03/26/19 | For Sale | $45,900 | +206.0% | $54 / Sq Ft | |
| 09/20/2017 09/20/17 | Sold | $15,000 | -5.7% | $18 / Sq Ft | View Prior Sale |
| 09/01/2017 09/01/17 | Pending | -- | -- | -- | |
| 08/14/2017 08/14/17 | For Sale | $15,900 | +1490.0% | $19 / Sq Ft | |
| 06/27/2012 06/27/12 | Sold | $1,000 | -95.0% | $1 / Sq Ft | View Prior Sale |
| 06/26/2012 06/26/12 | Pending | -- | -- | -- | |
| 05/16/2011 05/16/11 | For Sale | $19,900 | -- | $23 / Sq Ft |
Purchase History
| Date | Type | Sale Price | Title Company |
|---|---|---|---|
| Warranty Deed | $75,000 | Peak Title Agency Co | |
| Warranty Deed | -- | Liberty Title | |
| Warranty Deed | $15,900 | Abstract Title Agency | |
| Warranty Deed | $10,000 | Paramount Title Agency Llc | |
| Quit Claim Deed | -- | None Available | |
| Quit Claim Deed | -- | Attorney | |
| Quit Claim Deed | -- | Commercial Title Service | |
| Quit Claim Deed | -- | Commercial Title Service | |
| Warranty Deed | $14,000 | Commercial Title Service | |
| Quit Claim Deed | $1,000 | None Available | |
| Sheriffs Deed | $12,000 | None Available |
Source: Realcomp
MLS Number: 20251032556
APN: 09-019936
- 20521 Greeley St
- 20214 Greeley St
- 20460 Cardoni St
- 20206 Greeley St
- 1529 E Muir Ave
- 20494 Orleans St
- 20157 Greeley St
- 1566 E George Ave
- 20172 Russell St
- 20136 Hull St
- 20179 Russell St
- 20166 Riopelle St
- 1333 E George Ave
- 20057 Hanna St
- 1474 E Milton Ave
- 1755 E George Ave
- 20022 Hanna St
- 1116 E Hayes Ave
- 20014 Hull St
- 1429 E Milton Ave
- 1202 E George Ave
- 20020 Riopelle St
- 20479 Fleming St
- 20015 Lumpkin St
- 1326 E Evelyn Ave Unit ID1032332P
- 20529 Irvington St
- 20485 Goddard St
- 21516 Dequindre Rd
- 340 E George Ave
- 19343 Riopelle St
- 19434 Saint Aubin St
- 1837 E Granet Ave
- 1760 E Harry Ave
- 1481 E Harry Ave
- 23421 Harned St Unit 4
- 23429 Harned St Unit 5
- 314 W Muir Ave
- 310 E Harry Ave
- 2103 Rome Ave
- 20209 Revere St
