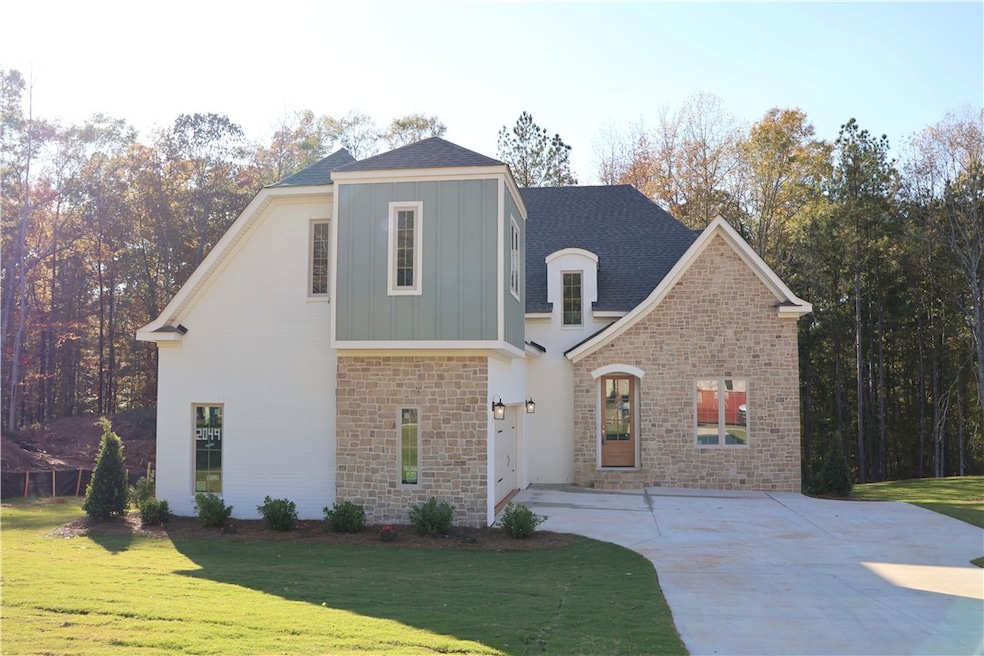2049 Arrowhead Ave Opelika, AL 36801
Estimated payment $4,768/month
Highlights
- New Construction
- Deck
- Wooded Lot
- Opelika High School Rated A-
- Freestanding Bathtub
- Wood Flooring
About This Home
NEW HOME DESIGNED & BUILT BY LANDMARK PROPERTIES! This home is nestled in Arrowhead; a new development near Opelika's beautiful historic district! This adorable, modern european home features beautifully designed tiles and trim details throughout. Custom built cabinetry throughout paired with a harmonious interior color palette! Located on the main level is the Owner's Suite that will feature a freestanding tub with lovely tile accents and lighting! This home is located on a wooded lot with a covered wood deck. This home is truly a must see- Come Home To A Landmark Property!
Home Details
Home Type
- Single Family
Year Built
- Built in 2025 | New Construction
Lot Details
- 0.5 Acre Lot
- Wooded Lot
Parking
- 2 Car Attached Garage
Home Design
- Brick Veneer
- Cement Siding
- Stone
Interior Spaces
- 2,932 Sq Ft Home
- 2-Story Property
- Paneling
- Ceiling Fan
- Gas Log Fireplace
- Combination Kitchen and Living
- Formal Dining Room
- Crawl Space
- Washer and Dryer Hookup
- Attic
Kitchen
- Breakfast Area or Nook
- Walk-In Pantry
- Double Oven
- Gas Cooktop
- Microwave
- Dishwasher
- Kitchen Island
- Disposal
Flooring
- Wood
- Carpet
- Tile
Bedrooms and Bathrooms
- 4 Bedrooms
- Freestanding Bathtub
- Garden Bath
Outdoor Features
- Deck
- Covered Patio or Porch
- Outdoor Storage
- Stoop
Schools
- Northside Intermediate/Southview Primary
Utilities
- Cooling Available
- Heat Pump System
- Cable TV Available
Community Details
- No Home Owners Association
- Association fees include common areas
- Arrowhead Subdivision
Map
Property History
| Date | Event | Price | List to Sale | Price per Sq Ft |
|---|---|---|---|---|
| 11/11/2025 11/11/25 | For Sale | $776,950 | -- | $265 / Sq Ft |
Source: Lee County Association of REALTORS®
MLS Number: 176054
- 1965 Arrowhead Ave
- 1962 Arrowhead Ave
- 1990 Arrowhead Ave
- 1929 Arrowhead Ave
- 2018 Arrowhead Ave
- 2050 Arrowhead Ave
- 1194 Arrowhead Ct
- 1905 Arrowhead Ave
- 1974 Arrowhead Ave
- 1920 Arrowhead Ave
- 1953 Arrowhead Ave
- 1954 Arrowhead Ave
- 1028 Arrowhead Ct
- 1150 Arrowhead Ave
- 1159 Arrowhead Ave
- 1962 Cannongate Dr
- 0 Laurel St Unit 175419
- Lot 24 Short Leaf Ct
- Lot 21 Short Leaf Ct
- 1899 Long Leaf Ln
- 2106 Waverly Pkwy
- 700 N 9th St
- 108 N 9th St
- 2908 Birmingham Hwy
- 410 Etowah Ave Unit 1.0
- 2050 Pepperell Pkwy
- 2302 Rocky Brook Rd Unit 2302 D
- 411 S 10th St
- 2815 Rdg Crst Ct
- 3501 Birmingham Hwy
- 1601 Auburn St Unit 1601
- 2000 Legacy Cir
- 2300 Lafayette Pkwy
- 1375 Mccoy St
- 3260 Academy Dr
- 1500 Pinehurst Dr
- 3855 Academy Dr
- 696 Village Dr
- 1372 Commerce Dr
- 1355 Commerce Dr
Ask me questions while you tour the home.







