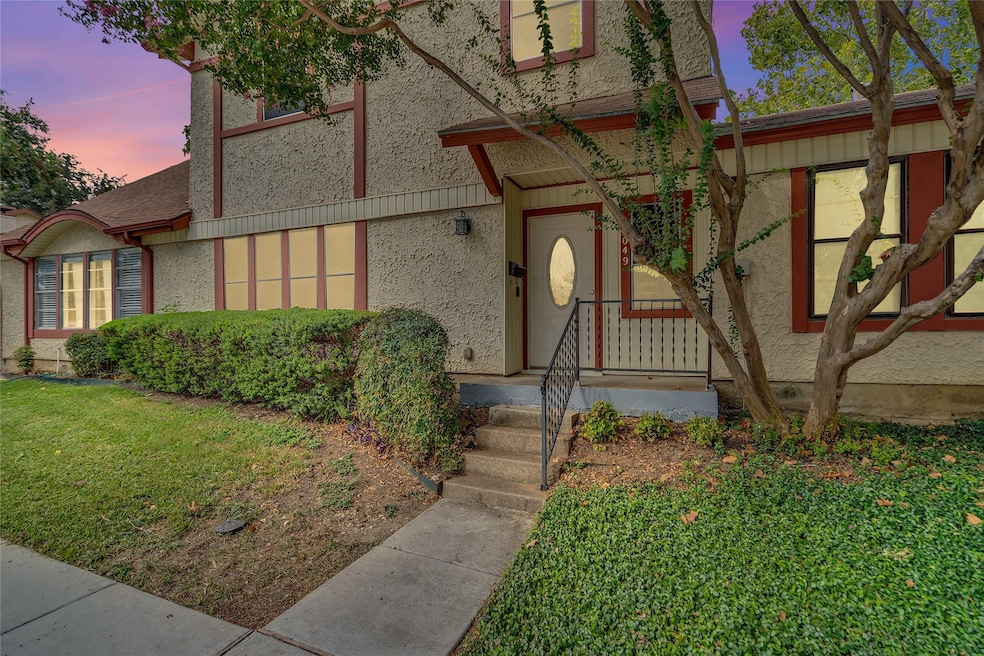
2049 Clubview Dr Carrollton, TX 75006
Trinity Mills NeighborhoodEstimated payment $2,090/month
Highlights
- Popular Property
- Community Pool
- Courtyard
- Traditional Architecture
- Direct Access Garage
- Patio
About This Home
Under market Value 3 bedroom 2 bath townhome with unique architectural detail! Exposed brick in living areas provides soundproofing between units, while giving an industrial feel. Corner fireplace in open concept living dining area, with wet bar. Recently Installed vinyl plank flooring in contemporary color throughout lower level. Kitchen has french doors that open into a beautifully finished fenced court yard leading to covered 2 bay parking and personal storage. Open riser staircase gives this townhome a modern feel. Staircase leads to second floor with three spacious bedrooms. HVAC LESS THAN ONE YEAR OLD! Low HOA dues!
Listing Agent
Keller Williams Central Brokerage Phone: 214-240-0038 License #0578566 Listed on: 08/15/2025

Townhouse Details
Home Type
- Townhome
Est. Annual Taxes
- $6,538
Year Built
- Built in 1974
Lot Details
- 3,136 Sq Ft Lot
- Privacy Fence
- Wood Fence
- Zero Lot Line
HOA Fees
- $210 Monthly HOA Fees
Home Design
- Traditional Architecture
- Slab Foundation
- Composition Roof
- Stucco
Interior Spaces
- 1,649 Sq Ft Home
- 2-Story Property
- Ceiling Fan
- Double Sided Fireplace
- Wood Burning Fireplace
- Fireplace Features Masonry
- Den with Fireplace
Kitchen
- Electric Range
- Dishwasher
Flooring
- Carpet
- Tile
- Luxury Vinyl Plank Tile
Bedrooms and Bathrooms
- 3 Bedrooms
- 2 Full Bathrooms
Parking
- Direct Access Garage
- 2 Attached Carport Spaces
- Paved Parking
Outdoor Features
- Courtyard
- Patio
Schools
- Blanton Elementary School
- Smith High School
Utilities
- Central Air
- Heating Available
- Electric Water Heater
- High Speed Internet
- Cable TV Available
Listing and Financial Details
- Legal Lot and Block 25 / A
- Assessor Parcel Number 14068500010250000
Community Details
Overview
- Association fees include all facilities, management, insurance, ground maintenance
- Northcrest Estates HOA
- Northcrest Estates Subdivision
Recreation
- Community Pool
Map
Home Values in the Area
Average Home Value in this Area
Tax History
| Year | Tax Paid | Tax Assessment Tax Assessment Total Assessment is a certain percentage of the fair market value that is determined by local assessors to be the total taxable value of land and additions on the property. | Land | Improvement |
|---|---|---|---|---|
| 2025 | $6,538 | $318,070 | $45,000 | $273,070 |
| 2024 | $6,538 | $318,070 | $45,000 | $273,070 |
| 2023 | $6,538 | $318,070 | $45,000 | $273,070 |
| 2022 | $5,284 | $232,270 | $45,000 | $187,270 |
| 2021 | $4,552 | $189,640 | $35,000 | $154,640 |
| 2020 | $4,707 | $189,640 | $35,000 | $154,640 |
| 2019 | $4,755 | $181,390 | $35,000 | $146,390 |
| 2018 | $4,567 | $173,150 | $30,000 | $143,150 |
| 2017 | $3,496 | $131,920 | $30,000 | $101,920 |
| 2016 | $3,146 | $118,730 | $20,000 | $98,730 |
| 2015 | $945 | $113,780 | $20,000 | $93,780 |
| 2014 | $945 | $105,540 | $18,000 | $87,540 |
Property History
| Date | Event | Price | Change | Sq Ft Price |
|---|---|---|---|---|
| 08/15/2025 08/15/25 | For Sale | $245,000 | +32.4% | $149 / Sq Ft |
| 04/27/2018 04/27/18 | Sold | -- | -- | -- |
| 03/24/2018 03/24/18 | Pending | -- | -- | -- |
| 03/06/2018 03/06/18 | For Sale | $185,000 | -- | $112 / Sq Ft |
Purchase History
| Date | Type | Sale Price | Title Company |
|---|---|---|---|
| Vendors Lien | -- | None Available |
Mortgage History
| Date | Status | Loan Amount | Loan Type |
|---|---|---|---|
| Open | $34,581 | FHA | |
| Open | $181,649 | FHA | |
| Previous Owner | $55,815 | FHA |
Similar Homes in Carrollton, TX
Source: North Texas Real Estate Information Systems (NTREIS)
MLS Number: 21034008
APN: 14068500010250000
- 2320 Carol Good Ln
- 2022 Clubridge Dr
- 2049 Embassy Way
- 2027 Embassy Way
- 2105 Tampico Dr
- 1907 Sunridge Rd
- 2023 Brentwood Ln
- 2222 Salem Dr
- 2504 Scott Mill Rd
- 2163 Villa Place Unit A
- 2126 Pueblo Dr
- 2128 Pueblo Dr
- 2136 Tampico Dr
- 1803 N Crest
- 2213 Jamestown Ct
- 2110 Teton
- 2125 Mcparland Ct
- 2104 Cedar Cir
- 2121 Springwood
- 2209 & 2211 Heritage Cir
- 2023 Brentwood Ln
- 2126 Southmoor Dr
- 2500 Guerrero Dr
- 2220 Jackson Cir
- 2205 Heritage Cir
- 2145 Parkview
- 2205 Heritage Cir
- 2240 E Trinity Mills Rd
- 2207 Montclair Dr
- 2307 Montclair Dr
- 2211 Benbrook Dr
- 1804 Green Ridge Dr
- 2212 Placid Dr
- 1624 Sutters Mill Dr
- 1511 Estates Way
- 2302 Placid Dr
- 2411 Meadow Creek Dr
- 2119 Tecumseh Trace
- 2202 Statler Dr
- 2204 Paige Ct






