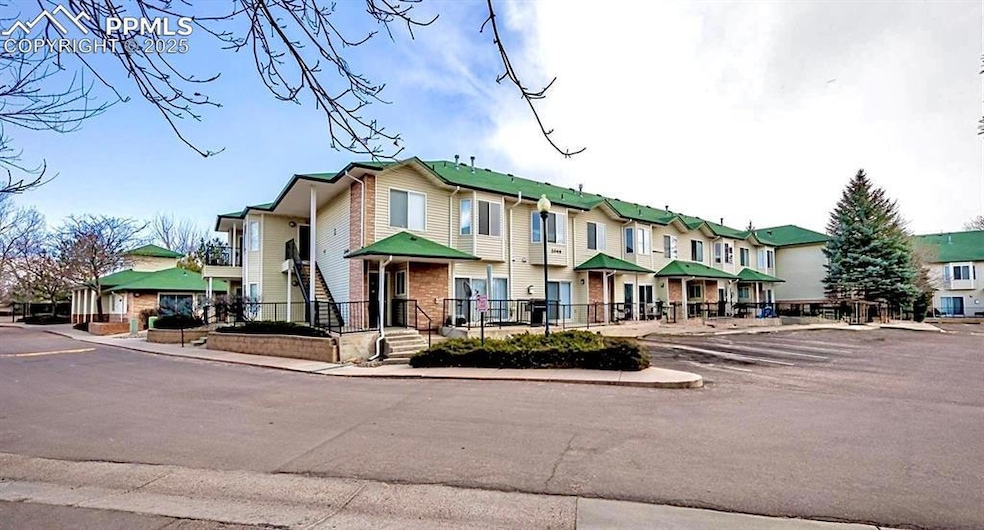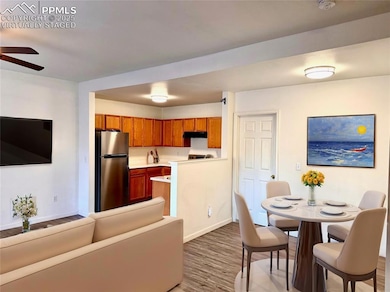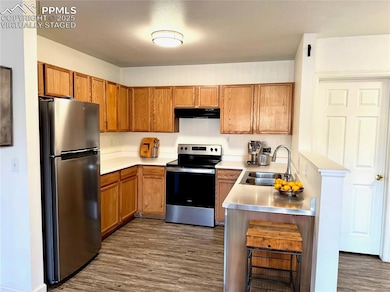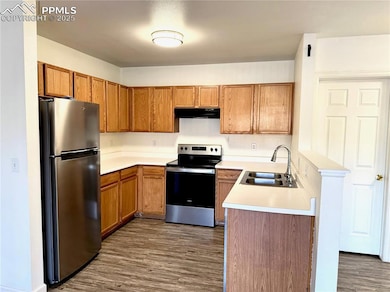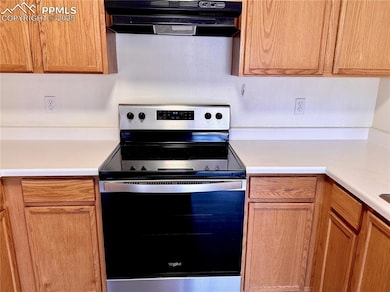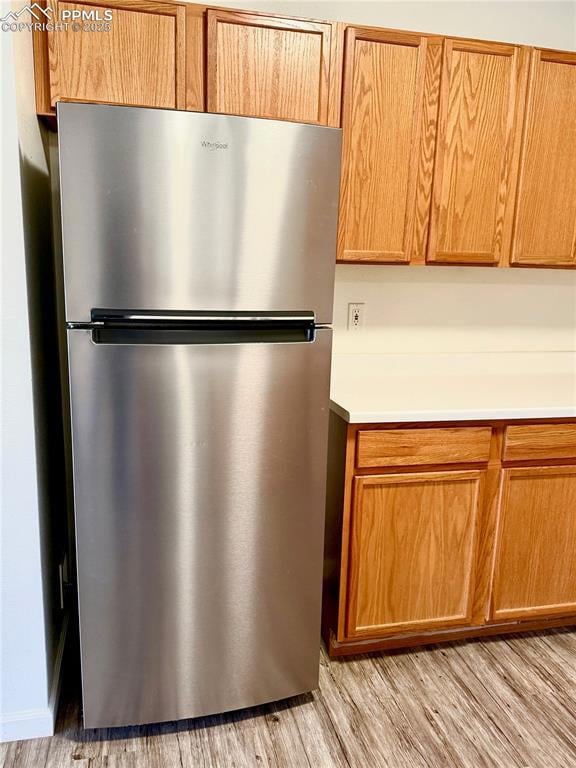2049 Legacy Ridge View Unit 108 Colorado Springs, CO 80910
Pikes Peak Park NeighborhoodEstimated payment $1,586/month
Highlights
- Gated Community
- Clubhouse
- Concrete Porch or Patio
- Mountain View
- Community Pool
- Community Playground
About This Home
Welcome to this beautifully updated 2-story townhome on the desirable south side of Colorado Springs, ideally located near Fort Carson and I-25 for easy commuting. Close to shopping, parks, and restaurants. Panoramic views of Pikes Peak and Cheyenne Mountain from every window, this home offers a serene, picturesque backdrop for perfect Colorado sunsets.
Inside, the spacious layout is perfect for modern living. The upstairs master suite is a true retreat, featuring a large bay window that frames stunning mountain views, vaulted ceilings, a walk-in closet, and an attached full bathroom with convenient hallway access. A second bedroom, laundry space, and newer carpet throughout the second floor round out this level.
The main level features a large living room with open kitchen and dining area. There is updated wood laminate floors and cozy fireplace. The kitchen features plenty of cabinets and counter space. Newer stainless-steel appliances are included. Walk out to your large patio for enjoying a cocktail overlooking the mountains.
Downstairs, you'll find a newly built third bedroom in the basement, perfect for guests or a home office. The unfinished area offers a wealth of possibilities, with a roughed-in bathroom and space for a future family room or additional living areas—giving you room to grow and customize the space to suit your needs.
Whether you're drawn to the incredible views, the versatile layout, or the potential for future expansion, this townhome offers the perfect blend of comfort, convenience, and opportunity. Don't miss the chance to make this gem your own!
Property Details
Home Type
- Condominium
Est. Annual Taxes
- $461
Year Built
- Built in 2001
HOA Fees
- $285 Monthly HOA Fees
Parking
- 1 Car Garage
- Driveway
- Assigned Parking
Home Design
- Shingle Roof
- Stucco
Interior Spaces
- 1,639 Sq Ft Home
- 2-Story Property
- Ceiling Fan
- Gas Fireplace
- Laminate Flooring
- Mountain Views
- Basement Fills Entire Space Under The House
Kitchen
- Range Hood
- Dishwasher
Bedrooms and Bathrooms
- 3 Bedrooms
Laundry
- Laundry on upper level
- Dryer
- Washer
Schools
- Harrison High School
Utilities
- Forced Air Heating and Cooling System
- Heating System Uses Natural Gas
Additional Features
- Concrete Porch or Patio
- Landscaped
- Interior Unit
Community Details
Overview
- On-Site Maintenance
Recreation
- Community Playground
- Community Pool
Additional Features
- Clubhouse
- Gated Community
Map
Home Values in the Area
Average Home Value in this Area
Tax History
| Year | Tax Paid | Tax Assessment Tax Assessment Total Assessment is a certain percentage of the fair market value that is determined by local assessors to be the total taxable value of land and additions on the property. | Land | Improvement |
|---|---|---|---|---|
| 2025 | $655 | $16,890 | -- | -- |
| 2024 | $461 | $15,290 | $3,350 | $11,940 |
| 2022 | $607 | $11,260 | $2,090 | $9,170 |
| 2021 | $649 | $11,590 | $2,150 | $9,440 |
| 2020 | $559 | $8,580 | $1,320 | $7,260 |
| 2019 | $542 | $8,580 | $1,320 | $7,260 |
| 2018 | $436 | $6,650 | $940 | $5,710 |
| 2017 | $333 | $6,650 | $940 | $5,710 |
| 2016 | $367 | $6,880 | $1,030 | $5,850 |
| 2015 | $367 | $6,880 | $1,030 | $5,850 |
| 2014 | -- | $7,520 | $1,030 | $6,490 |
Property History
| Date | Event | Price | List to Sale | Price per Sq Ft |
|---|---|---|---|---|
| 11/03/2025 11/03/25 | Price Changed | $239,900 | -4.0% | $146 / Sq Ft |
| 07/30/2025 07/30/25 | Price Changed | $250,000 | -3.8% | $153 / Sq Ft |
| 07/01/2025 07/01/25 | For Sale | $260,000 | -- | $159 / Sq Ft |
Purchase History
| Date | Type | Sale Price | Title Company |
|---|---|---|---|
| Warranty Deed | $276,100 | None Listed On Document | |
| Warranty Deed | $117,500 | -- |
Mortgage History
| Date | Status | Loan Amount | Loan Type |
|---|---|---|---|
| Previous Owner | $93,400 | No Value Available |
Source: Pikes Peak REALTOR® Services
MLS Number: 1814513
APN: 64281-06-124
- 2049 Legacy Ridge View Unit 111
- 2095 Legacy Ridge View Unit 110
- 2095 Legacy Ridge View Unit 102
- 2141 Legacy Ridge View Unit 206
- 1922 Saratoga Dr
- 2722 Tumblewood Grove
- 1948 Carmel Dr
- 2809 Tumblewood Grove
- 1940 Carmel Dr
- 2683 Squaw Creek Heights
- 2163 Squawbush Ridge Grove
- 1879 Monterey Rd
- 2739 Scotchbroom Point
- 2633 Stonecrop Ridge Grove
- 2639 Stonecrop Ridge Grove
- 2724 Brooksedge View
- 2711 Brooksedge View
- 2687 Stonecrop Ridge Grove
- 2740 Stonecrop Ridge Grove
- 2147 Saint Claire Park Alley
- 2713 Arlington Dr
- 1836 Ralphs Ridge
- 2010 Carmel Dr
- 1630 Shasta Dr Unit 5
- 1630 Shasta Dr
- 1522 Rainier Dr Unit BASEMENT
- 1522 Rainier Dr Unit BASEMENT
- 1548 Glacier Dr
- 2115 Birmingham Loop
- 2335 Coralbell Grove
- 2304 Gilpin Ave
- 1312 Rainier Dr
- 1290 Antrim Loop
- 1111 Verde Dr
- 2505 Verde Dr
- 1567 S Chelton Rd
- 3125 E Fountain Blvd
- 3030 E Fountain Blvd
- 1854 Zebulon Dr
- 1205 S Chelton Rd
