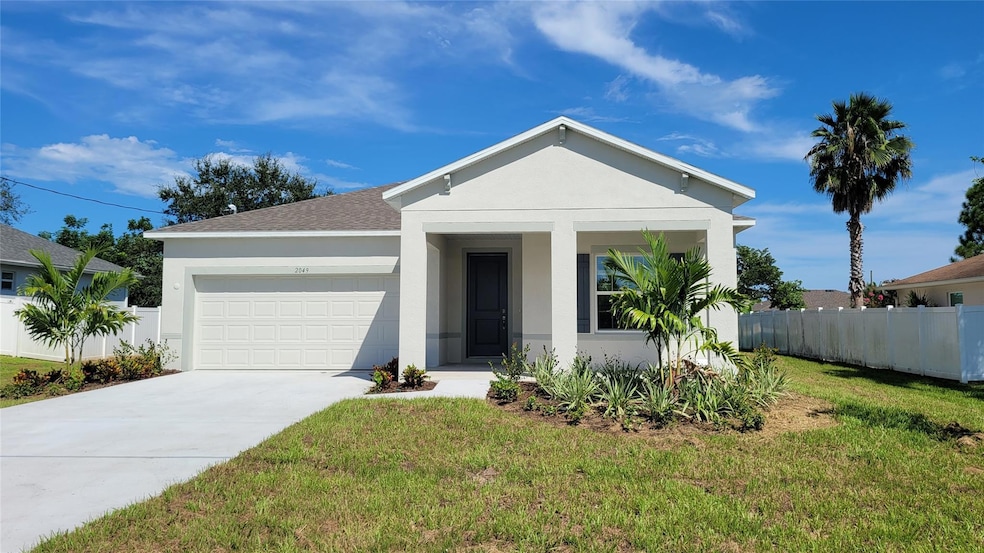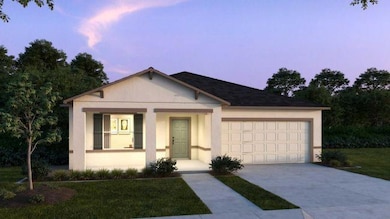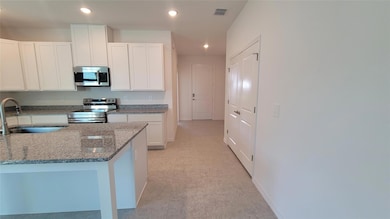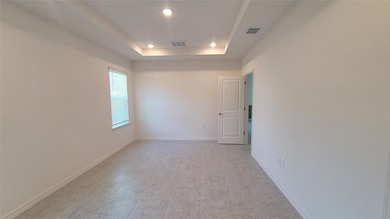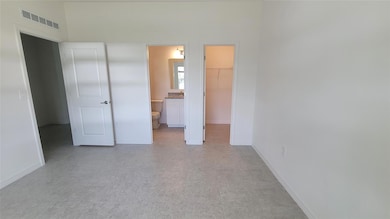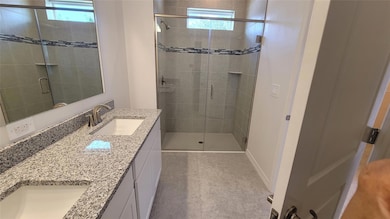2049 SE Aneci St Port St. Lucie, FL 34984
Riverview NeighborhoodEstimated payment $2,407/month
Highlights
- New Construction
- Great Room
- 2 Car Attached Garage
- Morningside Elementary School Rated 9+
- Screened Porch
- Walk-In Closet
About This Home
New Construction Move-in Ready! The Avalon is a beautifully designed 3-bedroom, 2-bathroom home offering 1,887 square feet of thoughtfully planned living space. Step inside and experience the 9'4" volume ceilings, which enhance the sense of openness and elegance. At the heart of the home, the large kitchen island provides an ideal space for meal preparation and casual dining, complemented by granite countertops and soft-close shaker cabinets that add both style and functionality.
The open floor plan seamlessly connects the kitchen, living, and dining areas, creating a perfect setting for entertaining. Durable ceramic tile flooring extends throughout the main living areas, while plush carpeting in the bedrooms adds warmth and comfort.
Home Details
Home Type
- Single Family
Est. Annual Taxes
- $879
Year Built
- Built in 2025 | New Construction
Lot Details
- 10,000 Sq Ft Lot
- West Facing Home
- Property is zoned RS-2PS
Parking
- 2 Car Attached Garage
- Driveway
Home Design
- Shingle Roof
- Composition Roof
Interior Spaces
- 1,887 Sq Ft Home
- 1-Story Property
- Blinds
- Entrance Foyer
- Great Room
- Combination Kitchen and Dining Room
- Screened Porch
Kitchen
- Electric Range
- Dishwasher
- Disposal
Flooring
- Carpet
- Ceramic Tile
Bedrooms and Bathrooms
- 4 Main Level Bedrooms
- Walk-In Closet
- 3 Full Bathrooms
Utilities
- Central Heating and Cooling System
- Electric Water Heater
Community Details
- Port St Lucie Section 18 Subdivision, Avalon D3 Floorplan
Listing and Financial Details
- Assessor Parcel Number 342058503750006
Map
Home Values in the Area
Average Home Value in this Area
Tax History
| Year | Tax Paid | Tax Assessment Tax Assessment Total Assessment is a certain percentage of the fair market value that is determined by local assessors to be the total taxable value of land and additions on the property. | Land | Improvement |
|---|---|---|---|---|
| 2024 | $879 | $86,900 | $86,900 | -- |
| 2023 | $879 | $78,000 | $78,000 | $0 |
| 2022 | $794 | $68,300 | $68,300 | $0 |
| 2021 | $603 | $38,400 | $38,400 | $0 |
| 2020 | $470 | $21,100 | $21,100 | $0 |
| 2019 | $446 | $19,300 | $19,300 | $0 |
| 2018 | $386 | $14,600 | $14,600 | $0 |
| 2017 | $450 | $12,300 | $12,300 | $0 |
| 2016 | $427 | $11,000 | $11,000 | $0 |
| 2015 | $414 | $10,900 | $10,900 | $0 |
| 2014 | $374 | $6,380 | $0 | $0 |
Property History
| Date | Event | Price | List to Sale | Price per Sq Ft | Prior Sale |
|---|---|---|---|---|---|
| 10/31/2025 10/31/25 | Price Changed | $442,900 | -10.1% | $235 / Sq Ft | |
| 10/09/2025 10/09/25 | Price Changed | $492,900 | -1.0% | $261 / Sq Ft | |
| 09/26/2025 09/26/25 | Price Changed | $497,900 | -6.6% | $264 / Sq Ft | |
| 08/22/2025 08/22/25 | Price Changed | $532,900 | +0.6% | $282 / Sq Ft | |
| 08/09/2025 08/09/25 | Price Changed | $529,900 | -1.5% | $281 / Sq Ft | |
| 08/08/2025 08/08/25 | Price Changed | $537,900 | +1.9% | $285 / Sq Ft | |
| 05/16/2025 05/16/25 | Price Changed | $527,900 | -6.4% | $280 / Sq Ft | |
| 04/25/2025 04/25/25 | Price Changed | $563,900 | +5.4% | $299 / Sq Ft | |
| 03/07/2025 03/07/25 | Price Changed | $534,900 | +0.9% | $283 / Sq Ft | |
| 02/03/2025 02/03/25 | For Sale | $529,900 | +288.2% | $281 / Sq Ft | |
| 04/29/2024 04/29/24 | Sold | $136,500 | +1.1% | $72 / Sq Ft | View Prior Sale |
| 03/27/2024 03/27/24 | Pending | -- | -- | -- | |
| 03/21/2024 03/21/24 | For Sale | $135,000 | -- | $72 / Sq Ft |
Purchase History
| Date | Type | Sale Price | Title Company |
|---|---|---|---|
| Special Warranty Deed | $779,800 | Steel City Title | |
| Special Warranty Deed | $136,500 | Steel City Title | |
| Special Warranty Deed | $136,500 | Steel City Title | |
| Warranty Deed | -- | Fidelity Natl Title Ins Co | |
| Warranty Deed | $15,000 | -- |
Source: BeachesMLS (Greater Fort Lauderdale)
MLS Number: F10484250
APN: 34-20-585-0375-0006
- 2058 SE Watercrest St
- 617 SE Whitmore Dr
- 632 SE Seahouse Dr
- 2041 SE Floresta Dr
- 2212 SE Wald St
- 382 SE Evans Ave
- 726 SE Seahouse Dr
- 1977 SE Floresta Dr
- 2250 SE Glover St
- 1881 SE Manth Ln
- 1965 SE Floresta Dr
- 1872 SE Joy Haven St
- 1957 SE Fallon Dr
- 1957 SE Floresta Dr
- 1991 SE Aires Ln
- 2179 SE Stargrass St
- 634 SE Thanksgiving Ave
- 310 SE Evans Ave
- 2092 SW Airoso Blvd
- 2118 SW Airoso Blvd
- 458 SE Doat St
- 1971 SE Manth Ln
- 2252 SE Aneci St Unit 1
- 2252 SE Aneci St
- 1983 SE Floresta Dr
- 726 SE Seahouse Dr
- 1981 SE Cheltenham St
- 1918 SE Cheltenham St
- 722 SE Thanksgiving Ave
- 1998 SW Airoso Blvd
- 1836 SE Fallon Dr
- 1913 SE Airoso Blvd
- 1973 SW Libra Ln
- 107 SW Glenwood Dr
- 842 SE Streamlet Ave
- 1925 SW Libra Ln
- 562 SE Majestic Terrace
- 1686 SE Trumpet Ln
- 1991 SW Gemini Ln
- 205 SW Chelsea Terrace
