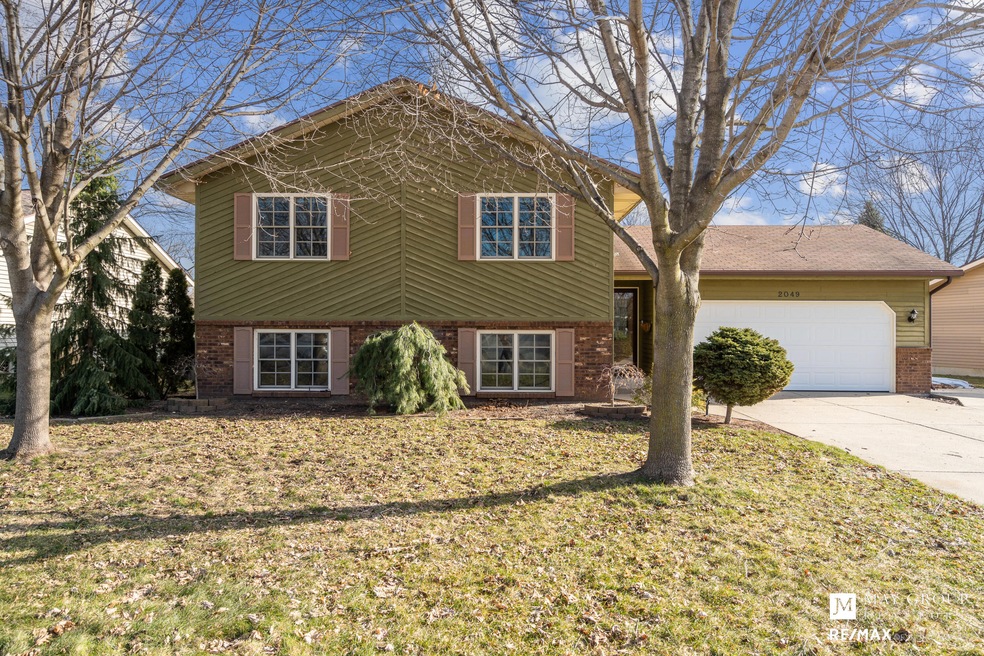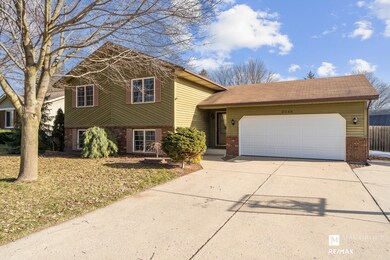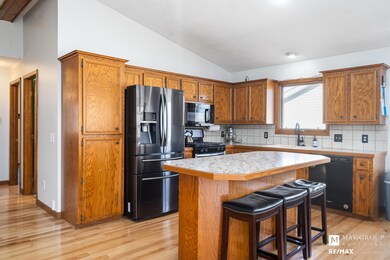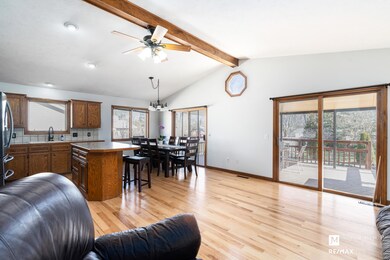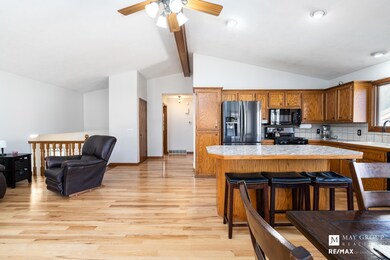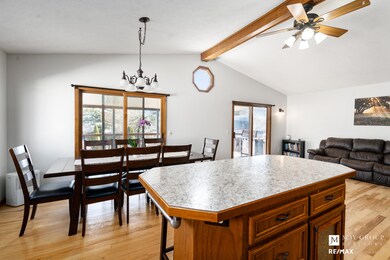
2049 Tyler St Jenison, MI 49428
Highlights
- In Ground Pool
- Deck
- Wood Flooring
- Rosewood Elementary School Rated A
- Recreation Room
- Porch
About This Home
As of April 2023Fantastic new Jenison listing hits the market in prime location within walking distance to Rosewood park! Interior features include stone tile entry, open concept main floor with beautiful hardwood flooring, fresh paint schemes, vaulted ceilings, large kitchen with center island, updated appliances, and open dining area living area! Sliders to awesome covered porch overlooking this spacious back yard! Two bedrooms and one full bathroom round out the main floor. Lower level includes fully renovated family room with new flooring, custom wet bar, and custom wood plank accent wall. Two additional bedrooms and one full bathroom with new stand up shower! Walkout sliders to covered patio and peaceful and serene private fenced in back yard! Tons of space that include beautiful landscaping new underground sprinkling, large shed, and in-ground pool with wrap around deck. Oversize 3 stall garage (tandem) that is perfect for additional workshop area! Central Vac and updated electric with a new 220 panel! You will love everything this home has to offer! Seller will review all offers after 5pm on March 13th.
Last Agent to Sell the Property
RE/MAX of Grand Rapids (FH) License #6501301200 Listed on: 03/10/2023

Home Details
Home Type
- Single Family
Est. Annual Taxes
- $2,619
Year Built
- Built in 1988
Lot Details
- 0.29 Acre Lot
- Lot Dimensions are 70x177
- Shrub
- Level Lot
- Sprinkler System
- Garden
- Back Yard Fenced
Parking
- 3 Car Attached Garage
- Tandem Parking
- Garage Door Opener
Home Design
- Brick Exterior Construction
- Composition Roof
- Wood Siding
- Vinyl Siding
Interior Spaces
- 2,018 Sq Ft Home
- 2-Story Property
- Central Vacuum
- Ceiling Fan
- Replacement Windows
- Window Treatments
- Window Screens
- Living Room
- Dining Area
- Recreation Room
- Walk-Out Basement
- Storm Windows
Kitchen
- Eat-In Kitchen
- Oven
- Range
- Microwave
- Dishwasher
- Kitchen Island
- Snack Bar or Counter
- Disposal
Flooring
- Wood
- Stone
- Ceramic Tile
Bedrooms and Bathrooms
- 4 Bedrooms | 2 Main Level Bedrooms
- 2 Full Bathrooms
Laundry
- Laundry on main level
- Laundry Chute
Outdoor Features
- In Ground Pool
- Deck
- Patio
- Shed
- Storage Shed
- Porch
Location
- Mineral Rights Excluded
Utilities
- Forced Air Heating and Cooling System
- Heating System Uses Natural Gas
- Natural Gas Water Heater
- High Speed Internet
- Phone Available
- Cable TV Available
Ownership History
Purchase Details
Home Financials for this Owner
Home Financials are based on the most recent Mortgage that was taken out on this home.Purchase Details
Home Financials for this Owner
Home Financials are based on the most recent Mortgage that was taken out on this home.Purchase Details
Purchase Details
Similar Homes in the area
Home Values in the Area
Average Home Value in this Area
Purchase History
| Date | Type | Sale Price | Title Company |
|---|---|---|---|
| Warranty Deed | $350,011 | None Listed On Document | |
| Warranty Deed | $230,000 | None Available | |
| Interfamily Deed Transfer | -- | None Available | |
| Warranty Deed | $168,000 | -- |
Mortgage History
| Date | Status | Loan Amount | Loan Type |
|---|---|---|---|
| Open | $308,311 | New Conventional | |
| Previous Owner | $103,500 | New Conventional | |
| Previous Owner | $137,500 | Credit Line Revolving | |
| Previous Owner | $165,000 | Future Advance Clause Open End Mortgage | |
| Previous Owner | $100,000 | Credit Line Revolving | |
| Previous Owner | $50,000 | Credit Line Revolving |
Property History
| Date | Event | Price | Change | Sq Ft Price |
|---|---|---|---|---|
| 04/14/2023 04/14/23 | Sold | $350,011 | +11.1% | $173 / Sq Ft |
| 03/14/2023 03/14/23 | Pending | -- | -- | -- |
| 03/12/2023 03/12/23 | For Sale | $315,000 | 0.0% | $156 / Sq Ft |
| 03/12/2023 03/12/23 | Off Market | $315,000 | -- | -- |
| 03/10/2023 03/10/23 | For Sale | $315,000 | +37.0% | $156 / Sq Ft |
| 08/01/2017 08/01/17 | Sold | $230,000 | -4.1% | $114 / Sq Ft |
| 07/16/2017 07/16/17 | Pending | -- | -- | -- |
| 07/11/2017 07/11/17 | For Sale | $239,900 | -- | $119 / Sq Ft |
Tax History Compared to Growth
Tax History
| Year | Tax Paid | Tax Assessment Tax Assessment Total Assessment is a certain percentage of the fair market value that is determined by local assessors to be the total taxable value of land and additions on the property. | Land | Improvement |
|---|---|---|---|---|
| 2025 | $4,218 | $173,300 | $0 | $0 |
| 2024 | $3,660 | $149,400 | $0 | $0 |
| 2023 | $2,457 | $135,800 | $0 | $0 |
| 2022 | $2,340 | $118,500 | $0 | $0 |
| 2021 | $2,619 | $105,600 | $0 | $0 |
| 2020 | $2,591 | $97,400 | $0 | $0 |
| 2019 | $2,593 | $89,800 | $0 | $0 |
| 2018 | $2,337 | $87,200 | $0 | $0 |
| 2017 | $1,848 | $81,800 | $0 | $0 |
| 2016 | $1,837 | $74,700 | $0 | $0 |
| 2015 | $1,753 | $70,000 | $0 | $0 |
| 2014 | $1,753 | $67,000 | $0 | $0 |
Agents Affiliated with this Home
-
Josh May

Seller's Agent in 2023
Josh May
RE/MAX Michigan
(616) 318-0924
1 in this area
319 Total Sales
-
Todd Buskard

Buyer's Agent in 2023
Todd Buskard
Buskard Group Real Estate
(616) 292-8382
8 in this area
126 Total Sales
-
Laura Carr
L
Seller's Agent in 2017
Laura Carr
City2Shore Real Estate Inc.
(616) 662-9664
7 in this area
153 Total Sales
-
Chris Carr
C
Seller Co-Listing Agent in 2017
Chris Carr
City2Shore Real Estate Inc.
(616) 340-8811
6 in this area
132 Total Sales
-
Ryan Kelley
R
Buyer's Agent in 2017
Ryan Kelley
NuCon Realty, LLC
(616) 401-1595
2 in this area
34 Total Sales
Map
Source: Southwestern Michigan Association of REALTORS®
MLS Number: 23007027
APN: 70-14-22-129-002
- 2101 Rosewood St
- 7165 Keystone Ct
- 7337 Pinegrove Dr
- 7107 Westwood Dr
- 2200 Rosewood St
- 1839 Elizabeth Ln E Unit 62
- 7373 Pinegrove Dr Unit 109
- 7079 Southwood Dr
- 7252 Heatherwood Dr
- 1715 Westwood Ct
- 7498 Pinegrove Dr Unit 37
- 7052 Westgate Ave
- 1421 Rosewood St
- 7494 Greentree Dr
- 7405 Boulder Bluff Dr Unit 122
- 6673 Cedargrove E Unit 141
- 7450 Boulder Bluff Dr Unit 61
- 2698 Cedargrove N
- 3205 Deer Haven Dr
- 2148 Mulberry Ln
