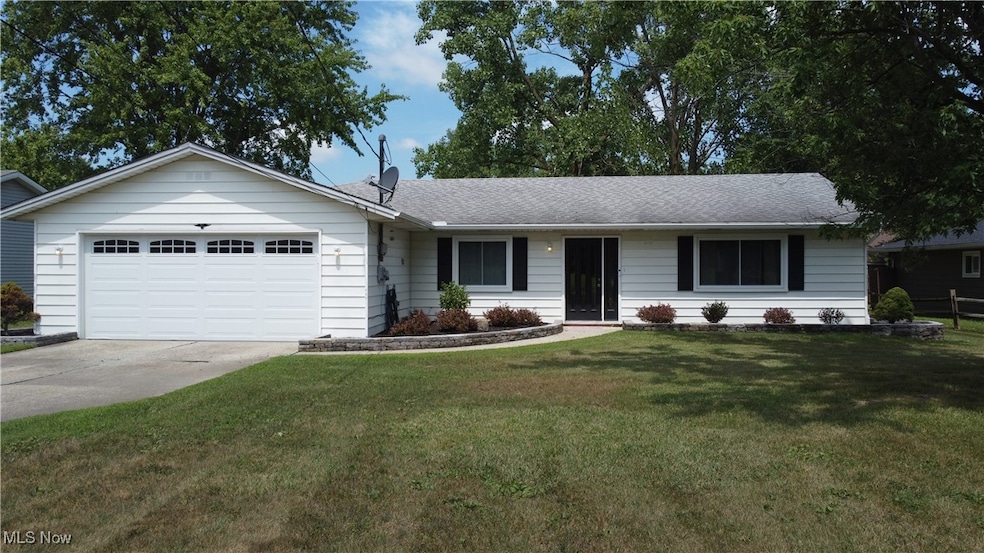20496 Westwood Dr Strongsville, OH 44149
Estimated payment $2,065/month
Highlights
- No HOA
- Electric Vehicle Charging Station
- Forced Air Heating and Cooling System
- Strongsville High School Rated A-
- 2 Car Attached Garage
- 1-Story Property
About This Home
Updated Luxury Ranch Living in Westwood – No Expensive HOA!
Enjoy the best of low-maintenance living in this beautifully updated 3-bedroom, 2-bath ranch, offering style, comfort, and thoughtful upgrades throughout—all in the desirable Westwood neighborhood with no costly HOA fees.
Inside, the open floor plan features a spacious living room and dining area that flow seamlessly into a modern kitchen complete with tall white shaker cabinets, quartz countertops, a large center island, and stainless steel appliances. A cozy dinette opens to a concrete patio and backyard ready for your personal touch.
The primary suite includes a private en-suite bath, while two additional bedrooms and a second full bath offer flexibility for family, guests, or a home office.
Major updates include:
Fresh front yard landscaping and stone work (2025)
New windows (2024) with 30-year transferable warranty
New furnace (2024) with 10-year warranty
New gutters and guards (2024)
Updated bathrooms, flooring, and lighting throughout
2-car attached garage wired for EV charger
Home warranty included
Located in a quiet, well-kept community with top-rated schools, local parks, shopping, and dining nearby, this home offers luxury ranch-style living—without the hassle or expense of an HOA. All major updates are complete—just move in and enjoy!
Listing Agent
JMG Ohio Brokerage Email: jimrossrealtor@gmail.com, 440-623-5055 License #2013001950 Listed on: 04/15/2025
Home Details
Home Type
- Single Family
Est. Annual Taxes
- $4,193
Year Built
- Built in 1973 | Remodeled
Lot Details
- 0.35 Acre Lot
- Back Yard Fenced
Parking
- 2 Car Attached Garage
Home Design
- Fiberglass Roof
- Asphalt Roof
- Vinyl Siding
Interior Spaces
- 1,888 Sq Ft Home
- 1-Story Property
Kitchen
- Range
- Dishwasher
Bedrooms and Bathrooms
- 3 Main Level Bedrooms
- 2 Full Bathrooms
Laundry
- Dryer
- Washer
Utilities
- Forced Air Heating and Cooling System
Community Details
- No Home Owners Association
- National Engineering & Contrac Subdivision
- Electric Vehicle Charging Station
Listing and Financial Details
- Home warranty included in the sale of the property
- Assessor Parcel Number 392-23-012
Map
Home Values in the Area
Average Home Value in this Area
Tax History
| Year | Tax Paid | Tax Assessment Tax Assessment Total Assessment is a certain percentage of the fair market value that is determined by local assessors to be the total taxable value of land and additions on the property. | Land | Improvement |
|---|---|---|---|---|
| 2024 | $4,192 | $89,285 | $8,715 | $80,570 |
| 2023 | $4,328 | $67,660 | $13,160 | $54,500 |
| 2022 | $4,297 | $67,660 | $13,160 | $54,500 |
| 2021 | $3,633 | $67,660 | $13,160 | $54,500 |
| 2020 | $3,255 | $55,440 | $10,780 | $44,660 |
| 2019 | $4,241 | $158,400 | $30,800 | $127,600 |
| 2018 | $2,867 | $55,440 | $10,780 | $44,660 |
| 2017 | $1,879 | $37,070 | $8,540 | $28,530 |
| 2016 | $1,863 | $37,070 | $8,540 | $28,530 |
| 2015 | $2,145 | $37,070 | $8,540 | $28,530 |
| 2014 | $2,145 | $35,990 | $8,300 | $27,690 |
Property History
| Date | Event | Price | Change | Sq Ft Price |
|---|---|---|---|---|
| 08/06/2025 08/06/25 | Pending | -- | -- | -- |
| 07/31/2025 07/31/25 | For Sale | $324,900 | 0.0% | $172 / Sq Ft |
| 04/29/2025 04/29/25 | Off Market | $324,900 | -- | -- |
| 04/26/2025 04/26/25 | Price Changed | $324,900 | -1.5% | $172 / Sq Ft |
| 04/15/2025 04/15/25 | For Sale | $329,900 | +17.8% | $175 / Sq Ft |
| 03/21/2023 03/21/23 | Sold | $280,000 | -5.1% | $148 / Sq Ft |
| 02/16/2023 02/16/23 | Pending | -- | -- | -- |
| 01/15/2023 01/15/23 | For Sale | $294,900 | 0.0% | $156 / Sq Ft |
| 01/04/2023 01/04/23 | Pending | -- | -- | -- |
| 11/16/2022 11/16/22 | For Sale | $294,900 | -- | $156 / Sq Ft |
Purchase History
| Date | Type | Sale Price | Title Company |
|---|---|---|---|
| Sheriffs Deed | $159,000 | Insight Title | |
| Deed | $43,900 | -- | |
| Deed | -- | -- |
Mortgage History
| Date | Status | Loan Amount | Loan Type |
|---|---|---|---|
| Previous Owner | $119,600 | Fannie Mae Freddie Mac | |
| Previous Owner | $36,500 | Stand Alone Second |
Source: MLS Now
MLS Number: 5114994
APN: 392-23-012
- 12651 Alameda Dr
- 13143 Richards Dr
- 13236 Tomson Dr
- 12191 Edgebrook Dr
- 12120 Edgehill Oval
- 19982 Westwood Dr
- 12694 Ionia Ct
- 19767 Dell Dr
- 12394 Altis Ct
- 12451 Altis Ct
- 21469 Woodview Cir
- 12910 Olympus Way
- 13156 Olympus Way
- 22125 Olde Creek Trail
- 22283 South Trail
- 12995 Olympus Way
- 13099 Olympus Way
- 22235 North Trail
- 20198 Abigail Ln
- 12366 Coopers Run







