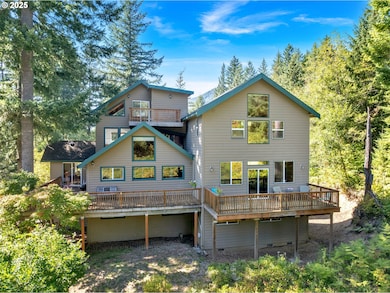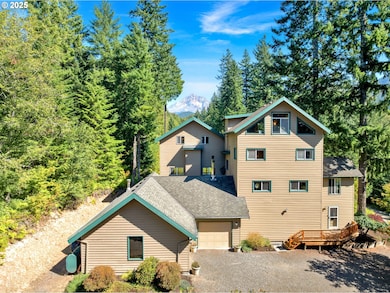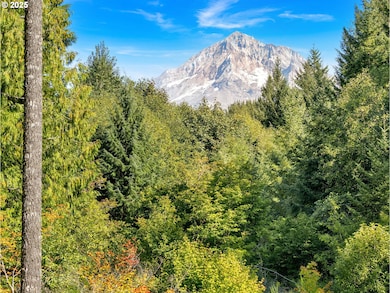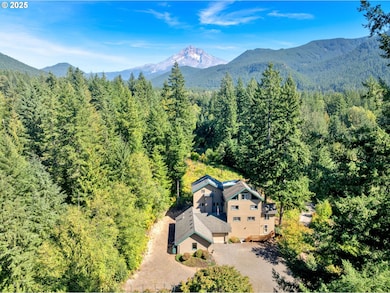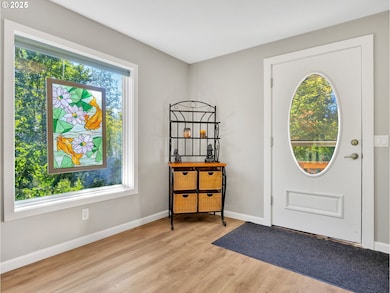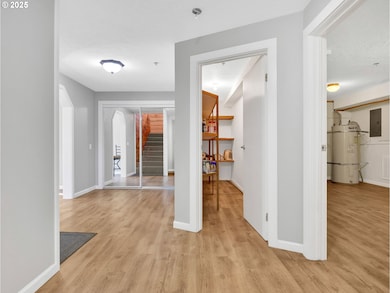20497 E Lolo Pass Rd Rhododendron, OR 97049
Estimated payment $4,753/month
Highlights
- RV Access or Parking
- Custom Home
- Deck
- Welches Elementary School Rated 10
- View of Trees or Woods
- Vaulted Ceiling
About This Home
Escape to your own mountain retreat on nearly three acres located at the base of Mt Hood in Rhododendron, Oregon. This home features 5-bedrooms, 3-bathrooms boasting 4,187 square feet of living space where every window frame breathtaking Mt Hood and territorial view as well as numerous access points to the main and upper decks. The unique floorplan allows for many opportunities of living with 2 bedroom and full bathroom on the lower level (entry level), 1 bedroom on the main level and 2 bedrooms/ 2 bathrooms on the upper levels—each with their own private staircase. Throughout the home, you'll discover practical updates that make mountain living comfortable and worry-free. The 80-gallon water heater ensures everyone gets a hot shower, while the interior sprinkler system with 600-gallon tank and compressor provides peace of mind. A generator outlet keeps you connected when Mother Nature flexes her muscles, and the new 1,350-gallon holding tank maintains consistent 60 PSI water pressure. The exterior showcases quality construction with cedar and fiber cement siding, complemented by extensive cedar decking that extends your living space outdoors. Outdoor enthusiasts will appreciate the fenced garden area for growing your own mountain fruits and/or vegetables and abundant parking and storage for all your recreational vehicles and gear.
Home Details
Home Type
- Single Family
Est. Annual Taxes
- $7,741
Year Built
- Built in 1986
Lot Details
- 2.9 Acre Lot
- Level Lot
- Flag Lot
- Private Yard
- Garden
- Property is zoned RRFF5
Parking
- 2 Car Attached Garage
- Workshop in Garage
- Garage Door Opener
- Driveway
- RV Access or Parking
Property Views
- Woods
- Mountain
Home Design
- Custom Home
- Composition Roof
- Cement Siding
- Cedar
Interior Spaces
- 4,187 Sq Ft Home
- 3-Story Property
- Vaulted Ceiling
- Ceiling Fan
- Propane Fireplace
- Double Pane Windows
- Vinyl Clad Windows
- Family Room
- Living Room
- Dining Room
- Fire Sprinkler System
Kitchen
- Dishwasher
- Granite Countertops
Flooring
- Wood
- Wall to Wall Carpet
Bedrooms and Bathrooms
- 5 Bedrooms
Laundry
- Laundry Room
- Washer and Dryer
Outdoor Features
- Deck
- Porch
Schools
- Welches Elementary And Middle School
- Sandy High School
Utilities
- No Cooling
- Forced Air Heating System
- Heating System Uses Oil
- Heating System Uses Wood
- Well
- Electric Water Heater
- Septic Tank
Community Details
- No Home Owners Association
Listing and Financial Details
- Assessor Parcel Number 00719592
Map
Tax History
| Year | Tax Paid | Tax Assessment Tax Assessment Total Assessment is a certain percentage of the fair market value that is determined by local assessors to be the total taxable value of land and additions on the property. | Land | Improvement |
|---|---|---|---|---|
| 2025 | $7,741 | $506,948 | -- | -- |
| 2024 | $7,003 | $492,183 | -- | -- |
| 2023 | $7,003 | $477,848 | -- | -- |
| 2022 | $6,644 | $463,931 | $0 | $0 |
| 2021 | $6,411 | $450,419 | $0 | $0 |
| 2020 | $6,241 | $437,300 | $0 | $0 |
| 2019 | $6,207 | $424,564 | $0 | $0 |
| 2018 | $5,933 | $412,198 | $0 | $0 |
| 2017 | $5,798 | $400,192 | $0 | $0 |
| 2016 | $5,594 | $388,536 | $0 | $0 |
| 2015 | $5,438 | $377,219 | $0 | $0 |
| 2014 | $5,124 | $354,802 | $0 | $0 |
Property History
| Date | Event | Price | List to Sale | Price per Sq Ft |
|---|---|---|---|---|
| 01/06/2026 01/06/26 | Price Changed | $799,900 | -5.9% | $191 / Sq Ft |
| 09/16/2025 09/16/25 | For Sale | $850,000 | -- | $203 / Sq Ft |
Purchase History
| Date | Type | Sale Price | Title Company |
|---|---|---|---|
| Bargain Sale Deed | -- | First American Title Insuran |
Mortgage History
| Date | Status | Loan Amount | Loan Type |
|---|---|---|---|
| Closed | $50,000 | Purchase Money Mortgage |
Source: Regional Multiple Listing Service (RMLS)
MLS Number: 499211802
APN: 00719592
- 70498 E Zig Zag River Rd
- 71010 E Mcfarland Rd
- 71360 E Jennie Ln
- 26467 E Henry Creek Rd
- 69437 E Vine Maple Dr
- 0 E Barlow Trail Rd Unit 369670884
- 0 E Barlow Trail Rd Unit 690939939
- 27172 E Marion Rd
- 24375 E Fahie Ln
- 68954 E Cedar Hill Loop
- 00971354 E Rolling Green Ct
- 24120 E Farragut St
- 0 Belle Lake Rd Unit 2
- 67930 E Stage Stop Rd
- 68304 E Twinberry Loop
- 25222 E Welches Rd Unit 12d
- 25482 E Cedar Glen Loop
- 68182 E Twinberry Loop
- 68191 E Twinberry Loop
- 68712 E Fairway Estates Rd
- 65000 U S 26 Unit WFB45
- 41441 SE Kitzmiller Rd
- 39501 Evans St
- 38100 Sandy Heights St
- 37828 Hamilton Ridge Dr
- 855 NE Hill Way
- 555 N Broadway St
- 555 N Broadway St Unit 1
- 30597 SE Eagle Creek Rd
- 300 SE Main St
- 30725 SE Eagle Creek Rd
- 1717 SE Orient Dr
- 3604 SE Powell Valley Rd
- 3380 SE 1st St
- St
- 765 SE Mount Hood Hwy
- 805 NE Kane Dr
- 50 NE Village Squire Ave Unit 14
- 2710 NW Division St
- 3181 NE 23rd St
Ask me questions while you tour the home.

