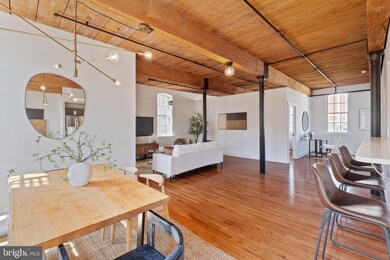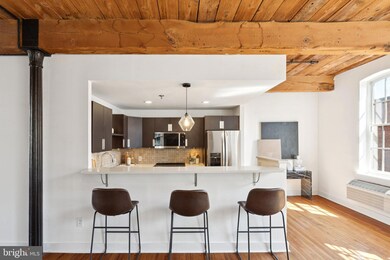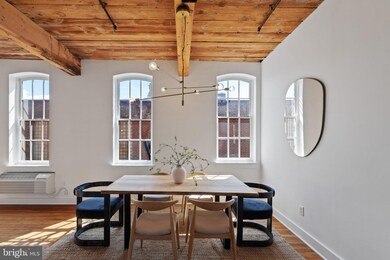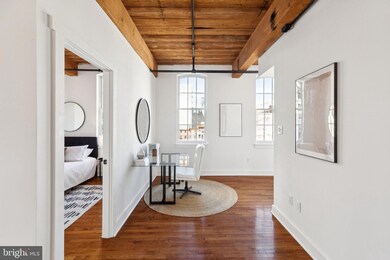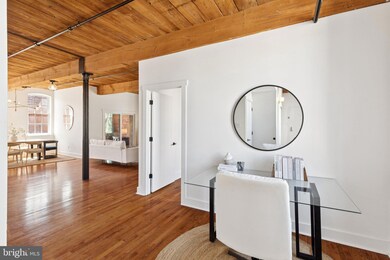205 15 Cuthbert St Unit 301 Philadelphia, PA 19106
Old City NeighborhoodEstimated payment $3,377/month
Highlights
- Open Floorplan
- 2-minute walk to 2Nd Street
- Terrace
- Wood Flooring
- Main Floor Bedroom
- 3-minute walk to Girard Fountain Park
About This Home
Your magic needle in a haystack of generic listings. Spacious and flooded with sunlight on 3 sides, this dreamy Old City loft blends historic character with modern updates in an unbeatable location. With soaring beamed ceilings, exposed brick, dramatic oversized windows, and gleaming hardwood floors, the space feels both grand and inviting. The wide open layout makes a statement the moment you walk in: a dramatic window-lined foyer with large coat closet and room for bookshelves, art, or even a home office. From there, the space opens into a wide living and dining area with plenty of room for large-scale furniture and effortless entertaining. Step outside to your private terrace—only a handful of units in the building with private outdoor space—perfect for morning coffee, evening cocktails, or simply enjoying a quiet moment above the street. The sleek open kitchen features light quartz counters, a brand new suite of stainless appliances, and a breakfast bar for casual dining or extra seating. The enclosed bedroom offers privacy, while the walk-in closet (with Bosch laundry tucked inside) adds function and luxury. A modern marble bath is just across the hall. Beyond your front door, there's bonus basement storage and a shared roof deck with panoramic views of the city skyline and Ben Franklin Bridge. And of course—the location is everything. Step outside to some of Philadelphia’s best restaurants, coffee shops, gyms, boutiques, and galleries. Quick access to nearby transit, major highways, and the airport makes commuting or traveling easier. Rental parking lots and garages available nearby. An increasingly hard to find combination of Old City charm, fresh modern finishes, and the kind of light-filled loft space you don’t come across every day.
Property Details
Home Type
- Condominium
Est. Annual Taxes
- $5,865
Year Built
- Built in 1900
HOA Fees
- $419 Monthly HOA Fees
Home Design
- Entry on the 3rd floor
- Brick Exterior Construction
Interior Spaces
- 1,213 Sq Ft Home
- Property has 1 Level
- Open Floorplan
- Beamed Ceilings
- Dining Area
- Wood Flooring
Kitchen
- Electric Oven or Range
- Built-In Range
- Built-In Microwave
- Dishwasher
- Stainless Steel Appliances
- Upgraded Countertops
- Disposal
Bedrooms and Bathrooms
- 1 Main Level Bedroom
- Walk-In Closet
- 1 Full Bathroom
- Bathtub with Shower
Laundry
- Laundry in unit
- Stacked Electric Washer and Dryer
Basement
- Basement Fills Entire Space Under The House
- Interior Basement Entry
Home Security
- Intercom
- Exterior Cameras
Outdoor Features
- Balcony
- Enclosed Patio or Porch
- Terrace
- Exterior Lighting
Utilities
- Central Air
- Cooling System Mounted In Outer Wall Opening
- Wall Furnace
- Electric Water Heater
Listing and Financial Details
- Tax Lot 815
- Assessor Parcel Number 888059410
Community Details
Overview
- $1,000 Capital Contribution Fee
- Association fees include common area maintenance, exterior building maintenance, insurance, management, reserve funds, sewer, trash, water
- Mid-Rise Condominium
- Cuthbert Lofts Community
- Old City Subdivision
Amenities
- Community Storage Space
- Elevator
Pet Policy
- Dogs and Cats Allowed
Map
Home Values in the Area
Average Home Value in this Area
Property History
| Date | Event | Price | List to Sale | Price per Sq Ft |
|---|---|---|---|---|
| 11/01/2025 11/01/25 | Pending | -- | -- | -- |
| 09/13/2025 09/13/25 | For Sale | $469,000 | -- | $387 / Sq Ft |
Source: Bright MLS
MLS Number: PAPH2536760
- 112 N 2nd St Unit 5F5
- 11 N 2nd St Unit 102
- 11 -15 N 2nd St Unit 306
- 210 Church St Unit 1J
- 108 Arch St Unit 504
- 218 Church St
- 124 N 2nd St Unit 4
- 124 N 2nd St Unit PH
- 131 N Bread St Unit C1
- 113 N Bread St Unit 3D1
- 48 N 3rd St Unit 3
- 20 22 N 3rd St Unit 201
- 50 56 N Front St Unit 101
- 50 N Front St Unit 502
- 20 N 3rd St Unit 302
- 141 45 N 2nd St Unit 3C
- 130 N Bread St Unit 310
- 309 13 Arch St Unit 301
- 6 10 S Strawberry St Unit 16
- 315 Arch St Unit 406

