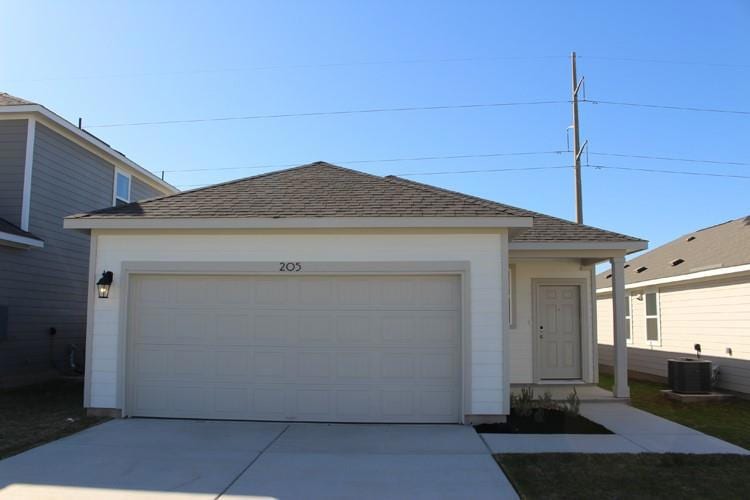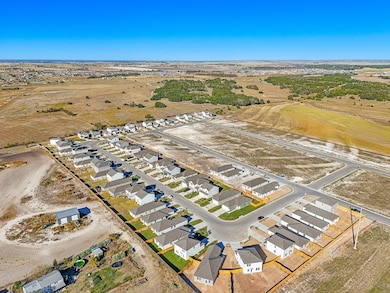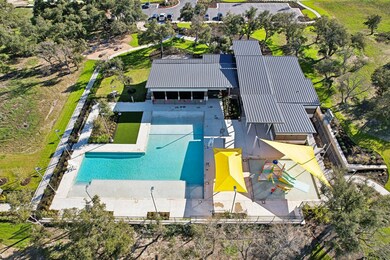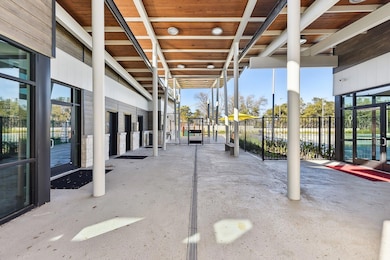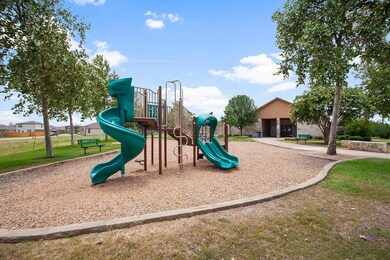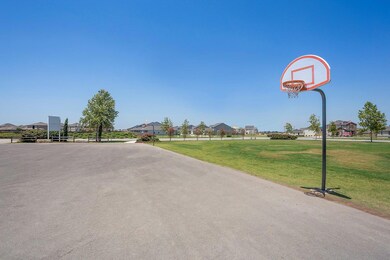
205 Alcatraz Loop Jarrell, TX 76537
Estimated payment $1,596/month
Highlights
- New Construction
- Clubhouse
- Front Porch
- Open Floorplan
- Stainless Steel Appliances
- 2 Car Attached Garage
About This Home
MLS# 5931740 - Built by Century Communities - Ready Now! ~ The aptly named Maverick floor plan is a standout in both style and functionality. A charming porch entry leads to a spacious open kitchen, showcasing both a walk-in pantry and a center island that’s ideal for everything from food prep to entertaining. A dining room is steps away, leading into an inviting great room. The primary bedroom is off of the great room, showcasing a walk-in closet and an attached bath. Two additional bedrooms and another bath round out this attractive floor plan, which also incudes a 2-bay garage.
Listing Agent
HomesUSA.com Brokerage Phone: (888) 872-6006 License #0096651 Listed on: 03/31/2025
Open House Schedule
-
Monday, August 11, 202510:00 am to 2:00 pm8/11/2025 10:00:00 AM +00:008/11/2025 2:00:00 PM +00:00Add to Calendar
-
Tuesday, August 12, 202510:00 am to 2:00 pm8/12/2025 10:00:00 AM +00:008/12/2025 2:00:00 PM +00:00Add to Calendar
Home Details
Home Type
- Single Family
Est. Annual Taxes
- $1,105
Year Built
- Built in 2025 | New Construction
Lot Details
- 4,835 Sq Ft Lot
- North Facing Home
- Gated Home
- Wood Fence
- Landscaped
- Dense Growth Of Small Trees
- Back Yard Fenced and Front Yard
HOA Fees
- $26 Monthly HOA Fees
Parking
- 2 Car Attached Garage
- Lighted Parking
- Front Facing Garage
- Driveway
- Secured Garage or Parking
Home Design
- Slab Foundation
- Frame Construction
- Blown-In Insulation
- Shingle Roof
- HardiePlank Type
- Radiant Barrier
Interior Spaces
- 1,388 Sq Ft Home
- 1-Story Property
- Open Floorplan
- Wired For Data
- Double Pane Windows
- Window Screens
- Storage
- Attic or Crawl Hatchway Insulated
Kitchen
- Free-Standing Electric Oven
- Electric Cooktop
- Microwave
- Dishwasher
- Stainless Steel Appliances
- Kitchen Island
- Disposal
Flooring
- Carpet
- Vinyl
Bedrooms and Bathrooms
- 3 Main Level Bedrooms
- Walk-In Closet
- 2 Full Bathrooms
- Low Flow Plumbing Fixtures
Home Security
- Prewired Security
- Smart Home
- Smart Thermostat
- Carbon Monoxide Detectors
- Fire and Smoke Detector
- Fire Sprinkler System
Outdoor Features
- Exterior Lighting
- Front Porch
Schools
- Igo Elementary School
- Jarrell Middle School
- Jarrell High School
Utilities
- Central Heating and Cooling System
- Vented Exhaust Fan
- Underground Utilities
- Municipal Utilities District for Water and Sewer
- Electric Water Heater
- High Speed Internet
- Phone Available
- Cable TV Available
Listing and Financial Details
- Assessor Parcel Number 205 Alcatraz Loop
Community Details
Overview
- Association fees include common area maintenance, ground maintenance
- Sonterra HOA
- Built by Century Communities
- Eastwood At Sonterra Subdivision
Amenities
- Clubhouse
Recreation
- Trails
Map
Home Values in the Area
Average Home Value in this Area
Tax History
| Year | Tax Paid | Tax Assessment Tax Assessment Total Assessment is a certain percentage of the fair market value that is determined by local assessors to be the total taxable value of land and additions on the property. | Land | Improvement |
|---|---|---|---|---|
| 2024 | $1,105 | $66,000 | $66,000 | -- |
| 2023 | $1,302 | $66,000 | $66,000 | -- |
Property History
| Date | Event | Price | Change | Sq Ft Price |
|---|---|---|---|---|
| 07/31/2025 07/31/25 | Price Changed | $269,990 | -2.7% | $195 / Sq Ft |
| 06/12/2025 06/12/25 | Price Changed | $277,490 | -0.9% | $200 / Sq Ft |
| 05/31/2025 05/31/25 | Price Changed | $279,990 | -2.6% | $202 / Sq Ft |
| 03/31/2025 03/31/25 | For Sale | $287,490 | -- | $207 / Sq Ft |
Similar Homes in Jarrell, TX
Source: Unlock MLS (Austin Board of REALTORS®)
MLS Number: 5931740
APN: R628474
- 213 Alcatraz Loop
- 217 Alcatraz Loop
- 205 Escape Way
- 240 Alcatraz Loop
- 200 Escape Way
- 208 Escape Way
- 237 Alcatraz Loop
- 217 Escape Way
- 212 Escape Way
- 201 Firefox Way
- 201 Fire Fox Way
- 205 Firefox Way
- Hampton Plan at Eastwood at Sonterra
- Lexington Plan at Eastwood at Sonterra
- Isabel Plan at Eastwood at Sonterra
- Hudson Plan at Eastwood at Sonterra
- Maverick Plan at Eastwood at Sonterra
- 208 Kellys Heroes Way
- 136 Eagles Dare Ln
- 128 Perfect World Lp
- 125 Bronco Billy Dr
- 132 Bronco Billy Dr
- 128 Perfect World Loop
- 217 Bronco Billy Dr
- 345 the Bad Way
- 341 the Bad Way
- 309 Bronco Billy Dr
- 212 the Good Way
- 128 Vulcan Dr
- 938 Circle Way
- 136 the Bad Way
- 489 Unforgiven Ln
- 309 Cosmos Ln
- 772 Circle Way
- 237 Unforgiven Ln
- 771 Circle Way
- 278 Xanadu Dr
