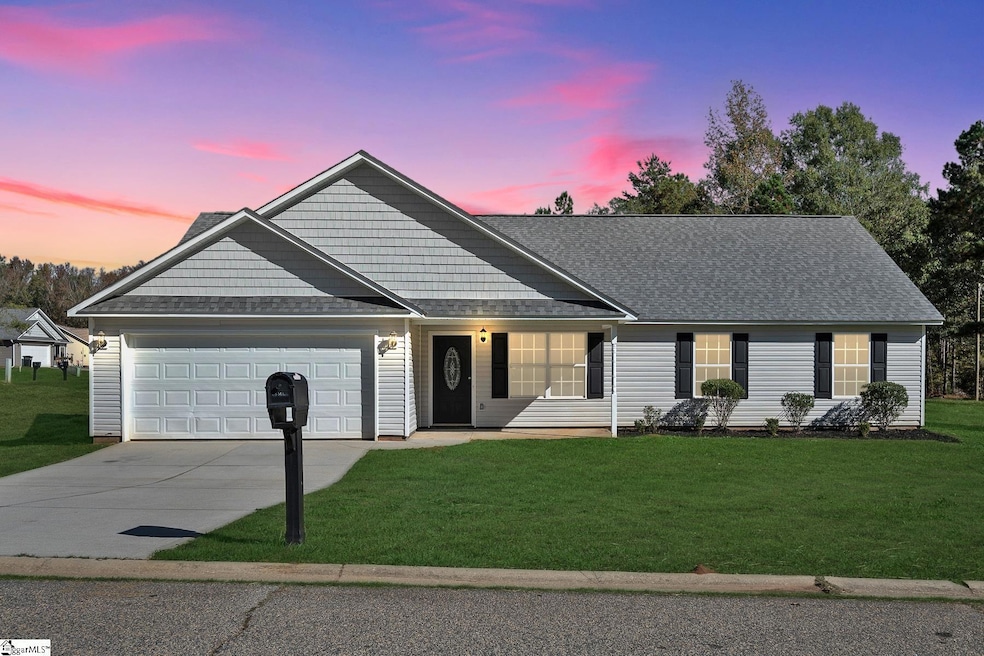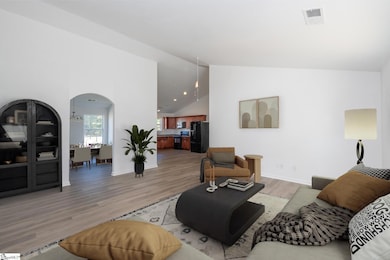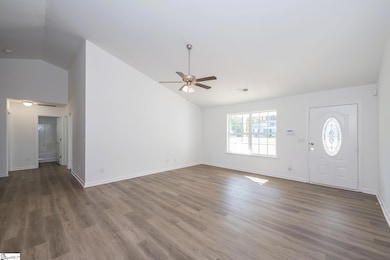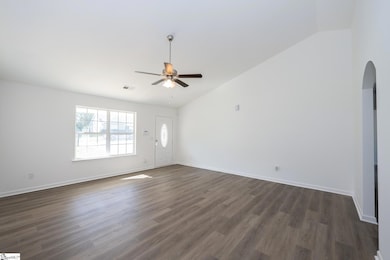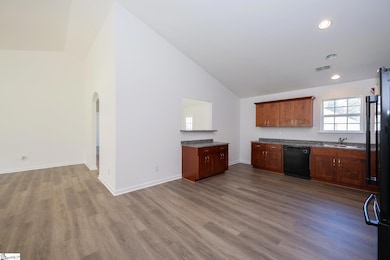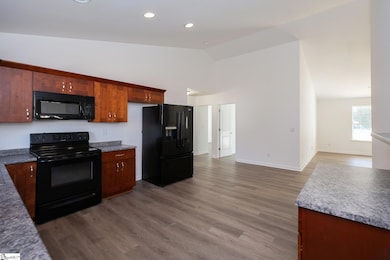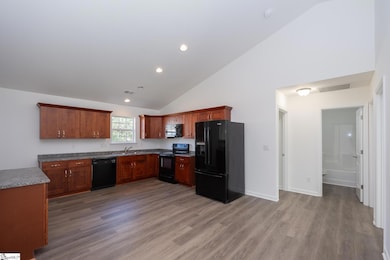205 Amethyst Way Laurens, SC 29360
Estimated payment $1,417/month
Highlights
- Vaulted Ceiling
- Breakfast Room
- Soaking Tub
- Ranch Style House
- 2 Car Attached Garage
- Cooling Available
About This Home
LOCATION, LOCATION, LOCATION! Less than 5 minutes from the Wal-Mart Distribution Center and I-385, and under 40 minutes to Greenville or Spartanburg! This beautiful 4-bedroom, 2-bath home offers comfort, convenience, and style. Enjoy easy living with LVP flooring (no carpet) throughout, a spacious vaulted living room and kitchen, and an arched opening with pass-through to the separate dining room, perfect for entertaining. The kitchen features black appliances, a smooth-top range, and a built-in microwave. The primary suite includes a tray ceiling, 4-foot shower, and garden tub for relaxing after a long day. Outside, the fenced backyard (2025 - not shown in photos) provides privacy and space for pets or gatherings. Furniture conveys with the home, making this an incredible move-in-ready opportunity. 100% USDA financing available! Don’t miss this one, great location, modern features, and exceptional value in Laurens!
Home Details
Home Type
- Single Family
Est. Annual Taxes
- $1,190
Year Built
- Built in 2015
Lot Details
- 0.35 Acre Lot
- Level Lot
Parking
- 2 Car Attached Garage
Home Design
- Ranch Style House
- Slab Foundation
- Architectural Shingle Roof
- Vinyl Siding
Interior Spaces
- 1,600-1,799 Sq Ft Home
- Vaulted Ceiling
- Living Room
- Breakfast Room
- Dining Room
- Luxury Vinyl Plank Tile Flooring
- Storage In Attic
- Fire and Smoke Detector
Kitchen
- Electric Oven
- Built-In Microwave
- Dishwasher
- Disposal
Bedrooms and Bathrooms
- 4 Main Level Bedrooms
- 2 Full Bathrooms
- Soaking Tub
Laundry
- Laundry Room
- Laundry on main level
- Dryer
- Washer
Schools
- Eb Morse Elementary School
- Laurens Middle School
- Laurens Dist 55 High School
Utilities
- Cooling Available
- Heating Available
- Gas Water Heater
Community Details
- Beattie Place Subdivision
Listing and Financial Details
- Assessor Parcel Number 4430000085
Map
Home Values in the Area
Average Home Value in this Area
Tax History
| Year | Tax Paid | Tax Assessment Tax Assessment Total Assessment is a certain percentage of the fair market value that is determined by local assessors to be the total taxable value of land and additions on the property. | Land | Improvement |
|---|---|---|---|---|
| 2024 | $1,190 | $10,900 | $1,330 | $9,570 |
| 2023 | $1,190 | $5,820 | $0 | $0 |
| 2022 | $1,146 | $7,270 | $890 | $6,380 |
| 2021 | $979 | $6,320 | $800 | $5,520 |
| 2020 | $952 | $6,320 | $800 | $5,520 |
| 2019 | $1,023 | $6,320 | $800 | $5,520 |
| 2018 | $2,774 | $8,430 | $150 | $8,280 |
| 2017 | $48 | $150 | $0 | $0 |
| 2015 | $93 | $150 | $0 | $0 |
| 2014 | $93 | $300 | $0 | $0 |
| 2013 | $93 | $600 | $0 | $0 |
Property History
| Date | Event | Price | List to Sale | Price per Sq Ft | Prior Sale |
|---|---|---|---|---|---|
| 11/13/2025 11/13/25 | For Sale | $250,000 | +0.8% | $156 / Sq Ft | |
| 03/31/2025 03/31/25 | Sold | $248,000 | -2.7% | $141 / Sq Ft | View Prior Sale |
| 02/21/2025 02/21/25 | Pending | -- | -- | -- | |
| 02/01/2025 02/01/25 | Price Changed | $254,900 | -1.4% | $145 / Sq Ft | |
| 01/21/2025 01/21/25 | Price Changed | $258,500 | -0.6% | $147 / Sq Ft | |
| 01/09/2025 01/09/25 | For Sale | $260,000 | 0.0% | $148 / Sq Ft | |
| 12/05/2024 12/05/24 | Pending | -- | -- | -- | |
| 11/24/2024 11/24/24 | Price Changed | $260,000 | -3.3% | $148 / Sq Ft | |
| 11/16/2024 11/16/24 | For Sale | $269,000 | +68.1% | $153 / Sq Ft | |
| 05/24/2018 05/24/18 | Sold | $160,000 | +0.6% | $100 / Sq Ft | View Prior Sale |
| 03/28/2018 03/28/18 | Pending | -- | -- | -- | |
| 03/20/2018 03/20/18 | For Sale | $159,000 | -- | $99 / Sq Ft |
Purchase History
| Date | Type | Sale Price | Title Company |
|---|---|---|---|
| Deed | $248,000 | None Listed On Document | |
| Trustee Deed | $189,001 | None Listed On Document | |
| Deed | $160,000 | None Available | |
| Deed | $25,000 | None Available | |
| Deed | -- | None Available |
Mortgage History
| Date | Status | Loan Amount | Loan Type |
|---|---|---|---|
| Open | $233,000 | New Conventional | |
| Previous Owner | $157,102 | FHA |
Source: Greater Greenville Association of REALTORS®
MLS Number: 1574853
APN: 443-00-00-085
- 212 Samaritan Dr Unit 203A
- 00 E 76 Hwy
- 807 W Hampton St
- 108 Overbrook Dr
- 121 Queens Cir
- 00 S 221 Hwy
- 105 Highland Station Dr
- 411-413 Musgrove St Unit B205
- 306 E Florida St
- 204 S Adair St
- 179 Old Timber Rd
- 100 Eastland Dr
- 226 S Main St
- 500 State Road S-42-50
- 926 Shakespeare Dr
- 237 Poole St
- 7 Gramercy Woods Ln Unit Cypress
- 15 Gramercy Woods Ln Unit Sequoia
- 106 Gramercy Woods Ln Unit Acacia
- 2 Palisades Knoll Dr
