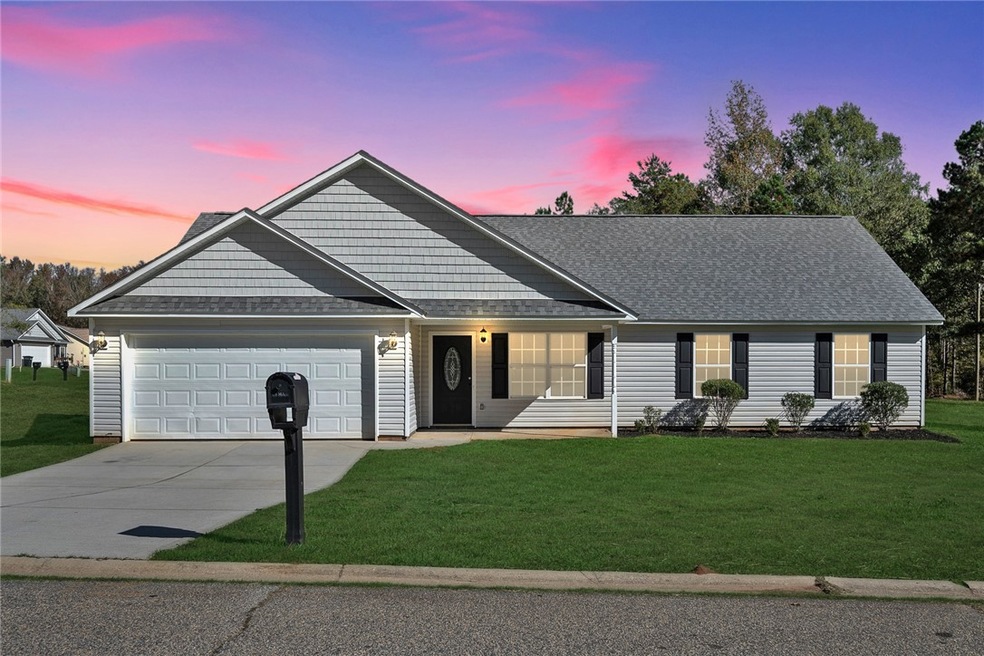
205 Amethyst Way Laurens, SC 29360
Highlights
- No HOA
- Cooling Available
- Forced Air Heating System
- 2 Car Attached Garage
- Bathroom on Main Level
- 1-Story Property
About This Home
As of March 2025Back on the market at no fault of seller. Welcome to 205 Amethyst Way! This 4 bedroom, 2 bath home is situated in a quiet neighborhood minutes from downtown Laurens. Recent upgrades to this 2018 built home are fresh interior paint and new LVP flooring in every single room. There is plenty of storage offered with a spacious 2-car garage, with additional attic storage available. Schedule a tour today for this move-in ready home!
Last Agent to Sell the Property
Carolina Foothills Real Estate License #120382 Listed on: 11/16/2024

Home Details
Home Type
- Single Family
Est. Annual Taxes
- $1,190
Year Built
- Built in 2018
Parking
- 2 Car Attached Garage
Home Design
- Slab Foundation
- Vinyl Siding
Interior Spaces
- 1,756 Sq Ft Home
- 1-Story Property
Bedrooms and Bathrooms
- 4 Bedrooms
- Bathroom on Main Level
- 2 Full Bathrooms
Schools
- Laurens County Elementary And Middle School
- Laurens County High School
Utilities
- Cooling Available
- Forced Air Heating System
Additional Features
- 0.35 Acre Lot
- Outside City Limits
Community Details
- No Home Owners Association
Listing and Financial Details
- Assessor Parcel Number 443-00-00-085
Ownership History
Purchase Details
Home Financials for this Owner
Home Financials are based on the most recent Mortgage that was taken out on this home.Purchase Details
Purchase Details
Home Financials for this Owner
Home Financials are based on the most recent Mortgage that was taken out on this home.Purchase Details
Purchase Details
Similar Homes in Laurens, SC
Home Values in the Area
Average Home Value in this Area
Purchase History
| Date | Type | Sale Price | Title Company |
|---|---|---|---|
| Deed | $248,000 | None Listed On Document | |
| Trustee Deed | $189,001 | None Listed On Document | |
| Deed | $160,000 | None Available | |
| Deed | $25,000 | None Available | |
| Deed | -- | None Available |
Mortgage History
| Date | Status | Loan Amount | Loan Type |
|---|---|---|---|
| Open | $233,000 | New Conventional | |
| Previous Owner | $38,641 | FHA | |
| Previous Owner | $157,102 | FHA |
Property History
| Date | Event | Price | Change | Sq Ft Price |
|---|---|---|---|---|
| 03/31/2025 03/31/25 | Sold | $248,000 | -2.7% | $141 / Sq Ft |
| 02/21/2025 02/21/25 | Pending | -- | -- | -- |
| 02/01/2025 02/01/25 | Price Changed | $254,900 | -1.4% | $145 / Sq Ft |
| 01/21/2025 01/21/25 | Price Changed | $258,500 | -0.6% | $147 / Sq Ft |
| 01/09/2025 01/09/25 | For Sale | $260,000 | 0.0% | $148 / Sq Ft |
| 12/05/2024 12/05/24 | Pending | -- | -- | -- |
| 11/24/2024 11/24/24 | Price Changed | $260,000 | -3.3% | $148 / Sq Ft |
| 11/16/2024 11/16/24 | For Sale | $269,000 | +68.1% | $153 / Sq Ft |
| 05/24/2018 05/24/18 | Sold | $160,000 | +0.6% | $100 / Sq Ft |
| 03/28/2018 03/28/18 | Pending | -- | -- | -- |
| 03/20/2018 03/20/18 | For Sale | $159,000 | -- | $99 / Sq Ft |
Tax History Compared to Growth
Tax History
| Year | Tax Paid | Tax Assessment Tax Assessment Total Assessment is a certain percentage of the fair market value that is determined by local assessors to be the total taxable value of land and additions on the property. | Land | Improvement |
|---|---|---|---|---|
| 2024 | $1,190 | $10,900 | $1,330 | $9,570 |
| 2023 | $1,190 | $5,820 | $0 | $0 |
| 2022 | $1,146 | $7,270 | $890 | $6,380 |
| 2021 | $979 | $6,320 | $800 | $5,520 |
| 2020 | $952 | $6,320 | $800 | $5,520 |
| 2019 | $1,023 | $6,320 | $800 | $5,520 |
| 2018 | $2,774 | $8,430 | $150 | $8,280 |
| 2017 | $48 | $150 | $0 | $0 |
| 2015 | $93 | $150 | $0 | $0 |
| 2014 | $93 | $300 | $0 | $0 |
| 2013 | $93 | $600 | $0 | $0 |
Agents Affiliated with this Home
-

Seller's Agent in 2025
Joel Fickes
Carolina Foothills Real Estate
(843) 812-7531
3 in this area
16 Total Sales
-
T
Seller's Agent in 2018
Tylie Stegall
The Real Estate Shoppe LLC
Map
Source: Western Upstate Multiple Listing Service
MLS Number: 20281271
APN: 443-00-00-085
