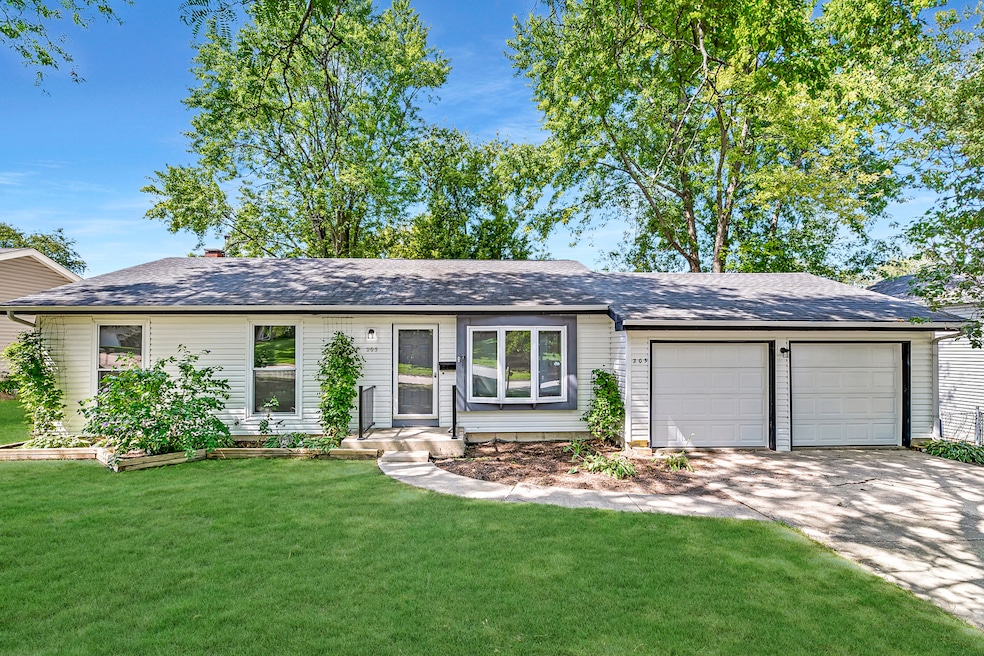
205 Augusta Dr McHenry, IL 60050
Estimated payment $1,882/month
Highlights
- Deck
- Property is near a park
- Cathedral Ceiling
- McHenry Community High School - Upper Campus Rated A-
- Recreation Room
- 3-minute walk to Foxridge Park
About This Home
Welcome to this beautifully updated and cozy 4-bedroom, 2-bath ranch home with a fully finished basement and attached 2-car garage - move-in ready and designed for comfort! Step into the bright and airy living space featuring vaulted cathedral ceilings, fresh paint throughout, and brand new luxury vinyl plank (LVP) flooring on the main level. The open-concept living and dining room is filled with natural light and offers direct access to the backyard through a sliding glass door - perfect for indoor/outdoor living. The kitchen is equipped with stainless steel appliances, ample cabinet storage, and a spacious peninsula-style island with additional lower cabinetry for prep and seating space - ideal for entertaining or casual meals. Three generously sized main-floor bedrooms include a spacious primary with private access to the beautifully updated hall bath, complete with modern black hardware and fixtures. The fully finished basement adds incredible space with brand new plush carpet, recessed lighting, a 4th bedroom or office, and a second full bathroom - offering the perfect setup for guests, a home office, or additional recreation space. Additional highlights include brand new HVAC, furnace, and water heater, ensuring long-term peace of mind and energy efficiency. Outside, enjoy fresh curb appeal with professionally landscaped grounds and a charming front facade. Located in a desirable McHenry neighborhood close to parks, schools, and shopping - this home has it all.
Home Details
Home Type
- Single Family
Est. Annual Taxes
- $1,496
Year Built
- Built in 1979 | Remodeled in 2025
Lot Details
- 9,374 Sq Ft Lot
- Lot Dimensions are 127.4 x 75 x 124.3 x 73
- Paved or Partially Paved Lot
Parking
- 2 Car Garage
- Driveway
- Parking Included in Price
Home Design
- Ranch Style House
- Asphalt Roof
- Concrete Perimeter Foundation
Interior Spaces
- Cathedral Ceiling
- Ceiling Fan
- Recessed Lighting
- Family Room
- Combination Dining and Living Room
- Recreation Room
- Lower Floor Utility Room
- Vinyl Flooring
- Carbon Monoxide Detectors
Kitchen
- Range
- Stainless Steel Appliances
- Disposal
Bedrooms and Bathrooms
- 4 Bedrooms
- 4 Potential Bedrooms
- Bathroom on Main Level
- 2 Full Bathrooms
Laundry
- Laundry Room
- Dryer
- Washer
Basement
- Basement Fills Entire Space Under The House
- Finished Basement Bathroom
Schools
- Riverwood Elementary School
- Parkland Middle School
- Mchenry Campus High School
Utilities
- Forced Air Heating and Cooling System
- Heating System Uses Natural Gas
Additional Features
- Deck
- Property is near a park
Community Details
- Fox Ridge Subdivision
Listing and Financial Details
- Senior Tax Exemptions
- Homeowner Tax Exemptions
Map
Home Values in the Area
Average Home Value in this Area
Tax History
| Year | Tax Paid | Tax Assessment Tax Assessment Total Assessment is a certain percentage of the fair market value that is determined by local assessors to be the total taxable value of land and additions on the property. | Land | Improvement |
|---|---|---|---|---|
| 2024 | $1,370 | $82,984 | $13,496 | $69,488 |
| 2023 | $1,496 | $74,345 | $12,091 | $62,254 |
| 2022 | $2,014 | $68,972 | $11,217 | $57,755 |
| 2021 | $2,074 | $64,232 | $10,446 | $53,786 |
| 2020 | $2,099 | $61,555 | $10,011 | $51,544 |
| 2019 | $2,186 | $48,247 | $9,506 | $38,741 |
| 2018 | $2,429 | $41,872 | $8,250 | $33,622 |
| 2017 | $2,502 | $39,298 | $7,743 | $31,555 |
| 2016 | $2,853 | $36,727 | $7,236 | $29,491 |
| 2013 | -- | $36,158 | $7,123 | $29,035 |
Property History
| Date | Event | Price | Change | Sq Ft Price |
|---|---|---|---|---|
| 09/15/2025 09/15/25 | Pending | -- | -- | -- |
| 09/05/2025 09/05/25 | For Sale | $329,900 | -- | -- |
Purchase History
| Date | Type | Sale Price | Title Company |
|---|---|---|---|
| Warranty Deed | $184,500 | Plaza Title Llc | |
| Trustee Deed | $100,000 | Chicago Title |
Mortgage History
| Date | Status | Loan Amount | Loan Type |
|---|---|---|---|
| Open | $231,500 | Stand Alone Refi Refinance Of Original Loan | |
| Closed | $232,500 | Reverse Mortgage Home Equity Conversion Mortgage | |
| Closed | $149,272 | Unknown | |
| Closed | $147,600 | Unknown | |
| Previous Owner | $79,800 | Unknown |
About the Listing Agent

As a 40-year resident of Chicago’s North Shore, and a realtor for 30 years, Marla Schneider has developed an enduring business by focusing on customer service and providing her clients with an in-depth knowledge of the local real estate market. Starting out as an individual agent, Marla quickly reached an elevated level of success. Understanding the need to expand and provide a better service for her clients The Marla Schneider Team was formed utilizing progressive marketing techniques
Marla's Other Listings
Source: Midwest Real Estate Data (MRED)
MLS Number: 12464454
APN: 09-33-481-009
- 203 N Huntington Dr
- 5201 W Dartmoor Dr
- 5206 W Dartmoor Dr
- 408 Waters Edge Dr Unit D
- 5010 W Ashland Dr
- 5320 Cobblers Crossing Unit 173
- 5232 Cobblers Crossing Unit 204
- 126 Oakton St
- 404 Kensington Dr
- 714 Whitmore Trail
- 316 Brookwood Trail
- 615 Cartwright Trail
- 205 S Cross Trail Unit 4
- 816 Melrose Ct
- 4716 Crystal Trail
- 5198 Bull Valley Rd
- 0000 Bull Valley Rd
- 509 Legend Ln Unit 224
- 1246 Draper Rd
- 1001 Draper Rd





