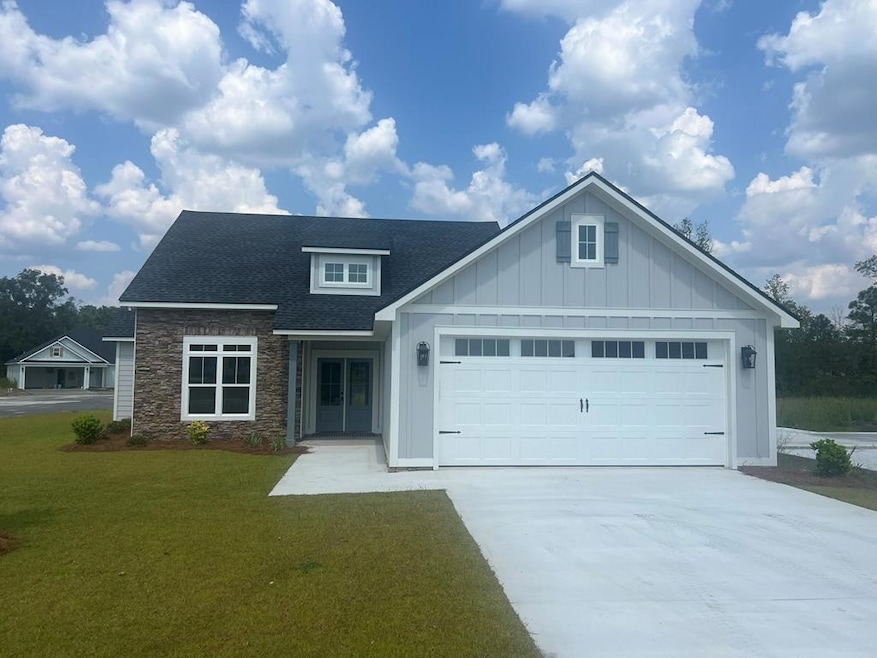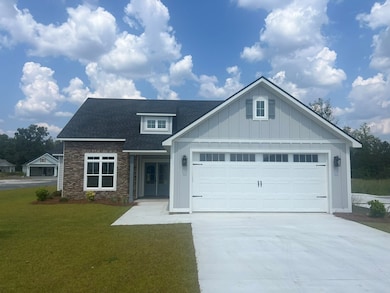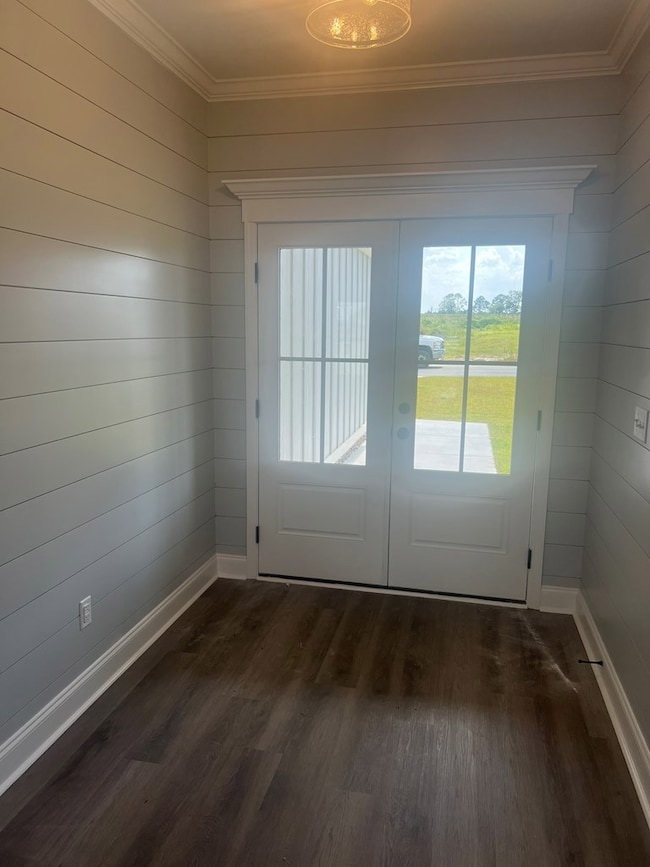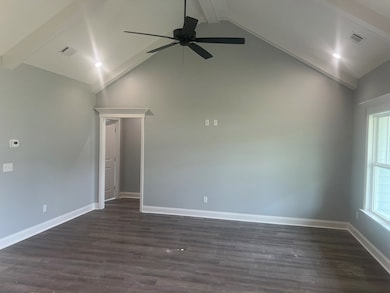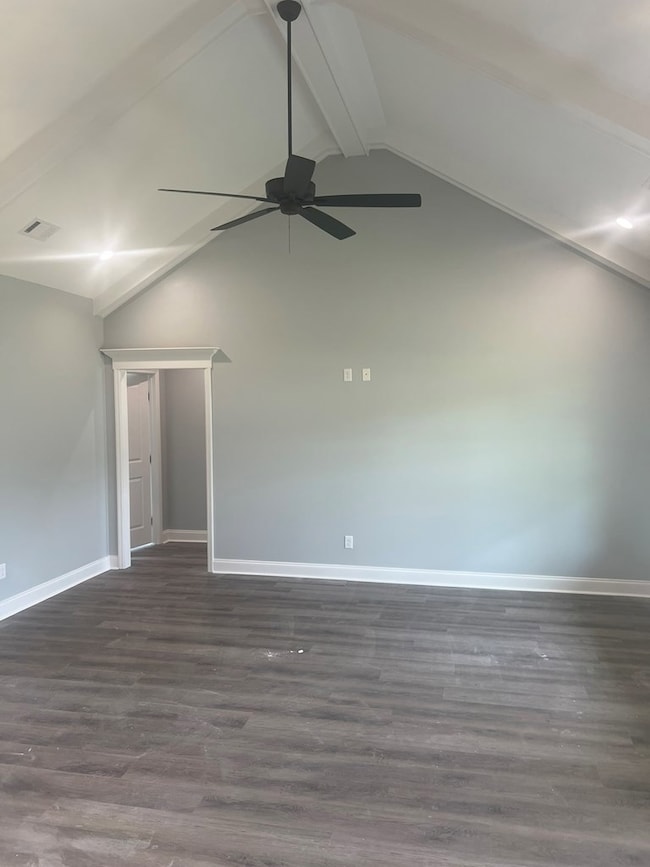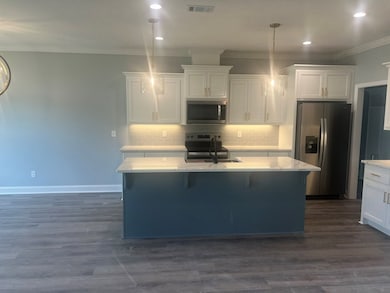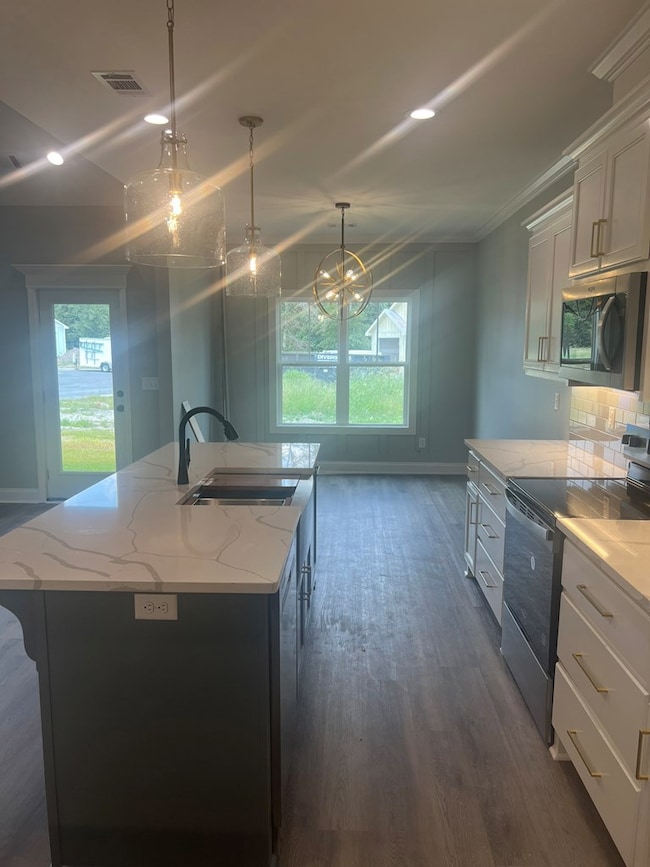
205 Baell Trace Ct SE Moultrie, GA 31788
Estimated payment $1,818/month
Highlights
- New Construction
- Cathedral Ceiling
- Porch
- Traditional Architecture
- No HOA
- 2 Car Attached Garage
About This Home
This new construction home features high-end amenities and upgrades. The open floorplan has a large living area and a beautiful kitchen with granite countertops, SS appliances, abundant cabinetry, island with bar seating, and a large dining room. Pretty light fixtures and large windows are focal points in this home. The master suite is comfortable with a luxurious bathroom with double vanity, fully tiled walk-in shower with glass doors, & a walk-in closet with wood shelving. The guest bedrooms are split from the master. Both are nicely sized with double closets for great storage space. There is a covered back porch and a landscaped yard to enjoy on those pretty South Ga nights. This home is well-built and will offer a pretty, low-maintenance place to relax and enjoy your life for years to come. 2025 taxes are not available.
Listing Agent
Advantage Realty Partners LLC Brokerage Phone: 2293862727 License #214496 Listed on: 09/19/2025
Home Details
Home Type
- Single Family
Year Built
- Built in 2025 | New Construction
Lot Details
- 6,534 Sq Ft Lot
- Property is in excellent condition
Parking
- 2 Car Attached Garage
- Driveway
Home Design
- Traditional Architecture
- Slab Foundation
- Frame Construction
- Architectural Shingle Roof
- Vinyl Siding
Interior Spaces
- 1,504 Sq Ft Home
- 1-Story Property
- Sheet Rock Walls or Ceilings
- Cathedral Ceiling
- Ceiling Fan
- Double Pane Windows
- French Doors
- Tile Flooring
Kitchen
- Electric Range
- Microwave
- Dishwasher
Bedrooms and Bathrooms
- 3 Bedrooms
- Walk-In Closet
- 2 Full Bathrooms
Laundry
- Laundry in Utility Room
- Washer and Dryer Hookup
Outdoor Features
- Porch
Utilities
- Central Heating and Cooling System
- Electric Water Heater
Community Details
- No Home Owners Association
- Sage Creek Subdivision
Listing and Financial Details
- Tax Lot 116
Map
Home Values in the Area
Average Home Value in this Area
Property History
| Date | Event | Price | List to Sale | Price per Sq Ft |
|---|---|---|---|---|
| 10/30/2025 10/30/25 | Pending | -- | -- | -- |
| 09/19/2025 09/19/25 | For Sale | $289,999 | -- | $193 / Sq Ft |
About the Listing Agent

Melissa Brock has been a licensed Realtor in Georgia since January 2000. She became an associate broker in 2002 and a qualifying broker and co-owner of Advantage Realty Partners, LLC in February 2007. As a lifetime resident of south Georgia, Melissa wants to help her customers fall in love with Tifton and south Georgia and discover all the reasons why this is a wonderful place to live and raise a family. For clients who already live in the Tiftarea and want to relocate, she strives to make that
Melissa's Other Listings
Source: Tiftarea Board of REALTORS®
MLS Number: 138844
- 208 Baell Trace Ct SE
- 213 Baell Trace Ct SE
- 114 Baell Trace Ct SE
- 3 Baell Trace Ct SE
- 64 Mcintosh Place SE
- 30 Marys Ln
- 534 Us Highway 319 S
- 48 Packer Pride Dr SE
- 65 Packer Pride Dr SE
- 16 Francine Way SE
- 85 Cobblestone Blvd SE
- 0 Shade Murphy Rd Unit 12
- 331 Cobblestone Blvd SE
- 35 Cobblestone Blvd SE
- 135 Southlake Dr
- 4 Baldwin Place SE
- 304 Clubview Dr
- 5 Bracken Dr
- XX Us Highway 319 S Unit 8-11
- 31 31st Ave SE
