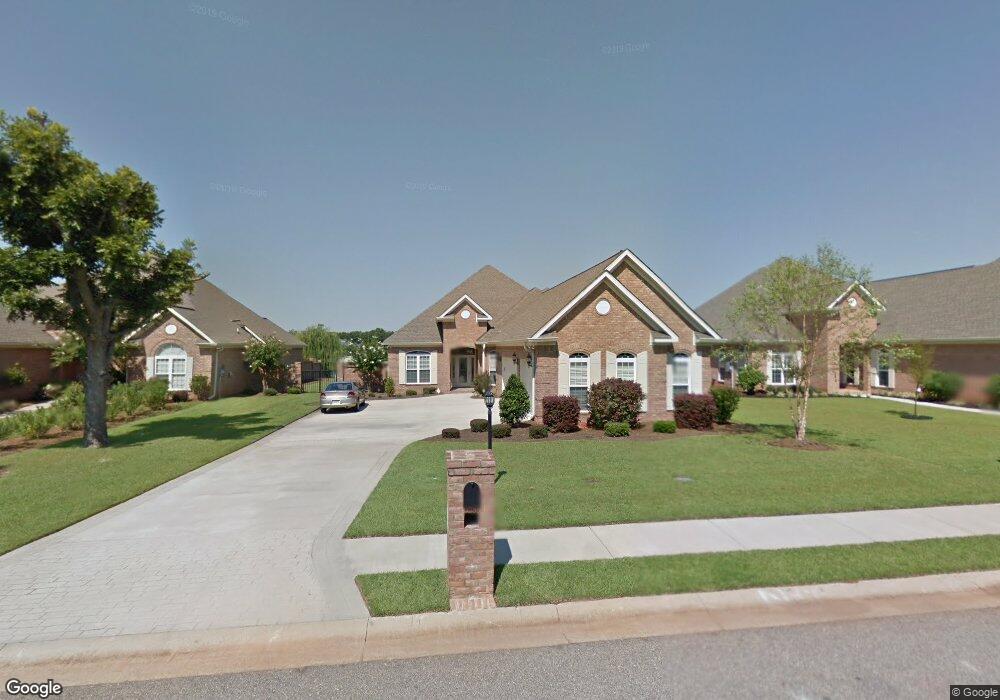205 Bartlett Way Centerville, GA 31028
Estimated Value: $400,000 - $510,000
3
Beds
2
Baths
2,448
Sq Ft
$185/Sq Ft
Est. Value
About This Home
This home is located at 205 Bartlett Way, Centerville, GA 31028 and is currently estimated at $452,000, approximately $184 per square foot. 205 Bartlett Way is a home located in Houston County with nearby schools including Eagle Springs Elementary School, Thomson Middle School, and Northside High School.
Ownership History
Date
Name
Owned For
Owner Type
Purchase Details
Closed on
May 12, 2017
Sold by
Johnson Exzavia
Bought by
Veline Carl A and Veline Sheila F
Current Estimated Value
Home Financials for this Owner
Home Financials are based on the most recent Mortgage that was taken out on this home.
Original Mortgage
$162,500
Outstanding Balance
$135,065
Interest Rate
4.08%
Mortgage Type
New Conventional
Estimated Equity
$316,935
Purchase Details
Closed on
Jul 16, 2010
Sold by
Benchmark Home Builders Inc
Bought by
Johnson Exzavia and Johnson Phyllis
Home Financials for this Owner
Home Financials are based on the most recent Mortgage that was taken out on this home.
Original Mortgage
$209,200
Interest Rate
4.74%
Mortgage Type
New Conventional
Purchase Details
Closed on
Jun 8, 2004
Sold by
Eagle Springs Llc
Bought by
J Ross Homes Inc
Create a Home Valuation Report for This Property
The Home Valuation Report is an in-depth analysis detailing your home's value as well as a comparison with similar homes in the area
Home Values in the Area
Average Home Value in this Area
Purchase History
| Date | Buyer | Sale Price | Title Company |
|---|---|---|---|
| Veline Carl A | $280,000 | -- | |
| Johnson Exzavia | $277,000 | None Available | |
| J Ross Homes Inc | $30,300 | -- |
Source: Public Records
Mortgage History
| Date | Status | Borrower | Loan Amount |
|---|---|---|---|
| Open | Veline Carl A | $162,500 | |
| Previous Owner | Johnson Exzavia | $209,200 |
Source: Public Records
Tax History
| Year | Tax Paid | Tax Assessment Tax Assessment Total Assessment is a certain percentage of the fair market value that is determined by local assessors to be the total taxable value of land and additions on the property. | Land | Improvement |
|---|---|---|---|---|
| 2024 | $5,428 | $157,800 | $12,000 | $145,800 |
| 2023 | $4,998 | $144,360 | $12,000 | $132,360 |
| 2022 | $2,978 | $131,520 | $12,000 | $119,520 |
| 2021 | $2,458 | $108,320 | $12,000 | $96,320 |
| 2020 | $2,318 | $99,760 | $12,000 | $87,760 |
| 2019 | $2,318 | $99,760 | $12,000 | $87,760 |
| 2018 | $2,318 | $99,760 | $12,000 | $87,760 |
| 2017 | $2,320 | $99,760 | $12,000 | $87,760 |
| 2016 | $2,323 | $99,760 | $12,000 | $87,760 |
| 2015 | $2,328 | $99,760 | $12,000 | $87,760 |
| 2014 | -- | $98,400 | $12,000 | $86,400 |
| 2013 | -- | $98,080 | $12,000 | $86,080 |
Source: Public Records
Map
Nearby Homes
- 101 Macintosh Ln
- 102 Macintosh Ln
- 119 Bartlett Way
- 304 Montview Way
- 209 Trellis Walk
- 114 Chasen Ct
- 200 Chalet Cove
- 509 Saint Marlo Dr
- 32 Willow Lake Dr
- 105 Park Ln
- 417 Covington Cove
- 108 Chatham Ct
- 106 Bretwood Ct
- 105 Browning Point
- 502 Georgian Walk
- 0 Gunn Rd Unit 10620588
- 508 Timberwind Dr
- 103 Westoak Ct
- 205 Burr Dr
- 122 Knights Bridge
- 207 Bartlett Way
- 203 Bartlett Way
- 209 Bartlett Way
- 201 Bartlett Way
- 123 Bartlett Way
- 204 Bartlett Way
- 125 Newport Island
- 103 Macintosh Ln
- 211 Bartlett Way
- 526 Eagle Springs Dr
- 206 Bartlett Way
- 105 Macintosh Ln
- 123 Newport Island
- 121 Bartlett Way
- 100 Macintosh Ln
- 524 Eagle Springs Dr
- 208 Bartlett Way
- 122 Newport Island
- 105 Jonathan Fair
- 121 Newport Island
