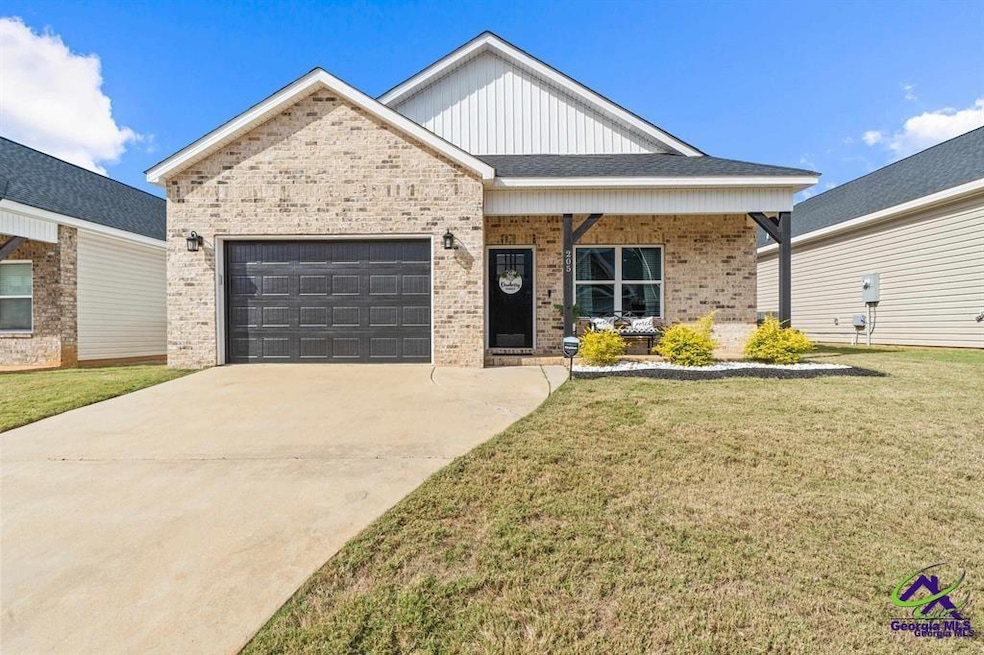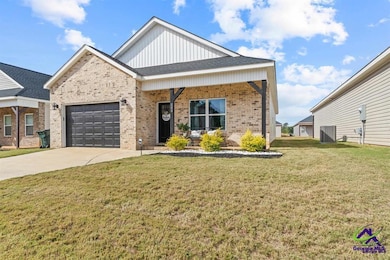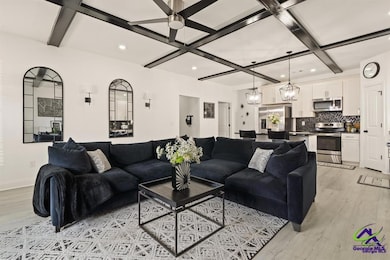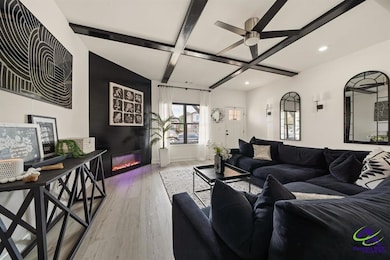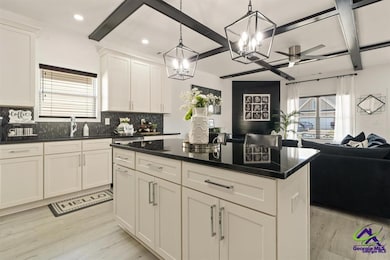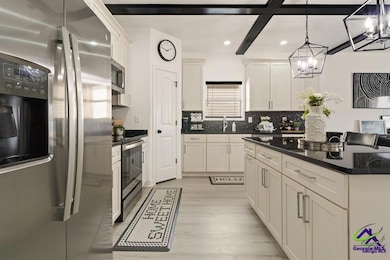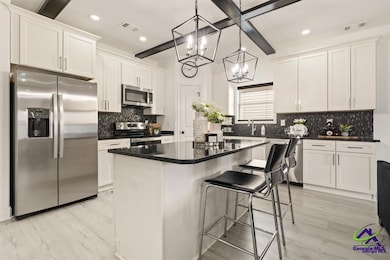Highlights
- Granite Countertops
- Fireplace
- Eat-In Kitchen
- Covered Patio or Porch
- 1 Car Attached Garage
- Double Pane Windows
About This Home
Beautiful new rental in Byron! Only 2 years old, this home has so many unique features and accents! Walk in to the stunning living room with the electric fireplace on the black accented shiplap wall. The open floor plan shows right to the kitchen that features granite countertops, and island, and a pantry. The hall splits to the left where the garage and hutch are located. The laundry room is right off the main hall followed by the second bathroom. The master suite is located on the left of the hall while the additional two bedrooms are on the right. The master bathroom has double vanities, a garden tub/shower combo with a waterproof version of shiplap, and a walk-in closet with a 3D accent wall. NO CARPET THROUGHOUT! The back door is located at the end of the hall that leads to a covered back patio. The home does not have a fence. Pets okay with owner approval. Two pets maximum allowed with a $250 non-refundable pet fee per pet. NO SMOKING! Qualification Requirements: Must have 600 or more credit score, no evictions, no issues with rental history or credit. Background and credit check will be conducted with $45 fee per applicant. Combined income must be about 3x rent.
Co-Listing Agent
Ashley Sanchez
AF REALTY GROUP License #424804
Home Details
Home Type
- Single Family
Est. Annual Taxes
- $2,995
Year Built
- Built in 2021
Home Design
- Slab Foundation
- Vinyl Siding
- Brick Front
Interior Spaces
- 1,689 Sq Ft Home
- Ceiling Fan
- Fireplace
- Double Pane Windows
- Blinds
- Laundry Room
Kitchen
- Eat-In Kitchen
- Breakfast Bar
- Electric Range
- Microwave
- Dishwasher
- Kitchen Island
- Granite Countertops
- Disposal
Flooring
- Tile
- Luxury Vinyl Plank Tile
Bedrooms and Bathrooms
- 3 Bedrooms
- 2 Full Bathrooms
- Soaking Tub
- Garden Bath
Parking
- 1 Car Attached Garage
- Garage Door Opener
Schools
- Eagle Springs Elementary School
- Northside High School
Additional Features
- Covered Patio or Porch
- 6,534 Sq Ft Lot
- Heat Pump System
Community Details
- Pets Allowed
- Pet Deposit $250
Listing and Financial Details
- Security Deposit $1,950
- 12 Month Lease Term
Map
Source: Central Georgia MLS
MLS Number: 257052
APN: 0W1400 067000
- 302 Beau Claire Cir
- 312 Beau Claire Cir
- 310 Beau Claire Cir
- 236 Beau Claire Cir
- 238 Beau Claire Cir
- 240 Beau Claire Cir
- 0 Gunn Rd Unit 10620588
- 310 London Ct
- 100 Coventry Manor Ct
- 106 Coventry Manor Ct
- 32 Willow Lake Dr
- 417 Covington Cove
- 114 Lasso Dr
- 813 Osigian Blvd
- 109 Rambling Creek Cove
- 240 Summerstone Bend
- 801 Osigian Blvd
- 307 Lasso Dr
- 312 Beau Claire Cir
- 3415 Us Highway 41 N
- 800 Gunn Rd
- 115 Tom Chapman Blvd
- 113 Faybrook Dr
- 103 Oros Point
- 315 Lasso Dr
- 100 Oldfield Ct
- 651 Osigian Blvd
- 523 Manchester Ln
- 100 Legends Place Dr
- 203 Georgian Walk
- 110 Amber Dr
- 243 Katelyn Cir
- 204 Cashmere Ct
- 121 Margie Dr
- 195 Price Mill Trail
- 102 Price Mill Trail
- 123 Montrose Ln
- 103 Jessica Ct
