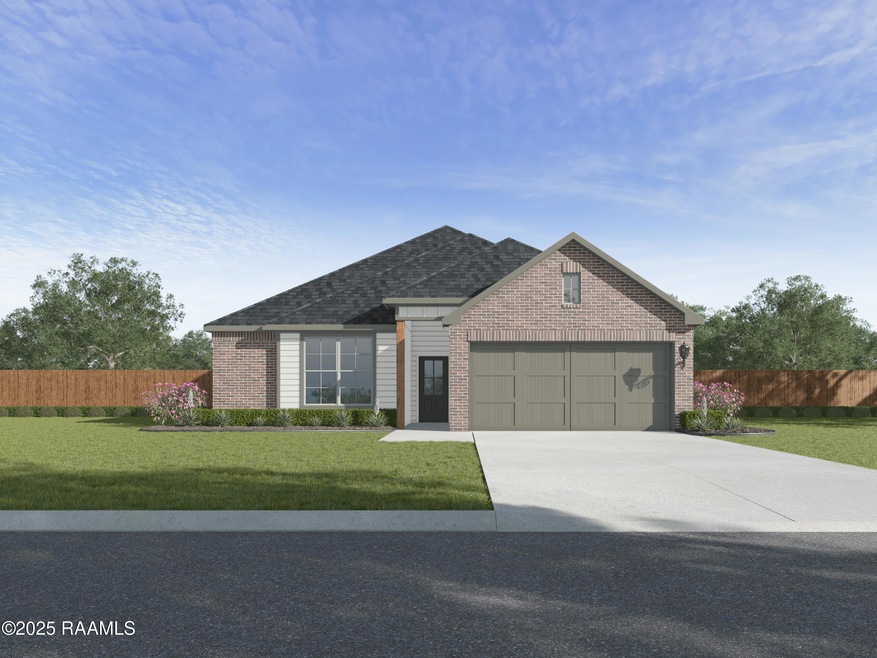205 Bellewood Dr Lafayette, LA 70507
Mouton NeighborhoodEstimated payment $1,635/month
Highlights
- Home Under Construction
- Traditional Architecture
- Covered Patio or Porch
- Hildreth Elementary School Rated A
- Quartz Countertops
- Walk-In Pantry
About This Home
Welcome to Hillwood, a new home community conveniently located in Lafayette, Louisiana. You will find Hillwood located off N University Avenue and only a short distance from I10 and I49. This ideal location is near Downtown Lafayette and the University of Louisiana at Lafayette, situated on the upper side, outside of the hustle and bustle-- perfect for your dream home.We are proudly building a variety of open floor plans, featuring 3-5 bedrooms, 2 to 3 bathrooms, 2 car garages, across 1 to 2 stories. With an array of spacious floor plans paired with premier location, Hillwood new home community is an ideal choice for anyone!Our new homes come with countless included features and interior amenities. Each home is built with low maintenance, hard surface flooring throughout, quartz kitchen and bath countertops, stainless steel kitchen appliances, subway tile kitchen backsplash, painted shaker style cabinetry with upgraded hardware and crown molding, and much more!The exteriors are carefully curated with modern design in mind, offering brick, hardie and vinyl elevations, fully sodded yards, and welcoming landscape packages. The homes in Hillwood are built with quality craftsmanship and attention to detail.In addition, your new home will come complete with our unrivaled warranties, energy efficient features to bring you peace of mind, and our Smart Home Technology package that includes smart products integrated throughout your home and are designed to bring the convenience of everyday life right to your fingertips.Call to schedule your personal tour of Hillwood new home community in Lafayette, Louisiana today!
Listing Agent
D.R. Horton Realty of LA, LLC License #995699550 Listed on: 10/30/2025
Home Details
Home Type
- Single Family
Lot Details
- 6,098 Sq Ft Lot
- Lot Dimensions are 50 x 120
- Level Lot
HOA Fees
- $48 Monthly HOA Fees
Parking
- 2 Car Garage
- Open Parking
Home Design
- Home Under Construction
- Traditional Architecture
- Brick Exterior Construction
- Frame Construction
- Composition Roof
- Vinyl Siding
- HardiePlank Type
Interior Spaces
- 1,549 Sq Ft Home
- 1-Story Property
- Crown Molding
- Double Pane Windows
- Tile Flooring
- Washer and Electric Dryer Hookup
Kitchen
- Walk-In Pantry
- Stove
- Microwave
- Dishwasher
- Kitchen Island
- Quartz Countertops
- Disposal
Bedrooms and Bathrooms
- 3 Bedrooms
- Walk-In Closet
- 2 Full Bathrooms
- Double Vanity
- Separate Shower
Outdoor Features
- Covered Patio or Porch
- Exterior Lighting
Schools
- Live Oak Elementary School
- Carencro Middle School
- Carencro High School
Utilities
- Central Heating and Cooling System
- Heating System Uses Natural Gas
Community Details
- Built by D.R. Horton
- Hillwood Subdivision, Beau Floorplan
Listing and Financial Details
- Home warranty included in the sale of the property
- Tax Lot 76
Map
Home Values in the Area
Average Home Value in this Area
Property History
| Date | Event | Price | List to Sale | Price per Sq Ft |
|---|---|---|---|---|
| 10/31/2025 10/31/25 | For Sale | $253,000 | -- | $163 / Sq Ft |
Source: REALTOR® Association of Acadiana
MLS Number: 2500005087
- 203 Bellewood Dr
- 2200 N University Ave
- Eula Plan at Hillwood
- Beau Plan at Hillwood
- Emeline Plan at Hillwood
- Cezelia Plan at Hillwood
- Odilia Plan at Hillwood
- Melba Plan at Hillwood
- 207 Bellewood Dr
- 201 Bellewood Dr
- 200 Sonny Roy Ln
- 103 Marcon Dr
- 104 Marifito Ln
- 1802 N University Ave
- 2003 N University Ave
- Tbd W Pont Des Mouton Rd
- 2020 N University Ave
- 104 Manor House Ln
- 102 Manor House Ln
- 300 Woodrich Ln
- 111 Banister Ct
- 505 N Montauban Dr
- 121 Alcide Dominique Dr
- 136 S Richter Dr
- 201 High Meadows Blvd Unit 218
- 201 High Meadows Blvd Unit 122
- 201 High Meadows Blvd Unit 123
- 201 High Meadows Blvd Unit 220
- 2610 NE Evangeline Thruway Unit 4
- 11 Clematis Ct
- 810 Irene St
- 220 Prescott Blvd
- 302 Loire Ave Unit C
- 304 Loire Ave Unit A-C
- 2032 NE Evangeline Throughway
- 111 Sternberg Dr
- 302 N Bienville St
- 504 N Pierce St
- 1506 Cameron St
- 203 Santiago Ct

