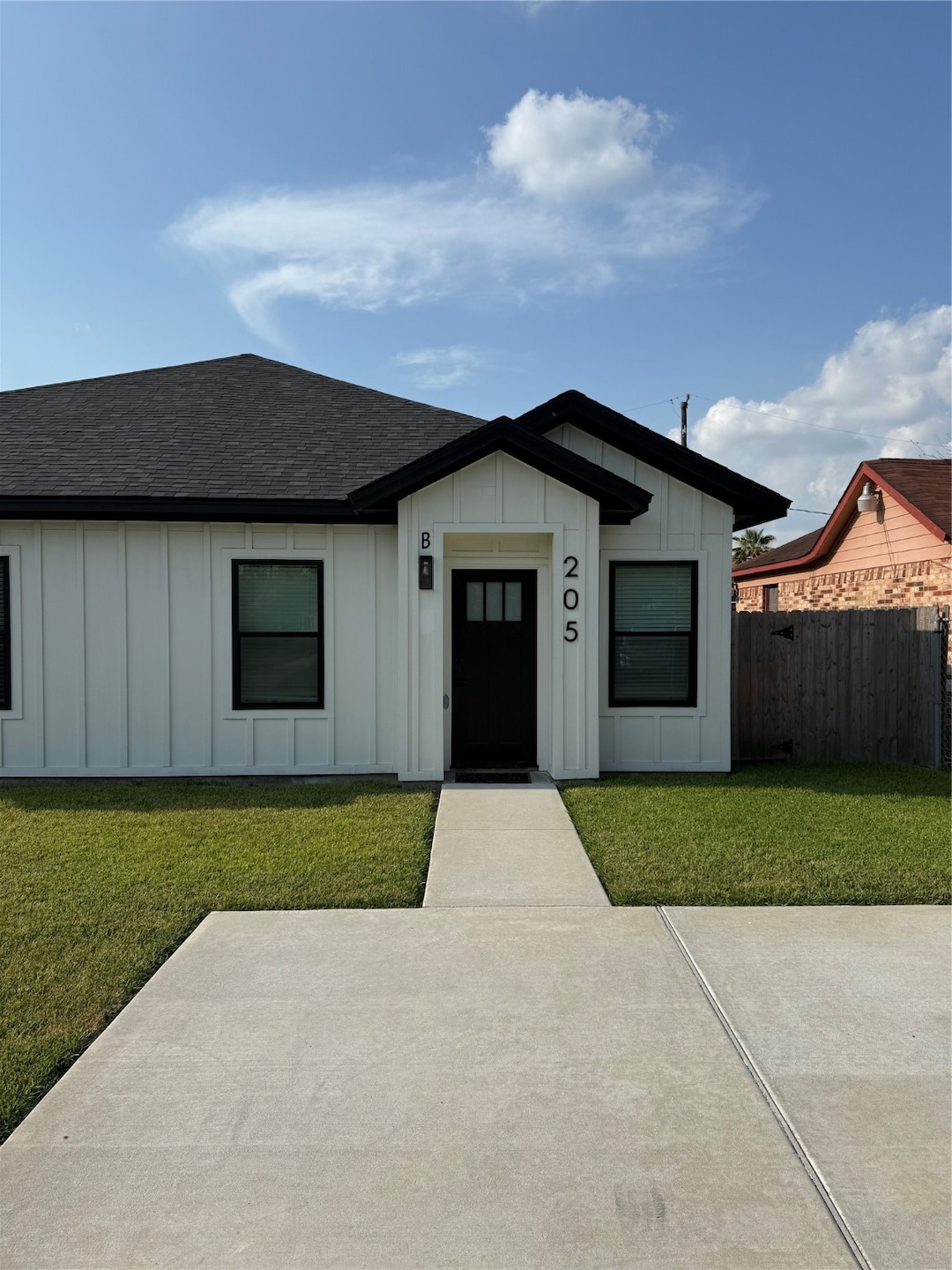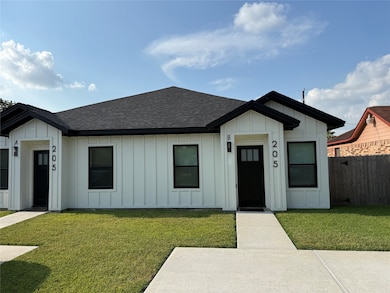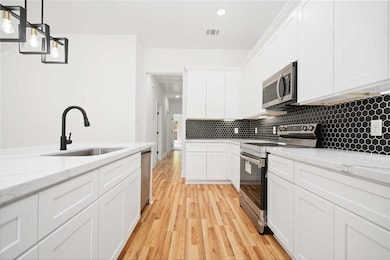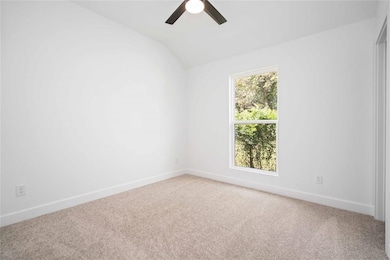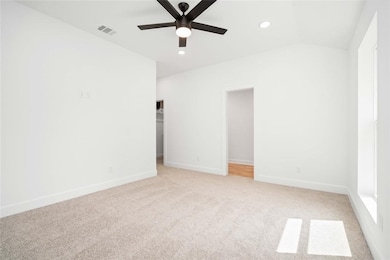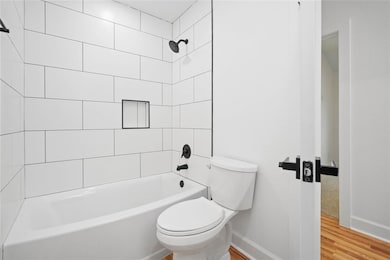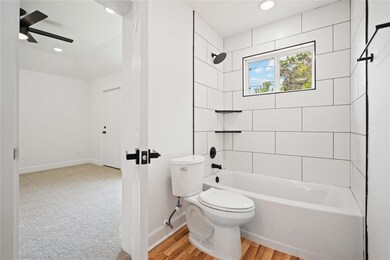205 Bolden St Unit B Houston, TX 77029
Clinton Park Tri-Community Neighborhood
3
Beds
2
Baths
1,120
Sq Ft
7,814
Sq Ft Lot
About This Home
Be the first to live in this spacious, never-lived-in duplex featuring an open floor plan, sleek modern finishes, and plenty of natural light. The 3 bedrooms are generously sized, and the 2 baths offer stylish, high-end fixtures. With contemporary design and thoughtful details throughout, this home is truly move-in ready.
Listing Agent
Nextgen Real Estate Properties License #0795169 Listed on: 09/18/2025

Property Details
Home Type
- Multi-Family
Est. Annual Taxes
- $1,056
Year Built
- Built in 2024
Home Design
- Duplex
Interior Spaces
- 1,120 Sq Ft Home
- 1-Story Property
Bedrooms and Bathrooms
- 3 Bedrooms
- 2 Full Bathrooms
Schools
- Pleasantville Elementary School
- Holland Middle School
- Furr High School
Additional Features
- 7,814 Sq Ft Lot
- Central Heating and Cooling System
Listing and Financial Details
- Property Available on 10/1/25
- Long Term Lease
Community Details
Overview
- Clinton Park Subdivision
Pet Policy
- Pet Deposit Required
- The building has rules on how big a pet can be within a unit
Map
Source: Houston Association of REALTORS®
MLS Number: 28952422
APN: 0700110120002
Nearby Homes
- 409 Bolden St
- 126 Pennsylvania St
- 428 1/2 N Carolina St
- 213 Armstrong St
- 432 Pennsylvania St
- 214 Owens St
- 206 Owens St
- 0 Delaware
- 414 Owens St
- 428 Owens St
- 309 De Haven St
- 221 Armstrong St
- 320 Delaware St
- 410 Clinton Park St
- 327 Delaware St Unit A
- 9409 Clinton Dr
- 327 De Haven St
- 319 N Carolina St Unit A/B
- 113 Gans St
- 332 Pennsylvania St
- 205 Bolden St Unit A
- 225 N Carolina St
- 106 Armstrong St Unit A
- 410 Clinton Park St
- 324 Delaware St Unit A
- 324 Delaware St Unit B
- 116 Gans St
- 9434 Rhode Island St
- 705 Fidelity St
- 317 Gans St Unit B
- 243 Georgia St
- 411 Armstrong St
- 427 Pennsylvania St
- 341 Cartersville St
- 309 Massachusetts St Unit A
- 328 Clearwater St
- 407 Clearwater St Unit B
- 322 New Hampshire St
- 407 Calloway St Unit A
- 407 Calloway St Unit B
