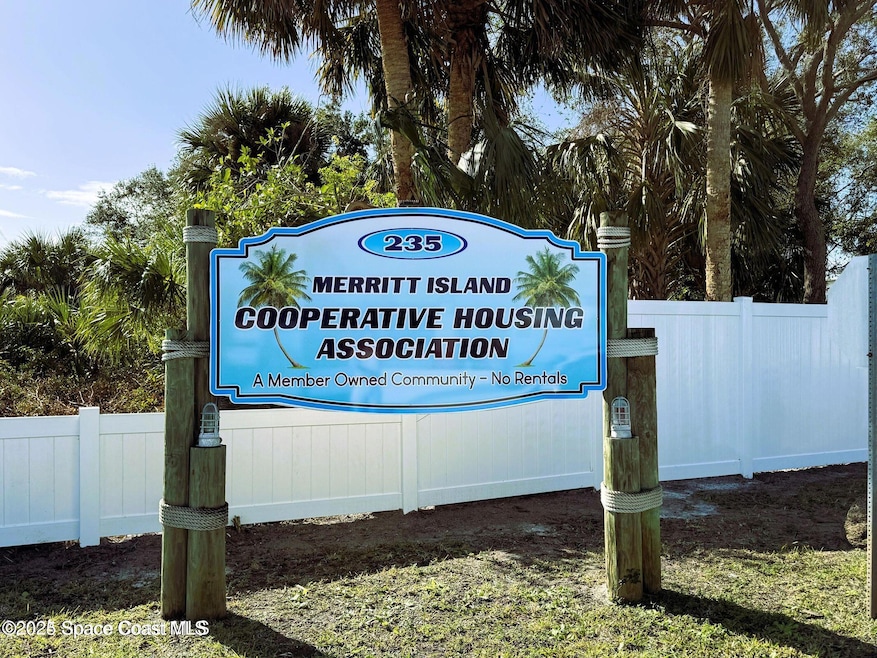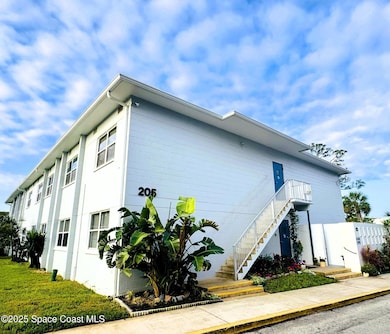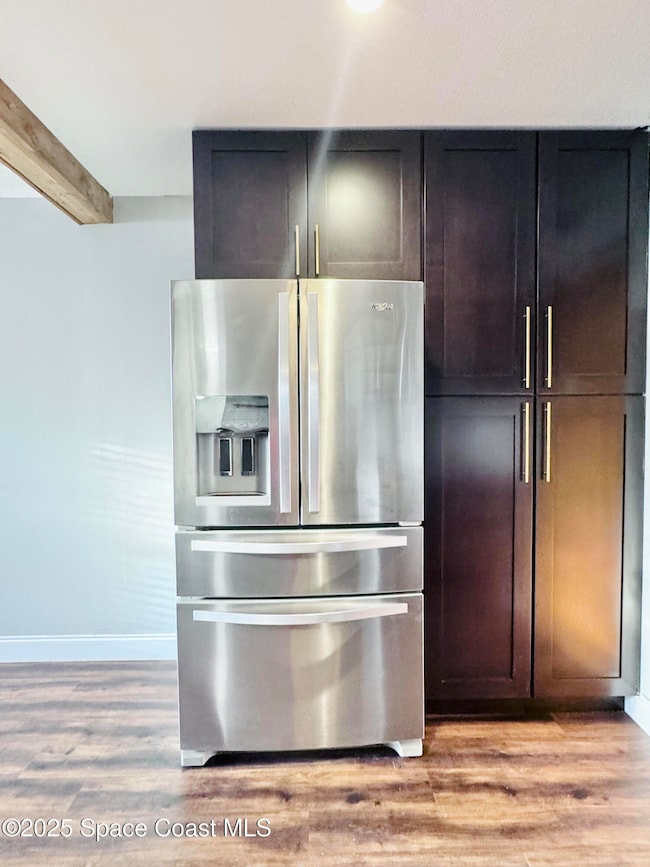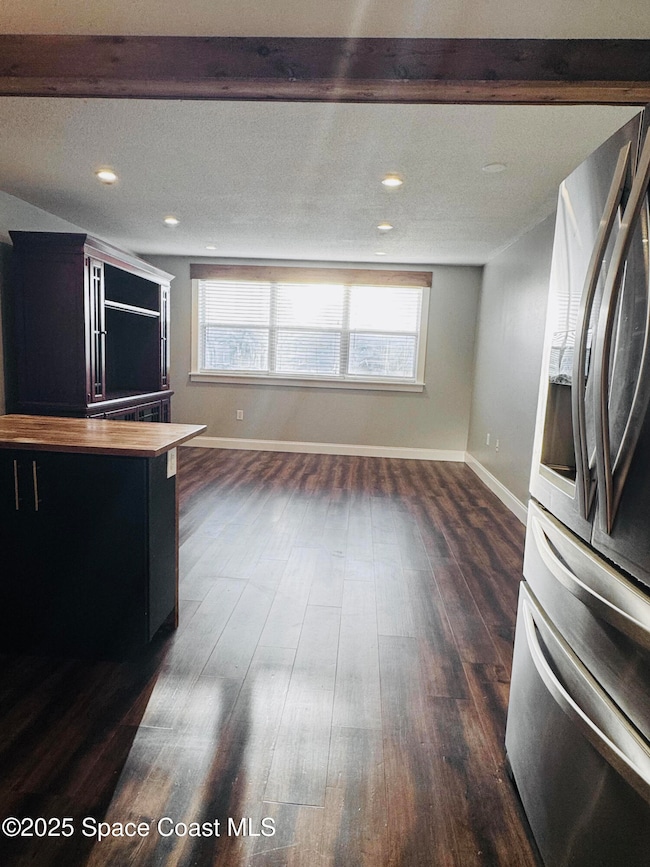205 Buccaneer Ave Unit C1104 Merritt Island, FL 32952
Estimated payment $985/month
Highlights
- RV or Boat Storage in Community
- Terrace
- Community Basketball Court
- Open Floorplan
- Community Pool
- Gazebo
About This Home
Bring Your Boat! Coveted First Floor End Unit Co Op In The Heart Of The Banana River, Cocoa Beach and Port Canaveral. Tucked away nicely in a peaceful, serene living with the excitement and amenities of the city and beaches within your reach. Beautifully updated with custom live edge shelving, open space kitchen with handsome shaker cabinetry, stainless appliances, solid wood island and laminate wood flooring throughout. Newer baseboards, shaker doors and electrical outlets. Deeded carport with room for a shed. A Truly Maintenance Free winter retreat with several full time maintenance men on staff daily. Resort style pool is heated year round and maintained daily. Community gazebo, covered playground, barbecue and basketball court. 5 convenient laundries are secured and equipped with smart washer/ dryers. Boat parking is first come so you better act fast. Easy access to Orlando via 528 Beachline. Fishing, dining, shopping, golf, music,, bus line. No Rental or AirBnB. Cash Only.
Property Details
Home Type
- Co-Op
Year Built
- Built in 1964 | Remodeled
Lot Details
- 2,178 Sq Ft Lot
- Property fronts a private road
- East Facing Home
- Vinyl Fence
- Front and Back Yard Sprinklers
HOA Fees
- $391 Monthly HOA Fees
Home Design
- Tar and Gravel Roof
- Concrete Roof
- Concrete Siding
- Block Exterior
- Asphalt
Interior Spaces
- 550 Sq Ft Home
- 1-Story Property
- Open Floorplan
- Laminate Flooring
- Fire and Smoke Detector
- Laundry on lower level
- Property Views
Kitchen
- Breakfast Bar
- Butlers Pantry
- Electric Range
- Microwave
Bedrooms and Bathrooms
- 1 Bedroom
- Walk-In Closet
- 1 Full Bathroom
- Bathtub and Shower Combination in Primary Bathroom
Parking
- 1 Carport Space
- Guest Parking
- Assigned Parking
Outdoor Features
- Terrace
- Gazebo
Schools
- Audubon Elementary School
- Jefferson Middle School
- Merritt Island High School
Utilities
- Central Heating and Cooling System
Listing and Financial Details
- Assessor Parcel Number 24-37-31-00-00043.X-0000.00
Community Details
Overview
- Association fees include sewer, trash, water
- Micha Association, Phone Number (321) 453-1772
- Merritt Island Co Op Apts Inc Subdivision
- Maintained Community
- Car Wash Area
Recreation
- RV or Boat Storage in Community
- Community Basketball Court
- Community Pool
Pet Policy
- 2 Pets Allowed
- Cats Allowed
Map
Home Values in the Area
Average Home Value in this Area
Property History
| Date | Event | Price | List to Sale | Price per Sq Ft |
|---|---|---|---|---|
| 10/27/2025 10/27/25 | For Sale | $94,900 | -- | $173 / Sq Ft |
Purchase History
| Date | Type | Sale Price | Title Company |
|---|---|---|---|
| Deed | -- | -- | |
| Deed | $79,000 | None Listed On Document | |
| Deed | $400 | -- | |
| Deed | $400 | -- |
Source: Space Coast MLS (Space Coast Association of REALTORS®)
MLS Number: 1060570
APN: 24-37-31-00-00043.X-0000.00
- 195 Treasure St Unit A4106
- 195 Treasure St Unit A4105
- 215 Buccaneer Ave Unit B3201
- 250 N Banana River Dr
- 250 N Banana River Dr Unit G6
- 306 Mullet Ave
- 325 Simpson Cir
- 1646 Fisherman's St
- 1613 Dock St
- 50 N Lee Ct
- 1585 Anchor Ln
- 397 Milford Point Dr
- 0 S Banana River Dr
- 15 N Rosiland Ct
- 1685 Savannah Dr
- 480 N Banana River Dr
- 1675 Oceana Dr Unit 5
- 1625 Hortana Dr
- 1125 Newfound Harbor Dr
- 1515 Quince Ave
- 250 N Banana River Dr Unit B-3
- 1525 Island Dr
- 140 S Marjorie Ct
- 1725 Reef Ct
- 595 Albatross St
- 1530 Concord Ave
- 200 S Banana River Dr Unit A18
- 590 S Banana River Dr Unit 204
- 1293 Fiddler Ave
- 821 Del Rio Way Unit 401
- 1345 Fiddler Ave
- 800 Del Rio Way Unit 401
- 800 Del Rio Way Unit 402
- 560 Paula Ave
- 1375 Crevalle Ave
- 231 N Plumosa St
- 1500 Dorsal St
- 1707 Harbor Dr
- 465 Sundoro Ct
- 420 Breakwater Dr Unit 14







