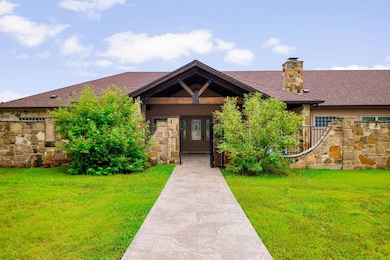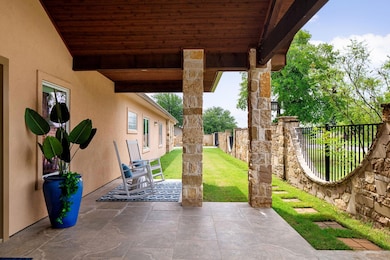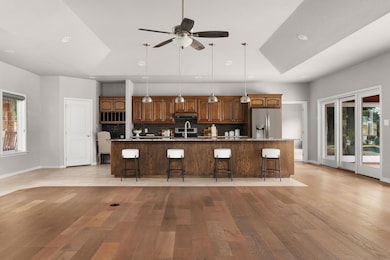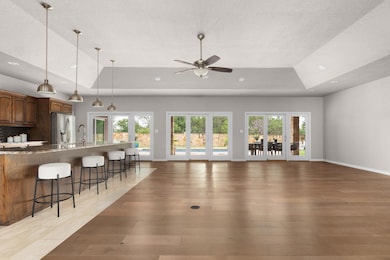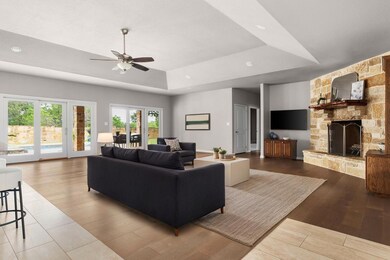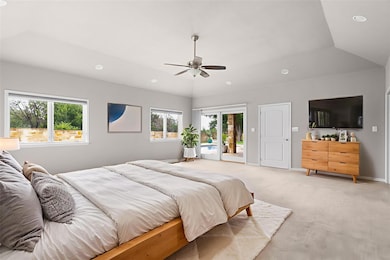205 Buckingham Dr Marble Falls, TX 78654
Estimated payment $5,670/month
Highlights
- In Ground Pool
- Two Primary Bedrooms
- 0.5 Acre Lot
- Electric Gate
- View of Trees or Woods
- Two Primary Bathrooms
About This Home
Sometimes a home just feels right the moment you arrive—205 Buckingham is one of those rare places. Meticulously designed and impeccably maintained, this one-story gem sits within the highly desirable Stonehenge West neighborhood behind a private iron gate and wrapped in a stone wall. From the moment you step inside, you’re welcomed by a calming sense of home and premium details. The thoughtfully designed layout includes two full primary suites with en-suite bathrooms, each with private doors opening to the covered back patio and boutique-style pool—ideal for guests, multigenerational living, or simply enjoying your own private escape. The third and fourth bedrooms share a full hallway bathroom and have walk-in closets. Rich wood floors, crank-operated casement windows, and solid wood cabinetry throughout highlight just some of the quality craftsmanship you will notice. A one of a kind polished live-edge wood mantel sits above the cozy stone hearth fireplace. The front and back porch ceilings are finished in tongue-and-groove cedar, and the entrance is framed by striking solid cedar beams that make a bold first impression. The oversized 1,000 sq. ft. garage accommodates two cars, a golf cart, and still leaves space for a workshop or extra storage. Step outside to lush, barefoot-worthy grass, flagstone pool decking, and a serene backdrop of Hill Country trees—offering privacy and peace. The land behind the home is already developed, so your views and quietude remain. Best of all, you’re just minutes from local parks, lakes, golf courses, and the charm of downtown Marble Falls—filled with shops, restaurants, cafes, art galleries, the library, and more. As the day winds down, grab your kayak and paddle into a Hill Country sunset. This isn’t just a house—it’s a lifestyle. And from the moment you arrive, you’ll know you’re home.
Listing Agent
Mercer Street Group, LLC Brokerage Phone: (512) 743-3667 License #0566229 Listed on: 07/13/2025
Co-Listing Agent
Mercer Street Group, LLC Brokerage Phone: (512) 743-3667 License #0574851
Home Details
Home Type
- Single Family
Est. Annual Taxes
- $14,502
Year Built
- Built in 2014
Lot Details
- 0.5 Acre Lot
- Southwest Facing Home
- Private Entrance
- Security Fence
- Gated Home
- Masonry wall
- Stone Wall
- Wrought Iron Fence
- Native Plants
- Private Yard
Parking
- 2.5 Car Attached Garage
- Enclosed Parking
- Side Facing Garage
- Multiple Garage Doors
- Driveway
- Electric Gate
- Golf Cart Garage
Home Design
- Slab Foundation
- Asphalt Roof
- Stone Siding
- Stucco
Interior Spaces
- 3,240 Sq Ft Home
- 1-Story Property
- Built-In Features
- High Ceiling
- Ceiling Fan
- Recessed Lighting
- Wood Burning Fireplace
- Double Pane Windows
- Insulated Windows
- Window Treatments
- Living Room with Fireplace
- Dining Room
- Storage Room
- Views of Woods
- Fire and Smoke Detector
Kitchen
- Open to Family Room
- Breakfast Bar
- Free-Standing Electric Range
- Dishwasher
- Kitchen Island
- Granite Countertops
Flooring
- Wood
- Carpet
- Tile
Bedrooms and Bathrooms
- 4 Main Level Bedrooms
- Double Master Bedroom
- Dual Closets
- Walk-In Closet
- Two Primary Bathrooms
- In-Law or Guest Suite
- 3 Full Bathrooms
- Double Vanity
- Soaking Tub
Laundry
- Laundry Room
- Washer and Dryer
Accessible Home Design
- Grip-Accessible Features
- Grab Bars
- Accessible Bedroom
- Accessible Hallway
- Accessible Closets
- Accessible Doors
- Stepless Entry
Eco-Friendly Details
- Energy-Efficient Appliances
Pool
- In Ground Pool
- Gunite Pool
Outdoor Features
- Covered Patio or Porch
- Exterior Lighting
- Rain Gutters
Schools
- Colt Elementary School
- Marble Falls Middle School
- Marble Falls High School
Utilities
- Central Heating and Cooling System
- Vented Exhaust Fan
- Underground Utilities
- Aerobic Septic System
- Cable TV Available
Community Details
- No Home Owners Association
- Stonehenge West Subdivision
Listing and Financial Details
- Assessor Parcel Number 42529
Map
Home Values in the Area
Average Home Value in this Area
Tax History
| Year | Tax Paid | Tax Assessment Tax Assessment Total Assessment is a certain percentage of the fair market value that is determined by local assessors to be the total taxable value of land and additions on the property. | Land | Improvement |
|---|---|---|---|---|
| 2024 | $6,511 | $814,681 | -- | -- |
| 2023 | $6,511 | $740,619 | $0 | $0 |
| 2022 | $9,319 | $673,290 | -- | -- |
| 2021 | $13,479 | $655,511 | $32,670 | $622,841 |
| 2020 | $12,330 | $556,438 | $32,670 | $523,768 |
| 2019 | $12,272 | $556,438 | $32,670 | $523,768 |
| 2018 | $11,334 | $510,205 | $32,670 | $477,535 |
| 2017 | $10,376 | $444,513 | $32,670 | $411,843 |
| 2016 | $10,557 | $452,254 | $32,670 | $419,584 |
| 2015 | -- | $168,621 | $32,670 | $135,951 |
| 2014 | -- | $32,670 | $32,670 | $0 |
Property History
| Date | Event | Price | Change | Sq Ft Price |
|---|---|---|---|---|
| 07/13/2025 07/13/25 | For Sale | $825,000 | -- | $255 / Sq Ft |
Purchase History
| Date | Type | Sale Price | Title Company |
|---|---|---|---|
| Warranty Deed | -- | None Available |
Source: Unlock MLS (Austin Board of REALTORS®)
MLS Number: 6767136
APN: 42529
- 214 Stonehenge Way
- 0 Mormon Mill Rd Unit 23800230
- 569 W Oak Ridge Dr
- 2910 Mormon Mill Rd
- 2906 Mormon Mill Rd
- 2701 Park View Dr
- TBD Mormon Mill Rd
- 0000 Mormon Mill Rd
- 3502 Mormon Mill Rd
- The Agave Plan at Hi-Ridge Trails
- 3105 Morgan Cir
- 2707 Mormon Mill Rd
- 101 Stadium View Dr
- 202 Stadium View Dr
- 2409 Mormon Mill Rd
- 2201 Parkview Dr
- Lot 43 Parkview Dr
- Lot 55 Parkview Dr
- The Maverick Plan at Mustang Ridge Estates
- The Longhorn Plan at Mustang Ridge Estates

