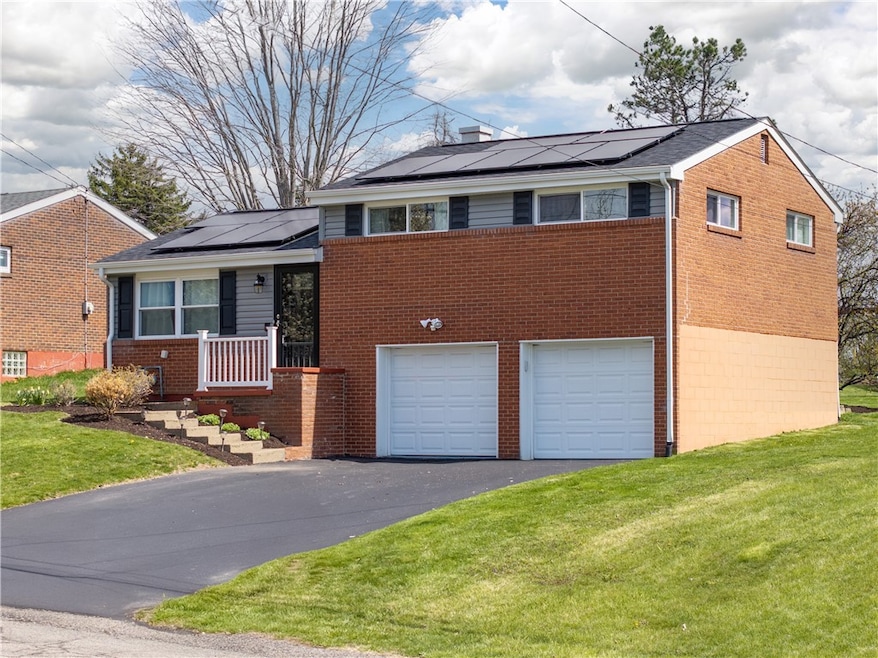This beautiful multi-level home is situated on a quiet cul-de-sac in Moon Township. Updates include the roof, soffit, facia, gutters, & roof deck in 2023, a new chimney cap in 2023, a level driveway, new windows, new framing, a new stove in March, a ref that's only 4 years old, and a new furnace and central A/C 2021.Inside, you'll find gorgeous hardwood floors, a remodeled kitchen, a kitchen island, a breakfast bar with beautiful countertops, recessed lighting, and ceiling fans. The kitchen, dining area, and living area are open to each other and create a lovely open floor plan. There is also a soundproof game room, ideal for teens or office.. A second garage door can be used as storage for all of your lawn equipment, garden supplies, & snow removal gear. The garage includes glass block windows that allow light in while still maintaining privacy. The sliding glass door will give you convenient access to the patio and the enclosed privacy fence will help you enjoy the amazing backyard.







