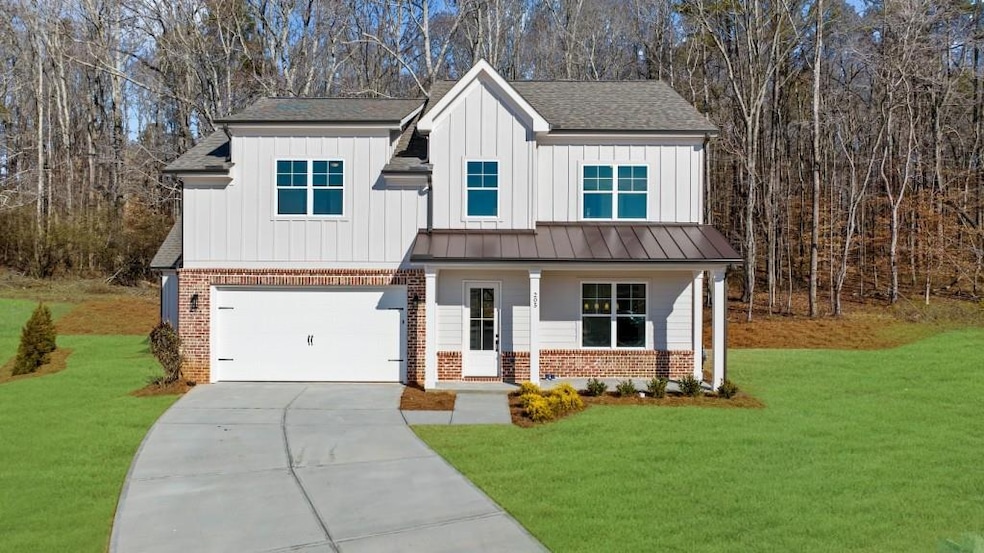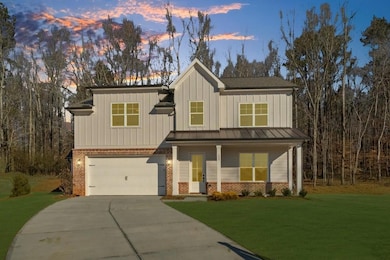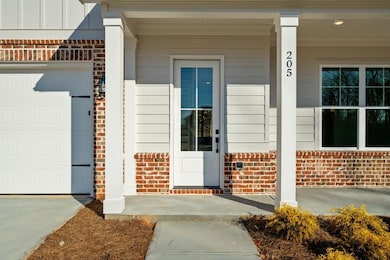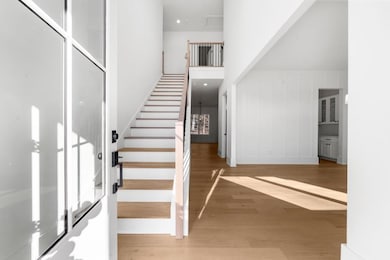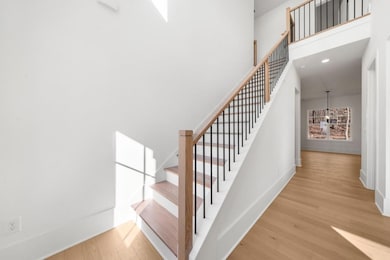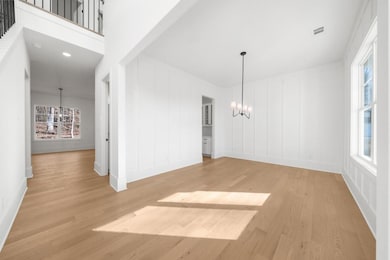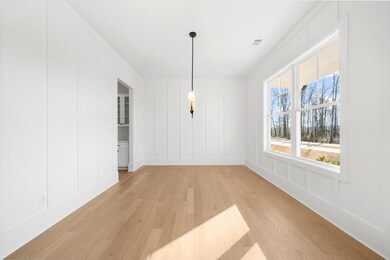205 Carrington Point Canton, GA 30115
Union Hill NeighborhoodEstimated payment $3,734/month
Highlights
- New Construction
- View of Trees or Woods
- Family Room with Fireplace
- Macedonia Elementary School Rated A-
- Craftsman Architecture
- Freestanding Bathtub
About This Home
Discover the epitome of luxury living with one of the final three homes available in the coveted Haley Station neighborhood, perfectly situated adjacent to the prestigious Woodmont Golf and Country Club. This stunning new construction residence combines elegance, high-end finishes, and a prime location for an unparalleled living experience. Step inside to find a chef's kitchen that is sure to impress, featuring sleek quartz countertops and a top-tier KitchenAid appliance package perfect for both everyday meals and gourmet entertaining. The open-concept layout seamlessly connects the kitchen to the spacious living and dining areas, creating an inviting space for both relaxation and social gatherings. Set on a private cul-de-sac lot, the home boasts a beautifully landscaped backyard with a covered patio including a cozy fireplace, providing a peaceful retreat for outdoor enjoyment and entertaining. Upstairs, the expansive master suite offers a luxurious escape, complete with a spa-inspired master bath. Enjoy the oversized shower, freestanding soaking tub, and premium finishes that create a serene, relaxing atmosphere. With only a few opportunities left, don't miss your chance to own a truly exceptional home in this prime location, adjacent to all that Woodmont Golf and Country Club has to offer. Schedule a private tour today!
Home Details
Home Type
- Single Family
Est. Annual Taxes
- $1,534
Year Built
- Built in 2025 | New Construction
Lot Details
- 0.26 Acre Lot
- Cul-De-Sac
- Private Entrance
- Landscaped
- Private Yard
HOA Fees
- $66 Monthly HOA Fees
Parking
- 2 Car Attached Garage
- Parking Accessed On Kitchen Level
- Front Facing Garage
- Garage Door Opener
Property Views
- Woods
- Neighborhood
Home Design
- Craftsman Architecture
- Slab Foundation
- Composition Roof
- Cement Siding
- HardiePlank Type
Interior Spaces
- 2-Story Property
- Ceiling height of 10 feet on the main level
- Ceiling Fan
- Double Pane Windows
- Entrance Foyer
- Family Room with Fireplace
- 2 Fireplaces
- Formal Dining Room
- Wood Flooring
- Laundry Room
Kitchen
- Open to Family Room
- Eat-In Kitchen
- Breakfast Bar
- Walk-In Pantry
- Electric Oven
- Electric Range
- Microwave
- Dishwasher
- Kitchen Island
- Stone Countertops
- White Kitchen Cabinets
Bedrooms and Bathrooms
- 4 Bedrooms
- Oversized primary bedroom
- Walk-In Closet
- Dual Vanity Sinks in Primary Bathroom
- Freestanding Bathtub
- Separate Shower in Primary Bathroom
- Soaking Tub
Eco-Friendly Details
- Energy-Efficient Appliances
Outdoor Features
- Patio
- Outdoor Fireplace
- Front Porch
Location
- Property is near schools
- Property is near shops
Schools
- Macedonia Elementary School
- Creekland - Cherokee Middle School
- Creekview High School
Utilities
- Forced Air Zoned Cooling and Heating System
- Heating System Uses Natural Gas
- Underground Utilities
- 220 Volts
- 110 Volts
- High Speed Internet
- Phone Available
- Cable TV Available
Community Details
- Haley Station Subdivision
Listing and Financial Details
- Tax Lot 18
- Assessor Parcel Number 03N11D 048
Map
Home Values in the Area
Average Home Value in this Area
Property History
| Date | Event | Price | List to Sale | Price per Sq Ft |
|---|---|---|---|---|
| 07/23/2025 07/23/25 | For Sale | $675,000 | -- | -- |
Source: First Multiple Listing Service (FMLS)
MLS Number: 7620437
- 164 Aspen Hall Dr
- 135 Aspen Hall Dr
- 176 Aspen Hall Dr
- 00 Memory Ln
- 403 Glenhurst Trace Unit 9B
- 1354 Collett Dr
- 105 Ridgemoor Trace Unit 14A
- 402 Greyfield Dr
- 201 Devonshire Ct Unit 1A
- 110 Grandmar Chase
- 147 Cadence Trail
- 339 Bennington Place
- 402 Wilshire Ln
- 8024 E Cherokee Dr
- 601 Davenport Place
- 208 Grandmar Chase
- 204 Birch Hill Ct
- 200 Riley Ct
- 505 Canton Ct
- 1086 Arbor Hill Rd
- 175 Mill Creek Dr
- 209 Evans Cook Ct
- 588 Dogwood Lake Trail Unit A
- 8555 Scenic Ridge Way
- 811 Buffington Way
- 2386 Trinity Church Rd
- 100 Hardwood Ln
- 313 Oak Hill Ln
- 4236 E Cherokee Dr
- 17040 Birmingham Rd
- 105 Hickory Village Cir
- 241 Birchwood Row
- 233 Bloomfield Cir
- 213 Bloomfield Cir
- 423 Royal Crescent Ln E
- 104 Agnew Way
