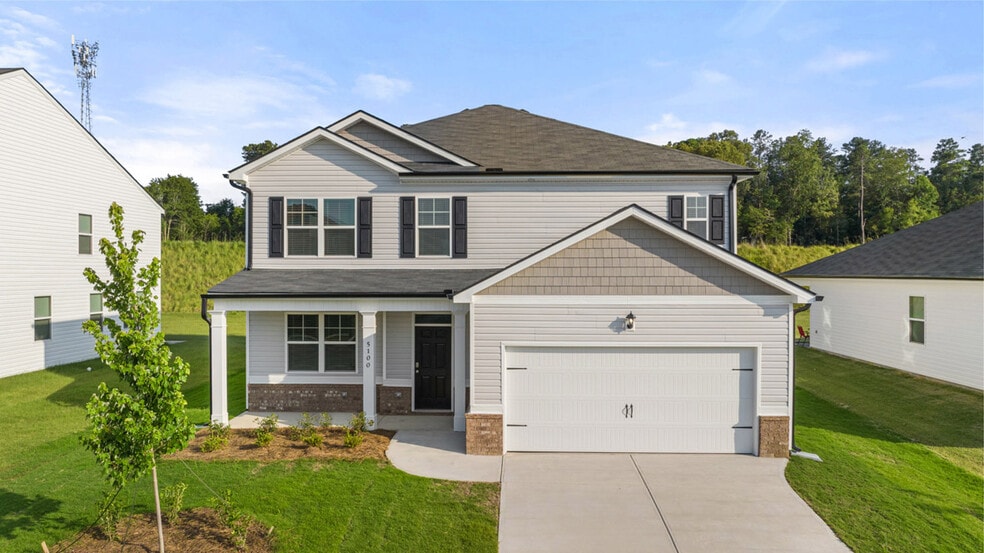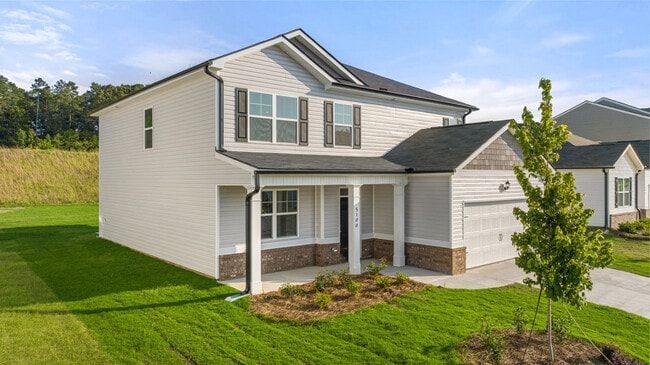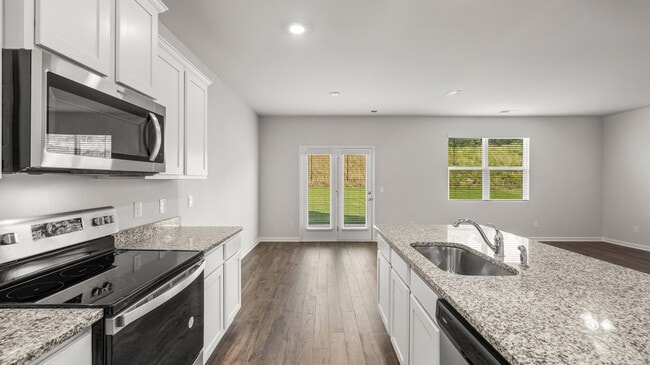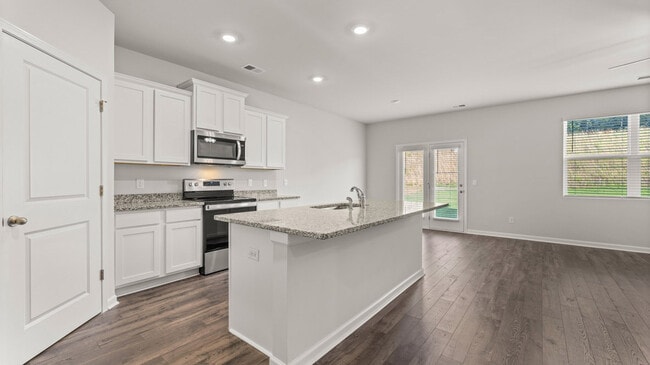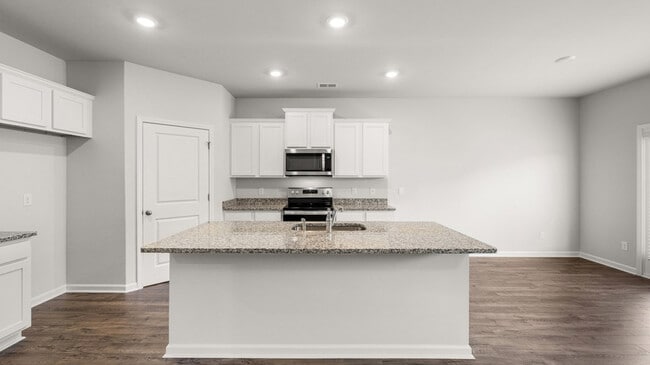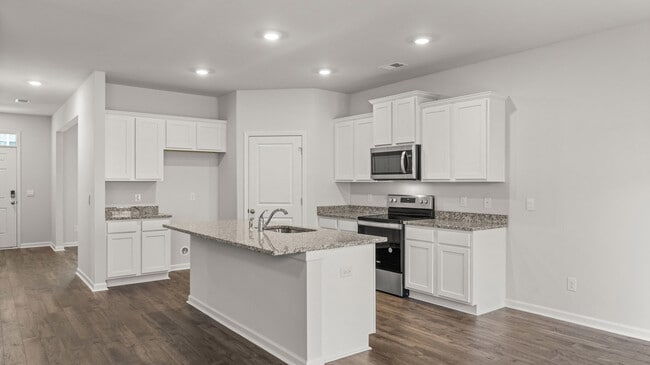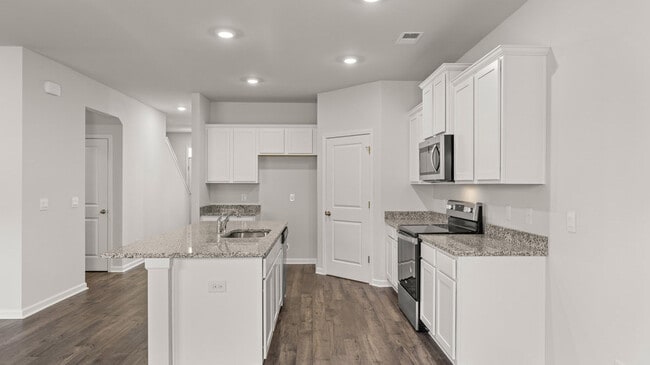
205 Cattle Dr Perry, GA 31069
The Preserve at Agricultural VillageEstimated payment $2,015/month
Highlights
- New Construction
- Community Pool
- Soaking Tub
- Perry Middle School Rated A-
About This Home
The Elle floorplan at Preserve at Agricultural Village offers 5 bedrooms, 3 full bathrooms and a convenient powder room in a two-story home covering 2,721 sq feet. The 2-car garage ensures plenty of space for vehicles and extra storage. If a private bedroom suite on the main level is on your wish list, this is the design for you. The adjacent bath features a shower, separate garden tub and dual vanities. This plan also offers an open concept family room that flows seamlessly into a casual dining area. A well-appointed kitchen includes contemporary cabinets, stainless steel appliances and an island with bar top seating. A flex room on the main offers a versatile space that could be formal dining, formal living or a dedicated home office. Upstairs features four generous secondary bedrooms with ample closet space, plus an expansive airy loft, ideal for gaming with friends, movie nights with the family or just relaxing when you need some down time. And you will never be too far from home with Home Is Connected. Your new home is built with an industry leading suite of smart home products that keep you connected with the people and place you value most. Photos used for illustrative purposes and may not depict actual home.
Sales Office
| Monday - Saturday |
10:00 AM - 5:00 PM
|
| Sunday |
12:00 PM - 5:00 PM
|
Home Details
Home Type
- Single Family
Parking
- 2 Car Garage
Home Design
- New Construction
Interior Spaces
- 2-Story Property
Bedrooms and Bathrooms
- 5 Bedrooms
- Soaking Tub
Community Details
- Community Pool
Map
Other Move In Ready Homes in The Preserve at Agricultural Village
About the Builder
- 204 Farmland Cir
- 200 Farmland Cir
- 202 Farmland Cir
- The Preserve at Agricultural Village
- 203 Farmland Cir
- The Preserve at Agricultural Village
- The Gables at Agricultural Village
- 2111 Us Highway 41 S
- 2284 Us Highway 41
- 1932 Marshallville Rd
- 206 Cattle Dr
- 317 Lee St
- 1200 Creekwood Dr
- 1012 King Blvd
- 132 Bramblewood Ln
- 118 Bramblewood Ln
- 280 Toomer Rd
- (5.41 acres) Redridge Ln
- 1343 Wf Ragin Dr
- 1802 Quail Ridge Ln
