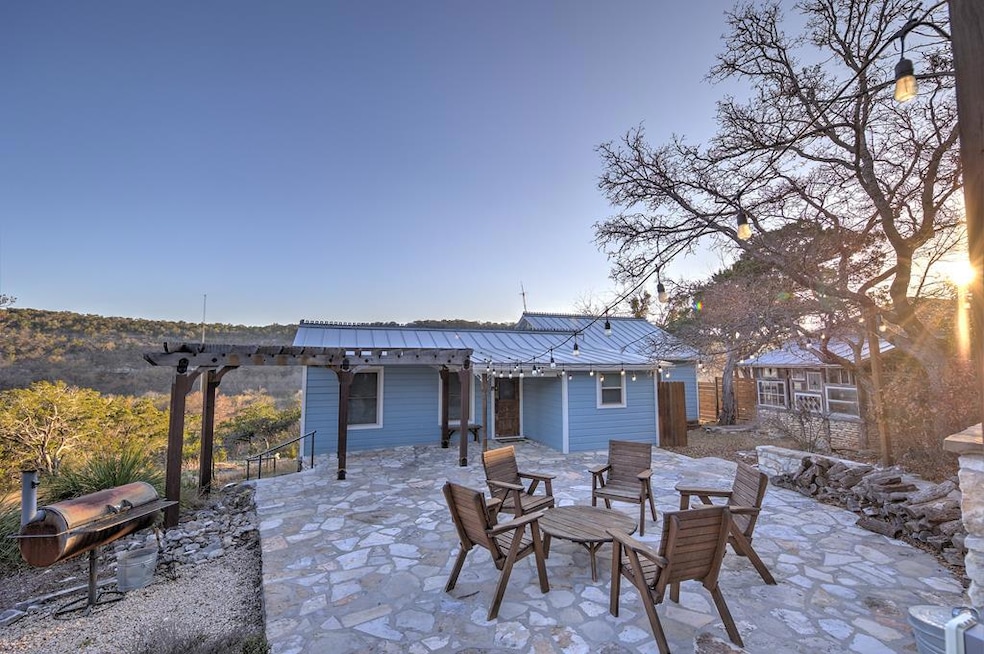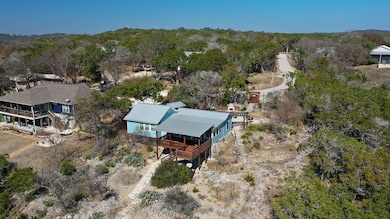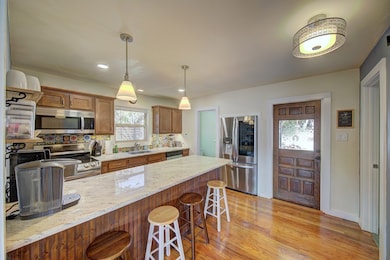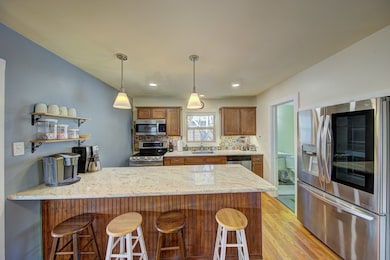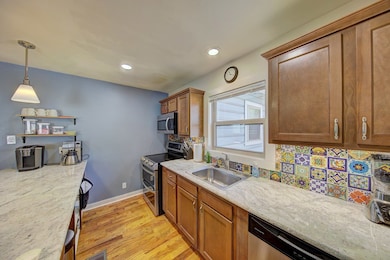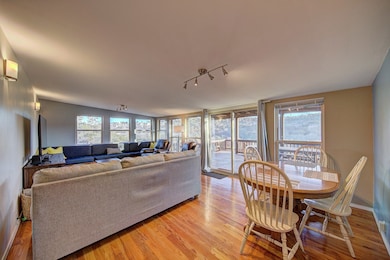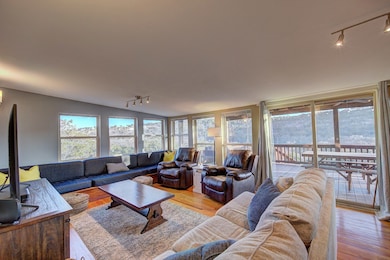Estimated payment $14/month
Highlights
- Deeded Waterfront Access Rights
- Waterpark
- Deck
- Hunt School Rated A
- River Front
- Partially Wooded Lot
About This Home
Quaint cottage style home for lease, situated high on a bluff overlooking the North Fork of the Guadalupe River. This thoughtfully updated home is fully furnished with approx. 1346 square feet of living space and features 3 bedrooms and 2 baths. The living and dining rooms are light and bright with a wall of windows overlooking the surrounding hills and cliffs. There is an outdoor seating area in the front with a fireplace as well as a covered porch out back with custom heaters and amazing views. Walking trail leads down to the river where you have access to the waterfront.
Listing Agent
Key and Key Realty Brokerage Phone: 8303157539 License #0622365 Listed on: 08/08/2025
Home Details
Home Type
- Single Family
Year Built
- Built in 1966
Lot Details
- 0.34 Acre Lot
- River Front
- Property fronts a private road
- Open Lot
- Sloped Lot
- Partially Wooded Lot
Home Design
- Cottage
- Metal Roof
- Wood Siding
- Pier And Beam
Interior Spaces
- 1,346 Sq Ft Home
- 1-Story Property
- Fireplace
- Double Pane Windows
- Property Views
Kitchen
- Breakfast Bar
- Self-Cleaning Oven
- Electric Range
- Microwave
- Dishwasher
- Disposal
Flooring
- Wood
- Carpet
- Tile
Bedrooms and Bathrooms
- 3 Bedrooms
- Split Bedroom Floorplan
- 2 Full Bathrooms
- Bathtub with Shower
Laundry
- Laundry on main level
- Dryer
- Washer
Parking
- 1 Car Detached Garage
- 1 Carport Space
Outdoor Features
- Deeded Waterfront Access Rights
- Deck
- Covered Patio or Porch
- Rain Gutters
Schools
- Hunt Elementary School
Utilities
- Central Heating and Cooling System
- Electric Water Heater
Listing and Financial Details
Community Details
Overview
- Property has a Home Owners Association
- Cedar Cliff Subdivision
Recreation
- Waterpark
Map
Home Values in the Area
Average Home Value in this Area
Tax History
| Year | Tax Paid | Tax Assessment Tax Assessment Total Assessment is a certain percentage of the fair market value that is determined by local assessors to be the total taxable value of land and additions on the property. | Land | Improvement |
|---|---|---|---|---|
| 2025 | $4,711 | $392,997 | $68,850 | $324,147 |
| 2024 | $4,364 | $364,052 | $68,850 | $295,202 |
| 2023 | $4,392 | $364,052 | $68,850 | $295,202 |
| 2022 | $4,479 | $326,319 | $68,850 | $257,469 |
| 2021 | $4,536 | $305,171 | $68,850 | $236,321 |
| 2020 | $4,524 | $283,688 | $68,850 | $214,838 |
| 2019 | $3,303 | $195,582 | $30,600 | $164,982 |
| 2018 | $3,275 | $195,582 | $30,600 | $164,982 |
| 2017 | $3,276 | $195,582 | $30,600 | $164,982 |
| 2016 | $1,924 | $114,833 | $30,600 | $84,233 |
| 2015 | -- | $114,833 | $30,600 | $84,233 |
| 2014 | -- | $114,833 | $30,600 | $84,233 |
Property History
| Date | Event | Price | List to Sale | Price per Sq Ft | Prior Sale |
|---|---|---|---|---|---|
| 08/08/2025 08/08/25 | For Sale | $2,250 | -99.5% | $2 / Sq Ft | |
| 02/14/2025 02/14/25 | For Sale | $449,000 | +57.5% | $334 / Sq Ft | |
| 03/05/2020 03/05/20 | Sold | -- | -- | -- | View Prior Sale |
| 02/04/2020 02/04/20 | Pending | -- | -- | -- | |
| 01/09/2020 01/09/20 | For Sale | $285,000 | -- | $206 / Sq Ft |
Purchase History
| Date | Type | Sale Price | Title Company |
|---|---|---|---|
| Vendors Lien | -- | Kerr Cnty Abstract & Ttl Co |
Mortgage History
| Date | Status | Loan Amount | Loan Type |
|---|---|---|---|
| Open | $228,000 | New Conventional |
Source: Kerrville Board of REALTORS®
MLS Number: 120002
APN: R24713
- 157 Cedar Cliff Loop W Unit 7
- 225 Campfire Trail W
- 225 Campfire Trail W Unit 28
- 320 Overland Trail W
- 125 Turkey Trot Trail SW
- 230 Cougar Park Rd
- 635 Fallow Run Unit 408
- 246 River Rd
- 189 Cherry Springs Rd
- 189 Cherry Springs Rd Unit 106 PT(S2)
- 189 Cherry Springs Rd Unit 106P
- 0 W Other Unit 117741
- 0 W Other Unit 117703
- 340 River Bend Rd W
- 0 River Bend Rd W Unit 1840971
- 2041 Fm 1340
- 115 Chaparral Place W
- 150 Dowling Rd W
- 3761 Junction Hwy
- 6411 Junction Hwy
- 104 Clark St
- 213 Willow Ln
- 39 4th St
- 108 Holly Hill Dr
- 117 Holly Hill Dr
- 155 Nimitz Dr
- 1749-1775 Sheppard Rees Rd
- 1151 Mallard Way
- 212 Oak Hill Dr
- 120 Cynthia Dr
- 103 Cynthia Dr
- 1006 Guadalupe St
- 1012 #2A Guadalupe St
- 1127 Lois St
- 505 East Ln
