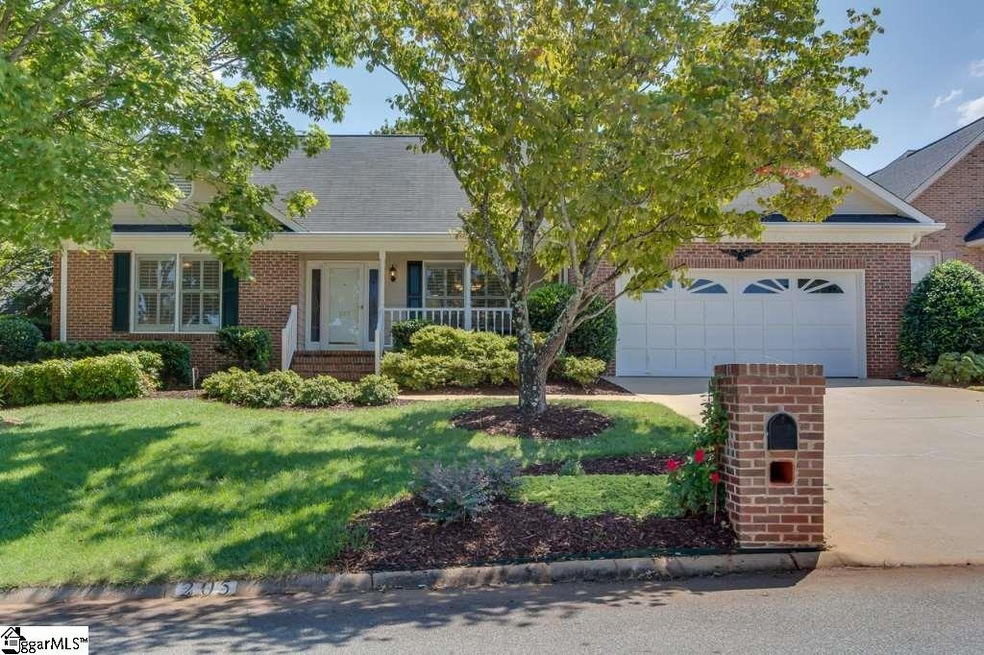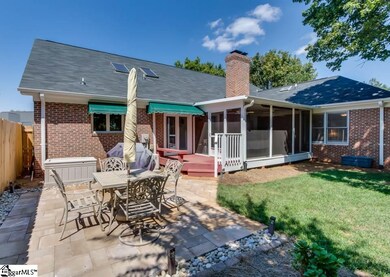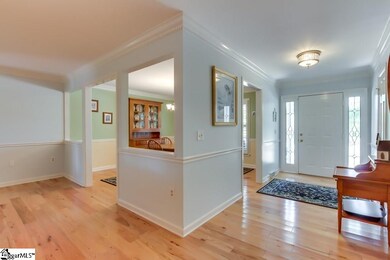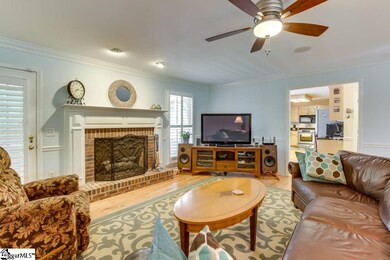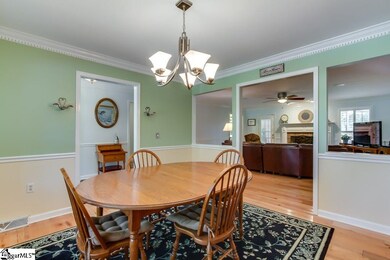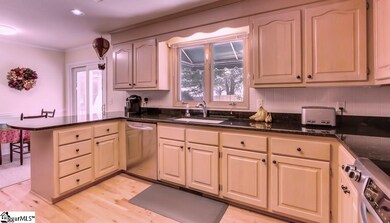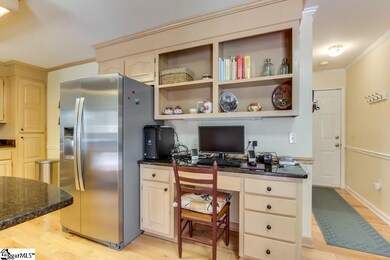
Highlights
- Open Floorplan
- Clubhouse
- 1.5-Story Property
- Buena Vista Elementary School Rated A
- Deck
- Wood Flooring
About This Home
As of August 2019Beautifully built ranch with bonus in Eastside's River Oaks! Features to note: masonry fireplace with gas logs, open floor plan, private, level, large back yard, large laundry, full irrigation system, BRAND NEW hardwood floors, BRAND NEW carpet, bonus room with separate AC, screened porch, 2 car garage with closet, storage and shelving. Alarm system in place. Improvements include: New Hardwood Flooring and Carpet!, stone patio, stone pathway, new AC, new gas furnace, new side and rear fence, new interior and exterior paint, new ventilation in crawl space and drainage in back yard, removal of overgrown shrubbery, and new back sliding door! Community pool and tennis courts and 100 acres of common property, including lake and river fronts.
Last Agent to Sell the Property
Kathy Cassity
BHHS C Dan Joyner - Midtown License #40133 Listed on: 09/08/2016
Co-Listed By
Jerri Templer
BHHS C Dan Joyner - Midtown License #86850
Last Buyer's Agent
Kathy Cassity
BHHS C Dan Joyner - Midtown License #40133 Listed on: 09/08/2016
Home Details
Home Type
- Single Family
Est. Annual Taxes
- $1,687
Year Built
- 1989
Lot Details
- 9,583 Sq Ft Lot
- Lot Dimensions are 69 x 144 x 69 x 144
- Fenced Yard
- Level Lot
- Sprinkler System
- Few Trees
HOA Fees
- $42 Monthly HOA Fees
Home Design
- 1.5-Story Property
- Traditional Architecture
- Brick Exterior Construction
- Composition Roof
Interior Spaces
- 2,324 Sq Ft Home
- 2,200-2,399 Sq Ft Home
- Open Floorplan
- Smooth Ceilings
- Ceiling Fan
- Wood Burning Fireplace
- Gas Log Fireplace
- Fireplace Features Masonry
- Thermal Windows
- Window Treatments
- Great Room
- Breakfast Room
- Dining Room
- Bonus Room
- Screened Porch
- Crawl Space
Kitchen
- Self-Cleaning Convection Oven
- Electric Oven
- Free-Standing Electric Range
- Warming Drawer
- Built-In Microwave
- Dishwasher
- Granite Countertops
- Disposal
Flooring
- Wood
- Carpet
- Ceramic Tile
Bedrooms and Bathrooms
- 3 Main Level Bedrooms
- Primary Bedroom on Main
- Walk-In Closet
- 2 Full Bathrooms
- Shower Only
Laundry
- Laundry Room
- Laundry on main level
- Sink Near Laundry
Attic
- Storage In Attic
- Permanent Attic Stairs
Home Security
- Security System Owned
- Storm Doors
- Fire and Smoke Detector
Parking
- 2 Car Attached Garage
- Garage Door Opener
Outdoor Features
- Deck
- Patio
Utilities
- Forced Air Heating and Cooling System
- Heating System Uses Natural Gas
- Underground Utilities
- Electric Water Heater
- Cable TV Available
Listing and Financial Details
- Tax Lot 3
Community Details
Overview
- Nhe 864 438 0665 HOA
- Built by Darby and Proffitt
- River Oaks Subdivision, Custom Floorplan
- Mandatory home owners association
Amenities
- Common Area
- Clubhouse
Recreation
- Tennis Courts
- Community Pool
Ownership History
Purchase Details
Home Financials for this Owner
Home Financials are based on the most recent Mortgage that was taken out on this home.Purchase Details
Home Financials for this Owner
Home Financials are based on the most recent Mortgage that was taken out on this home.Purchase Details
Home Financials for this Owner
Home Financials are based on the most recent Mortgage that was taken out on this home.Purchase Details
Home Financials for this Owner
Home Financials are based on the most recent Mortgage that was taken out on this home.Similar Homes in the area
Home Values in the Area
Average Home Value in this Area
Purchase History
| Date | Type | Sale Price | Title Company |
|---|---|---|---|
| Deed | $318,000 | None Available | |
| Deed | $299,000 | None Available | |
| Deed | $270,000 | -- | |
| Deed | $232,500 | -- |
Mortgage History
| Date | Status | Loan Amount | Loan Type |
|---|---|---|---|
| Open | $247,000 | New Conventional | |
| Closed | $245,400 | New Conventional | |
| Previous Owner | $0 | Unknown | |
| Previous Owner | $269,100 | New Conventional | |
| Previous Owner | $216,000 | New Conventional | |
| Previous Owner | $240,720 | VA | |
| Previous Owner | $240,172 | VA | |
| Previous Owner | $64,000 | Credit Line Revolving | |
| Previous Owner | $79,438 | Unknown |
Property History
| Date | Event | Price | Change | Sq Ft Price |
|---|---|---|---|---|
| 08/23/2019 08/23/19 | Sold | $318,000 | -2.1% | $145 / Sq Ft |
| 06/12/2019 06/12/19 | For Sale | $324,900 | +8.7% | $148 / Sq Ft |
| 06/21/2017 06/21/17 | Sold | $299,000 | 0.0% | $136 / Sq Ft |
| 01/24/2017 01/24/17 | Off Market | $299,000 | -- | -- |
| 01/09/2017 01/09/17 | Price Changed | $309,995 | +3.3% | $141 / Sq Ft |
| 11/10/2016 11/10/16 | Price Changed | $299,995 | -3.2% | $136 / Sq Ft |
| 10/18/2016 10/18/16 | Price Changed | $309,900 | -3.1% | $141 / Sq Ft |
| 09/09/2016 09/09/16 | For Sale | $319,900 | -- | $145 / Sq Ft |
Tax History Compared to Growth
Tax History
| Year | Tax Paid | Tax Assessment Tax Assessment Total Assessment is a certain percentage of the fair market value that is determined by local assessors to be the total taxable value of land and additions on the property. | Land | Improvement |
|---|---|---|---|---|
| 2024 | $2,012 | $12,350 | $2,180 | $10,170 |
| 2023 | $2,012 | $12,350 | $2,180 | $10,170 |
| 2022 | $1,856 | $12,350 | $2,180 | $10,170 |
| 2021 | $1,858 | $12,350 | $2,180 | $10,170 |
| 2020 | $1,891 | $11,860 | $2,180 | $9,680 |
| 2019 | $1,672 | $10,640 | $1,860 | $8,780 |
| 2018 | $1,783 | $10,640 | $1,860 | $8,780 |
| 2017 | $1,767 | $10,640 | $1,860 | $8,780 |
| 2016 | $1,687 | $266,070 | $46,500 | $219,570 |
| 2015 | $1,666 | $266,070 | $46,500 | $219,570 |
| 2014 | $1,593 | $254,840 | $51,000 | $203,840 |
Agents Affiliated with this Home
-
Michael Mumma

Seller's Agent in 2019
Michael Mumma
Blackstream International RE
(864) 238-2542
20 in this area
126 Total Sales
-
Nicol Sharpe

Buyer's Agent in 2019
Nicol Sharpe
RE/MAX
(864) 404-8025
11 in this area
78 Total Sales
-
K
Seller's Agent in 2017
Kathy Cassity
BHHS C Dan Joyner - Midtown
-
J
Seller Co-Listing Agent in 2017
Jerri Templer
BHHS C Dan Joyner - Midtown
Map
Source: Greater Greenville Association of REALTORS®
MLS Number: 1329433
APN: 0534.15-01-041.00
- 109 River Oaks Rd
- 10 March Winds Ct
- 6 London Ct
- 209 Wildlife Trail
- 524 New Tarleton Way
- 213 Wildlife Trail
- 21 Allenwood Ln
- 64 Hayfield Ln
- 516 New Tarleton Way
- 10 Allenwood Ln
- 27 Enoree View Dr
- 6 Enoree View Dr
- 110 Saratoga Dr
- 221 Saratoga Dr
- 8 Irvington Dr
- 25 Stratus Ct
- 508 Peppercorn Ct
- 111 Ticonderoga Dr
- 41 Irvington Dr
- 5 Bailess Ct
