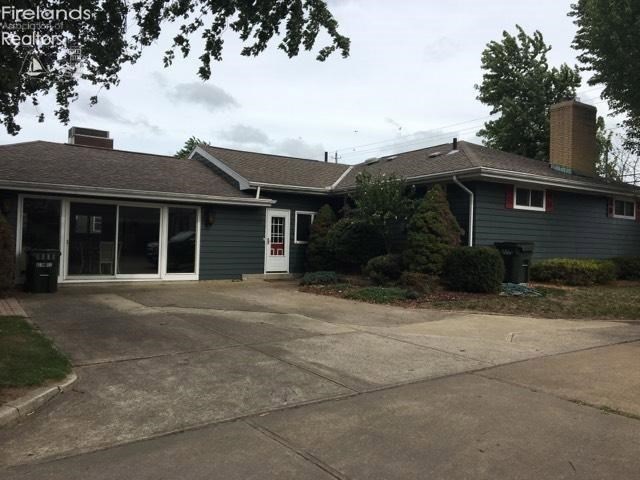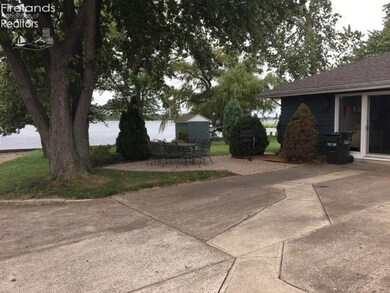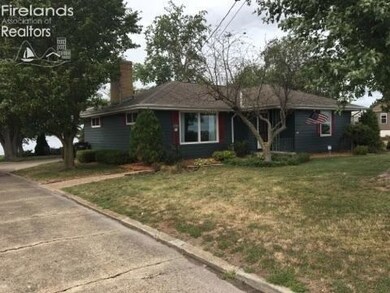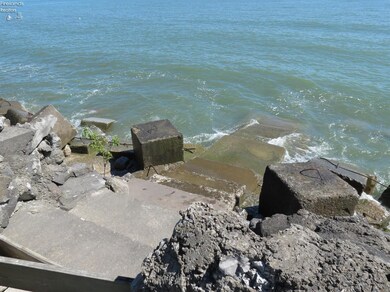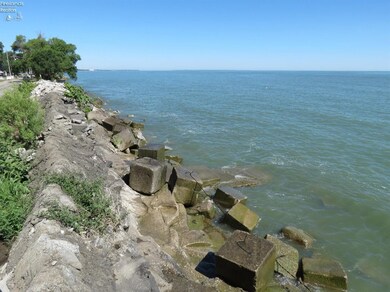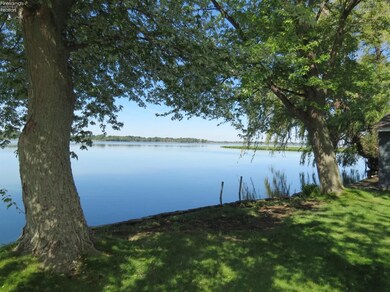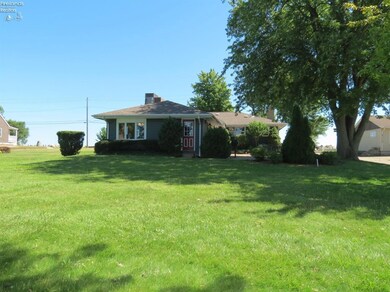
205 Cedar Point Rd Sandusky, OH 44870
Highlights
- Lake Front
- Wet Bar
- Home Security System
- Beach Access
- Living Room
- Laundry Room
About This Home
As of April 2020FABULOUS SETTING ON CEDAR POINT ROAD. WELL-MAINTAINED LARGE RANCH WITH GORGEOUS BAY AND LAKE VIEWS. LAKE TO BAY LOT. CHANNEL BEHIND FOR SMALL BOAT USAGE. SUPER LARGE IRREGULAR SHAPED FAMILY ROOM WITH BAR AND MODERN KITCHEN. NICELY UPDATED KITCHEN WITH ALL APPLIANCES AND SPACIOUS LIVING ROOM WITH FIREPLACE. CENTRAL KITCHEN WITH VIEWS OF BOTH BAY AND LAKE. PERMANENT GAS GRILL. SIDING BELIEVED TO BE REDWOOD. ALSO LISTED BY THIS SELLER IS A VACANT LOT WEST OF THIS PROPERTY FOR 249,000.
Last Agent to Sell the Property
Bonnigson & Associates License #440186 Listed on: 12/11/2018
Home Details
Home Type
- Single Family
Est. Annual Taxes
- $4,770
Year Built
- Built in 1957
Lot Details
- 0.45 Acre Lot
- Lot Dimensions are 75 x 260
- Lake Front
- Irrigation Equipment
- Additional Parcels
HOA Fees
- $6 Monthly HOA Fees
Parking
- 2 Car Garage
- Open Parking
- Off-Street Parking
Home Design
- Asphalt Roof
- Wood Siding
Interior Spaces
- 2,265 Sq Ft Home
- 1-Story Property
- Wet Bar
- Ceiling Fan
- Wood Burning Fireplace
- Family Room
- Living Room
- Lake Views
- Crawl Space
- Home Security System
- Laundry Room
Kitchen
- Range
- Microwave
- Freezer
- Dishwasher
- Disposal
Bedrooms and Bathrooms
- 4 Bedrooms
Outdoor Features
- Beach Access
Utilities
- Forced Air Heating and Cooling System
- Space Heater
- Heating System Uses Natural Gas
- Vented Exhaust Fan
- Cable TV Available
Listing and Financial Details
- Assessor Parcel Number 5500297000
Ownership History
Purchase Details
Home Financials for this Owner
Home Financials are based on the most recent Mortgage that was taken out on this home.Purchase Details
Home Financials for this Owner
Home Financials are based on the most recent Mortgage that was taken out on this home.Purchase Details
Home Financials for this Owner
Home Financials are based on the most recent Mortgage that was taken out on this home.Purchase Details
Home Financials for this Owner
Home Financials are based on the most recent Mortgage that was taken out on this home.Similar Homes in the area
Home Values in the Area
Average Home Value in this Area
Purchase History
| Date | Type | Sale Price | Title Company |
|---|---|---|---|
| Warranty Deed | $543,750 | First American Title | |
| Warranty Deed | $390,000 | First American Title | |
| Land Contract | $500,000 | None Available | |
| Warranty Deed | $262,500 | Attorney |
Mortgage History
| Date | Status | Loan Amount | Loan Type |
|---|---|---|---|
| Open | $507,500 | New Conventional | |
| Previous Owner | $531,960 | VA | |
| Previous Owner | $497,000 | Land Contract Argmt. Of Sale |
Property History
| Date | Event | Price | Change | Sq Ft Price |
|---|---|---|---|---|
| 04/20/2020 04/20/20 | Sold | $500,000 | +11.4% | $221 / Sq Ft |
| 04/16/2020 04/16/20 | Pending | -- | -- | -- |
| 12/11/2018 12/11/18 | For Sale | $449,000 | +71.0% | $198 / Sq Ft |
| 12/22/2015 12/22/15 | Sold | $262,500 | -18.0% | $115 / Sq Ft |
| 12/11/2015 12/11/15 | Pending | -- | -- | -- |
| 03/30/2015 03/30/15 | For Sale | $320,000 | -- | $141 / Sq Ft |
Tax History Compared to Growth
Tax History
| Year | Tax Paid | Tax Assessment Tax Assessment Total Assessment is a certain percentage of the fair market value that is determined by local assessors to be the total taxable value of land and additions on the property. | Land | Improvement |
|---|---|---|---|---|
| 2024 | $7,091 | $180,054 | $69,384 | $110,670 |
| 2023 | $7,091 | $177,359 | $49,560 | $127,799 |
| 2022 | $8,990 | $177,362 | $49,560 | $127,802 |
| 2021 | $4,537 | $88,680 | $49,560 | $39,120 |
| 2020 | $4,634 | $83,260 | $49,560 | $33,700 |
| 2019 | $4,765 | $83,260 | $49,560 | $33,700 |
| 2018 | $4,770 | $83,260 | $49,560 | $33,700 |
| 2017 | $5,131 | $89,280 | $54,020 | $35,260 |
| 2016 | $4,516 | $89,280 | $54,020 | $35,260 |
| 2015 | $4,076 | $89,280 | $54,020 | $35,260 |
| 2014 | $4,051 | $89,280 | $54,020 | $35,260 |
| 2013 | $2,005 | $89,280 | $54,020 | $35,260 |
Agents Affiliated with this Home
-

Seller's Agent in 2020
Fonda Risner
Bonnigson & Associates
(419) 680-8340
149 Total Sales
-

Seller Co-Listing Agent in 2020
James Risner
Bonnigson & Associates
(419) 547-3800
43 Total Sales
-
D
Buyer Co-Listing Agent in 2020
Default zSystem
zSystem Default
-
J
Seller's Agent in 2015
John Bauer
Deleted Agent
-
N
Buyer's Agent in 2015
Non-Member Non-Member
Non-Member
Map
Source: Firelands Association of REALTORS®
MLS Number: 20185885
APN: 55-00297-000
- 139 Cedar Point Rd
- 731 Cedar Point Rd
- 735 Cedar Point Rd
- 3501 Cleveland Rd W
- V/L- Lake Breeze Dr
- 3010 E Bayview Ln
- 2822 Sunset Ln
- 3224 Angels Way
- 3050 E Perkins Ave
- 2834 Hinde Ave
- 2712 N Bayview Ln
- 3616 Turfside Cir Unit B
- 1115 Cedar Point Rd
- 21 Turfside Cir
- 0 Turfside Cir
- 2906 E Perkins Ave
- 0 Lauras Ln
- 3135 Lauras Ln
- 3033 Lauras Ln
- 3037 Lauras Ln
