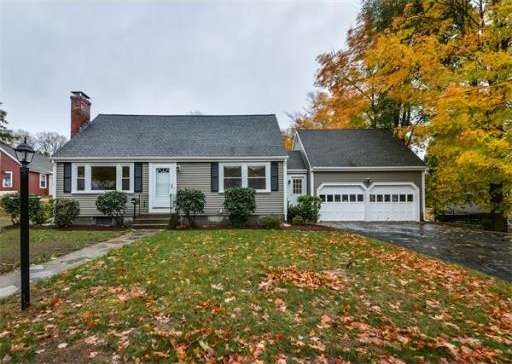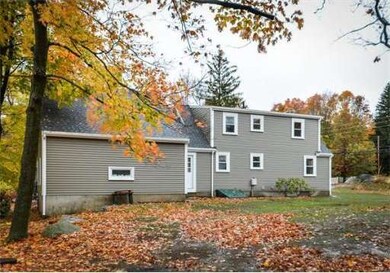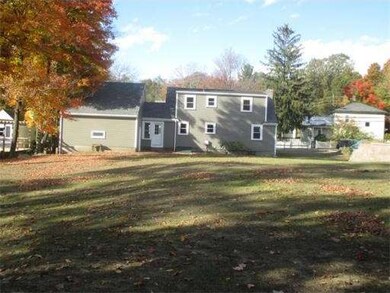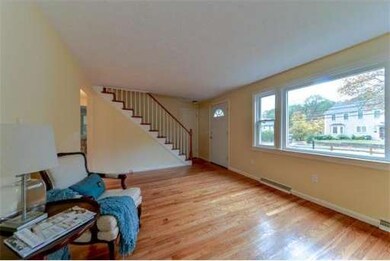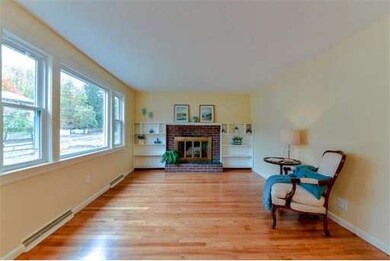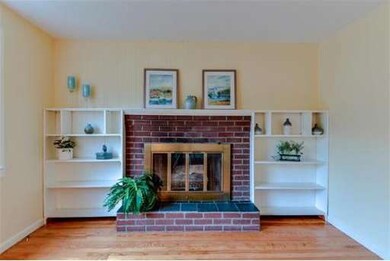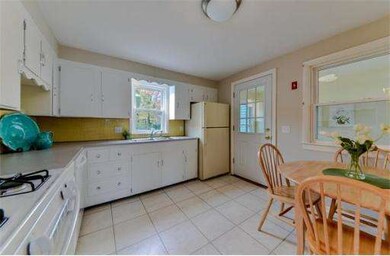
205 Central St Holliston, MA 01746
About This Home
As of February 2015Classic NE style dormered Cape located in a premium location w/in walking distance of Holliston's quintessentially charming downtown, schools, Rail Trail, shops, Coffee Haven, Goodwill Park, Lake Winthrop & more. This home is bright and sunny with newly refinished HW floors; brand new appliances; fireplaced living room w/built-ins; 2 full baths w/new vanities; great mudroom; cedar closet on 1st floor; new carpeting upstairs & 2 car garage with loft. 4th bedroom on first floor could be used as an office or den, offering flexibility in the living space. This home bursts with updates, including a brand new 4 bedroom septic system; new vinyl siding (2013); new windows (2010); new bulkhead & stairs (2013); new hot water heater (2014); freshly painted interior (2014) and updated electrical. This is a solidly constructed home which has been lovingly cared for & meticulously maintained. Be part of this incredible community and take advantage of its nationally ranked school system too!
Home Details
Home Type
Single Family
Est. Annual Taxes
$7,029
Year Built
1959
Lot Details
0
Listing Details
- Lot Description: Level
- Special Features: None
- Property Sub Type: Detached
- Year Built: 1959
Interior Features
- Has Basement: Yes
- Fireplaces: 1
- Number of Rooms: 7
- Amenities: Shopping, Park, Walk/Jog Trails, Bike Path, Conservation Area, House of Worship, Public School, T-Station
- Electric: Circuit Breakers
- Energy: Insulated Windows, Insulated Doors
- Flooring: Wood, Tile, Wall to Wall Carpet, Laminate
- Basement: Full, Concrete Floor
- Bedroom 2: Second Floor
- Bedroom 3: Second Floor
- Bedroom 4: First Floor
- Bathroom #1: First Floor
- Bathroom #2: Second Floor
- Kitchen: First Floor
- Laundry Room: Basement
- Living Room: First Floor
- Master Bedroom: Second Floor
- Master Bedroom Description: Flooring - Wall to Wall Carpet
- Dining Room: First Floor
Exterior Features
- Construction: Frame
- Exterior: Vinyl
- Exterior Features: Gutters, Stone Wall
- Foundation: Poured Concrete
Garage/Parking
- Garage Parking: Attached, Garage Door Opener, Storage
- Garage Spaces: 2
- Parking: Paved Driveway
- Parking Spaces: 4
Utilities
- Hot Water: Natural Gas
- Utility Connections: for Gas Range, for Gas Oven, for Gas Dryer, Washer Hookup
Condo/Co-op/Association
- HOA: No
Ownership History
Purchase Details
Purchase Details
Purchase Details
Purchase Details
Home Financials for this Owner
Home Financials are based on the most recent Mortgage that was taken out on this home.Purchase Details
Home Financials for this Owner
Home Financials are based on the most recent Mortgage that was taken out on this home.Similar Homes in the area
Home Values in the Area
Average Home Value in this Area
Purchase History
| Date | Type | Sale Price | Title Company |
|---|---|---|---|
| Deed | -- | -- | |
| Deed | -- | -- | |
| Deed | -- | -- | |
| Not Resolvable | $375,000 | -- | |
| Deed | -- | -- |
Mortgage History
| Date | Status | Loan Amount | Loan Type |
|---|---|---|---|
| Open | $302,000 | Stand Alone Refi Refinance Of Original Loan | |
| Closed | $20,000 | Stand Alone Refi Refinance Of Original Loan | |
| Previous Owner | $337,500 | New Conventional | |
| Previous Owner | $144,000 | No Value Available | |
| Previous Owner | $162,400 | No Value Available | |
| Previous Owner | $25,000 | No Value Available | |
| Previous Owner | $18,000 | No Value Available |
Property History
| Date | Event | Price | Change | Sq Ft Price |
|---|---|---|---|---|
| 06/16/2025 06/16/25 | Pending | -- | -- | -- |
| 06/11/2025 06/11/25 | For Sale | $650,000 | +73.3% | $467 / Sq Ft |
| 02/27/2015 02/27/15 | Sold | $375,000 | 0.0% | $269 / Sq Ft |
| 01/16/2015 01/16/15 | Pending | -- | -- | -- |
| 01/13/2015 01/13/15 | Off Market | $375,000 | -- | -- |
| 11/12/2014 11/12/14 | Price Changed | $379,900 | -5.0% | $273 / Sq Ft |
| 10/23/2014 10/23/14 | For Sale | $399,900 | -- | $287 / Sq Ft |
Tax History Compared to Growth
Tax History
| Year | Tax Paid | Tax Assessment Tax Assessment Total Assessment is a certain percentage of the fair market value that is determined by local assessors to be the total taxable value of land and additions on the property. | Land | Improvement |
|---|---|---|---|---|
| 2025 | $7,029 | $479,800 | $244,700 | $235,100 |
| 2024 | $6,750 | $448,200 | $244,700 | $203,500 |
| 2023 | $6,767 | $439,400 | $244,700 | $194,700 |
| 2022 | $7,037 | $404,900 | $244,700 | $160,200 |
| 2021 | $6,440 | $360,800 | $200,600 | $160,200 |
| 2020 | $6,575 | $348,800 | $209,700 | $139,100 |
| 2019 | $6,317 | $335,500 | $199,600 | $135,900 |
| 2018 | $6,264 | $335,500 | $199,600 | $135,900 |
| 2017 | $6,347 | $342,700 | $201,600 | $141,100 |
| 2016 | $5,994 | $319,000 | $177,900 | $141,100 |
| 2015 | $5,506 | $284,100 | $154,400 | $129,700 |
Agents Affiliated with this Home
-

Seller's Agent in 2025
Vesta Real Estate Group
Vesta Real Estate Group, Inc.
(508) 341-7880
66 in this area
163 Total Sales
-
L
Seller Co-Listing Agent in 2025
Liz Kelly
Vesta Real Estate Group, Inc.
45 in this area
89 Total Sales
-

Seller's Agent in 2015
Kathy Chisholm
Realty Executives
(508) 479-0180
97 in this area
140 Total Sales
-

Buyer's Agent in 2015
David Restic
Property Services Network
(508) 473-0762
85 Total Sales
Map
Source: MLS Property Information Network (MLS PIN)
MLS Number: 71761109
APN: HOLL-000008F-000006-000170
- 58 Front St
- 81 Linden St
- 75 Union St
- 156 Mitchell Rd
- 1366 Washington St
- 14 Sawyer Cir
- 52 Jasper Hill Rd
- 148 Union St
- 154 Union St
- 2 Rich Rd
- 328 Washington St
- 655 Central St
- 1112 Highland St
- 233 Willowgate Rise
- 7 Liberty Ln
- 1221 Highland St
- 10 Jarr Brook Rd
- 55 Westfield Dr
- 27 Richardson Dr Unit 27
- 539 Fiske St
