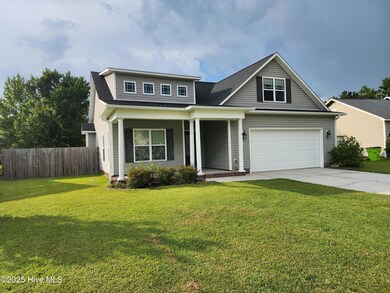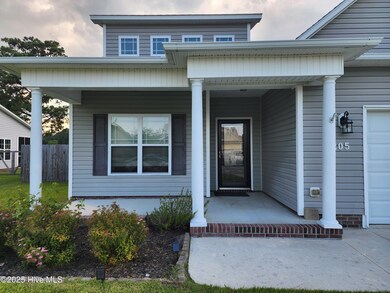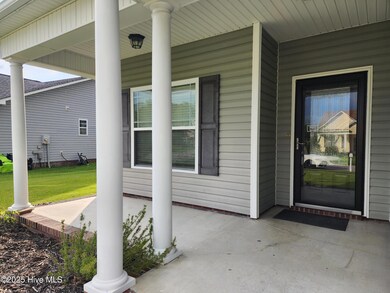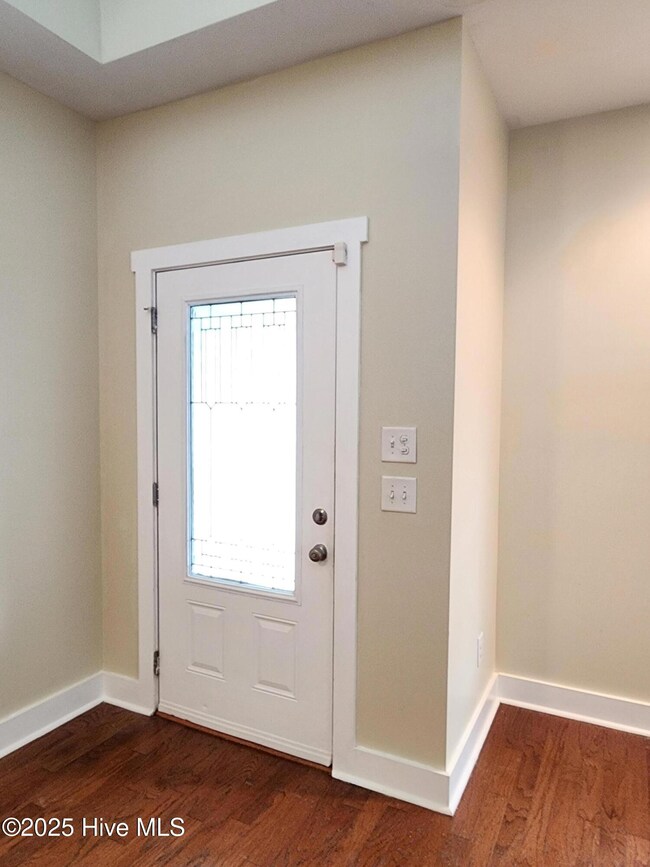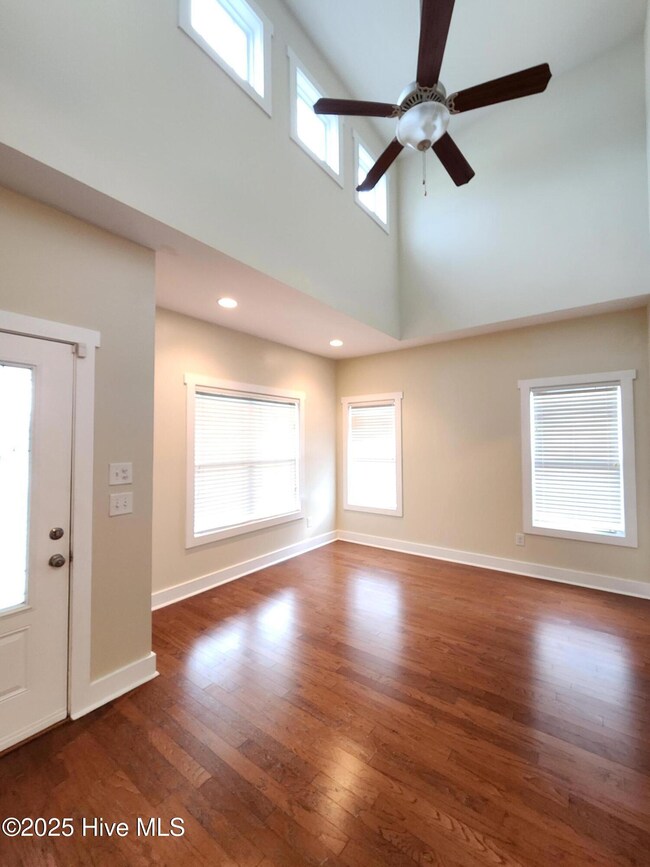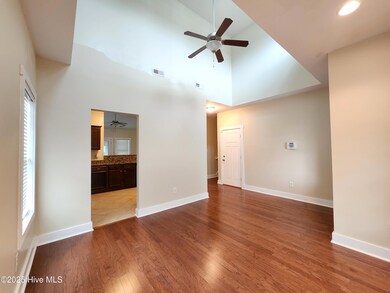205 Channel Marker Loop Swansboro, NC 28584
Highlights
- Attic
- Bonus Room
- Covered Patio or Porch
- 1 Fireplace
- No HOA
- Formal Dining Room
About This Home
Welcome to this stunning 3-bedroom home located in the charming town of Swansboro, NC. This home boasts an additional upstairs bonus room, perfect for a home office or playroom. The kitchen is equipped with stainless steel appliances and granite countertops. The formal dining room is ideal for hosting dinner parties or enjoying a family meal. The master suite, conveniently located on the first floor, features two walk-in closets and a dual vanity in the master bath, providing ample space and comfort. The home also includes a laundry room, a two-car garage, and a cozy fireplace for those cooler evenings. Step outside to a private, fenced backyard with a back patio, perfect for outdoor entertaining or simply enjoying a peaceful afternoon. This home truly has it all, offering a blend of comfort, style, and convenience.At Swansboro Port Realty, we strive to provide an experience that is cost-effective and convenient. That's why we provide a Resident Benefits Package (RBP) to address common headaches for our residents. Our program handles identity protection, pest control, air filter changes, utility set up, credit building, rent rewards, and more at a rate of $40.00/month, added to every property as a required program. More details upon application.Total Monthly Payment (Rent + RBP): $2,040.00At Swansboro Port Realty, we strive to provide an experience that is cost-effective and convenient. That's why we provide a Resident Benefits Package (RBP) to address common headaches for our residents. Our program handles identity protection, pest control, air filter changes, utility set up, credit building, rent rewards, and more at a rate of $40.00/month, added to every property as a required program. More details upon application.Total Monthly Payment (Rent + RBP): $2,040.00
Home Details
Home Type
- Single Family
Est. Annual Taxes
- $2,464
Year Built
- Built in 2010
Lot Details
- 0.26 Acre Lot
- Fenced Yard
- Wood Fence
- Level Lot
Home Design
- Wood Frame Construction
- Vinyl Siding
Interior Spaces
- 1,921 Sq Ft Home
- 1-Story Property
- Ceiling Fan
- 1 Fireplace
- Blinds
- Living Room
- Formal Dining Room
- Bonus Room
- Partially Finished Attic
- Storm Doors
- Dishwasher
- Laundry Room
Flooring
- Carpet
- Laminate
- Tile
Bedrooms and Bathrooms
- 3 Bedrooms
- 2 Full Bathrooms
Parking
- 2 Car Attached Garage
- Garage Door Opener
- Driveway
Outdoor Features
- Covered Patio or Porch
Schools
- Swansboro Elementary And Middle School
- Swansboro High School
Utilities
- Heat Pump System
- Electric Water Heater
Listing and Financial Details
- Tenant pays for cable TV, pest control, water, trash collection, sewer, lawn maint, electricity, deposit
Community Details
Overview
- No Home Owners Association
- Swannsborough Acres Subdivision
Pet Policy
- Breed Restrictions
Map
Source: Hive MLS
MLS Number: 100524549
APN: 075585
- 109 Borough Nest Dr
- 274 Norris Rd
- 111 Hidden Creek Dr
- 443 Patriots Point Ln
- 106 Forest Ln
- 161 Howard Ln
- 203 Low Country Ln
- 1223 W Corbett Ave
- 109 Ridge Cove Ln
- 25 Outrigger Dr
- 2 Catalina Cir
- 3 Sloop St
- 1476 W Corbett Ave
- 4 Schooner Dr
- 36 Catalina Cir
- 1423 W Corbett Ave
- 12 Pirates Cove Dr
- Lot 17&18 Plantation Dr
- 25 Pirates Cove Dr
- 113 Park Place Dr
- 187 Norris Rd
- 3 Sloop St
- 81 Crush Ct
- 72 Crush Ct
- 71 Crush Ct
- 4128 Freedom Way
- 725 W Phillips Dr
- 912 Morganser Dr
- 918 Morganser Dr
- 403 Breeze Way Ct
- 202 Chestwood Dr
- 221 Chestwood Dr
- 305 Garland Shores Dr
- 610 Jacks Crossing Dr
- 402 Kinroff Dr
- 502 Aberdineshire Ct
- 116 Lewis Humphrey Ln
- 199 Loren Rd
- 482 Vfw Rd
- 131 Fir St

