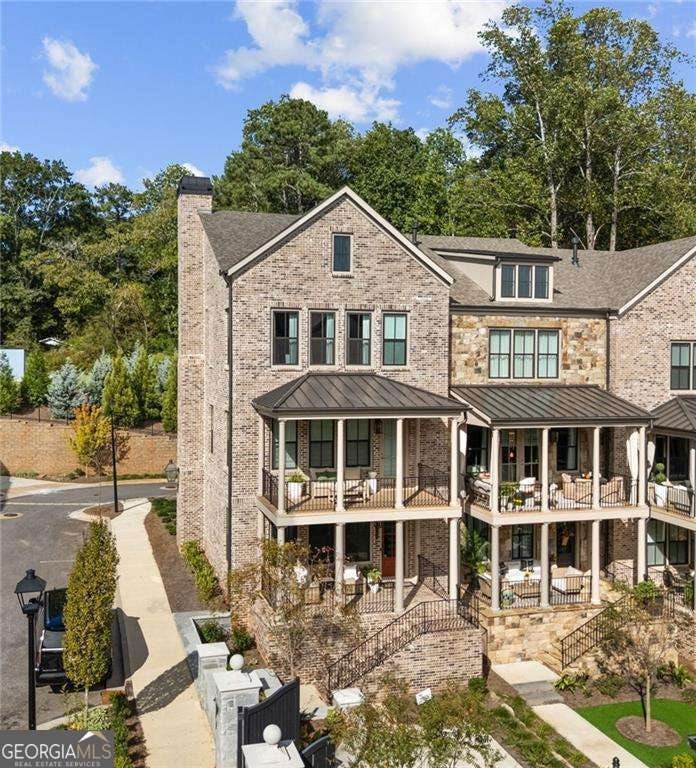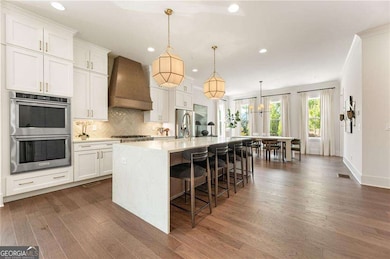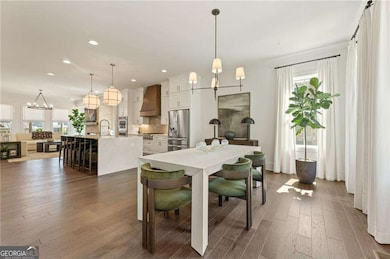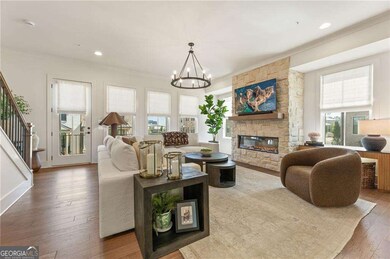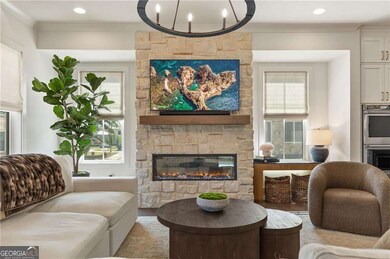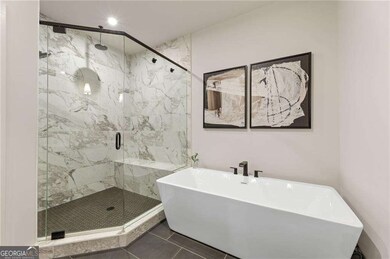205 Chiswick Cir Alpharetta, GA 30009
Estimated payment $7,216/month
Highlights
- Traditional Architecture
- Wood Flooring
- Breakfast Area or Nook
- Manning Oaks Elementary School Rated A-
- Solid Surface Countertops
- Walk-In Pantry
About This Home
There are homes that check boxes... and then there are homes that check every lifestyle desire. This one is the latter. From the moment you walk up, the double front porches set the stage for a life of effortless elegance. Picture yourself starting the day with coffee in hand, overlooking the courtyard as the neighborhood wakes up. In the evening, a glass of wine upstairs on the primary porch as the city lights twinkle in the distance. Inside, sunlight dances across wide blonde hardwoods, elevating a palette of quartz, champagne fixtures, and custom lighting that feels more boutique hotel than suburban townhome. The open-concept kitchen, dining, and living space flow together seamlessly, making entertaining as natural as breathing. Upstairs, the primary suite is a sanctuary with a closet so generous it whispers promises of never fighting for hanger space again. Guests are equally cared for with spacious secondary bedrooms, while the finished terrace suite flexes into the perfect office, gym, or weekend retreat. This isn't just square footage. This is freedom with finesse, an end-unit with unmatched width, thoughtful separation, and a future-proofed elevator shaft that makes "forever home" more than a possibility. And then there's the location. Nestled between Avalon and Downtown Alpharetta, you'll never choose between a five-star dinner or a boutique shopping spree, you'll simply decide which direction to walk. For the empty nester or single with sophistication, the executive seeking low-maintenance luxury, or the buyer who refuses to compromise on style, this townhome is more than a place to live. It's a statement.
Townhouse Details
Home Type
- Townhome
Est. Annual Taxes
- $10,553
Year Built
- Built in 2024
Lot Details
- 2,614 Sq Ft Lot
- 1 Common Wall
HOA Fees
- $275 Monthly HOA Fees
Home Design
- Traditional Architecture
- Slab Foundation
- Four Sided Brick Exterior Elevation
Interior Spaces
- 3-Story Property
- Tray Ceiling
- Ceiling Fan
- Gas Log Fireplace
- Double Pane Windows
- Family Room with Fireplace
- Pull Down Stairs to Attic
Kitchen
- Breakfast Area or Nook
- Walk-In Pantry
- Double Oven
- Microwave
- Dishwasher
- Kitchen Island
- Solid Surface Countertops
- Disposal
Flooring
- Wood
- Carpet
- Tile
Bedrooms and Bathrooms
- Walk-In Closet
- Double Vanity
Laundry
- Laundry Room
- Laundry on upper level
Home Security
Parking
- 2 Car Garage
- Side or Rear Entrance to Parking
- Garage Door Opener
Outdoor Features
- Balcony
- Patio
Location
- Property is near shops
Schools
- Manning Oaks Elementary School
- Hopewell Middle School
- Alpharetta High School
Utilities
- Forced Air Zoned Heating and Cooling System
- Heat Pump System
- Underground Utilities
- 220 Volts
- Electric Water Heater
- Phone Available
- Cable TV Available
Community Details
Overview
- $3,000 Initiation Fee
- Association fees include insurance, ground maintenance, pest control, reserve fund
- Chiswick Subdivision
Security
- Carbon Monoxide Detectors
- Fire and Smoke Detector
- Fire Sprinkler System
Map
Home Values in the Area
Average Home Value in this Area
Tax History
| Year | Tax Paid | Tax Assessment Tax Assessment Total Assessment is a certain percentage of the fair market value that is determined by local assessors to be the total taxable value of land and additions on the property. | Land | Improvement |
|---|---|---|---|---|
| 2025 | -- | $415,560 | $49,240 | $366,320 |
Property History
| Date | Event | Price | List to Sale | Price per Sq Ft |
|---|---|---|---|---|
| 10/17/2025 10/17/25 | For Sale | $1,150,000 | -- | $416 / Sq Ft |
Source: Georgia MLS
MLS Number: 10626734
APN: 12-2841-0802-220-8
- 415 Chiswick Cir
- 415 Chiswick Cir Unit 23
- 293 Thompson St
- 435 Chiswick Cir
- 435 Chiswick Cir Unit 21
- 132 Grand Crescent
- 11750 Dancliff Trace
- 276 Thompson St
- 152 Grand Crescent
- 376 Concord St
- 272 Thompson St
- 11715 Dancliff Trace
- 11945 Dancliff Trace
- 323 S Esplanade
- 102 Grand Crescent
- 12120 Dancliff Trace
- 2555 Milford Ln
- 319 S Esplanade
- 871 3rd St
- 1213 Avalon Blvd
- 1213 Avalon Blvd Unit 2409
- 1213 Avalon Blvd Unit 4321
- 502 Plymouth Ln
- 5000 Webb Bridge Ct
- 11760 Stratham Dr
- 12115 Stonebrook Cove
- 587 Wedgewood Dr
- 5103 Woodland Ln
- 7165 Avalon Blvd
- 7110 Woodland Ln
- 2900 Webb Bridge Rd
- 535 Clover Ln
- 529 Clover Ln
- 32000 Gardner Dr
- 103 Sterling Ct
- 2001 Commerce St
- 905 Lake Union Hill Way
