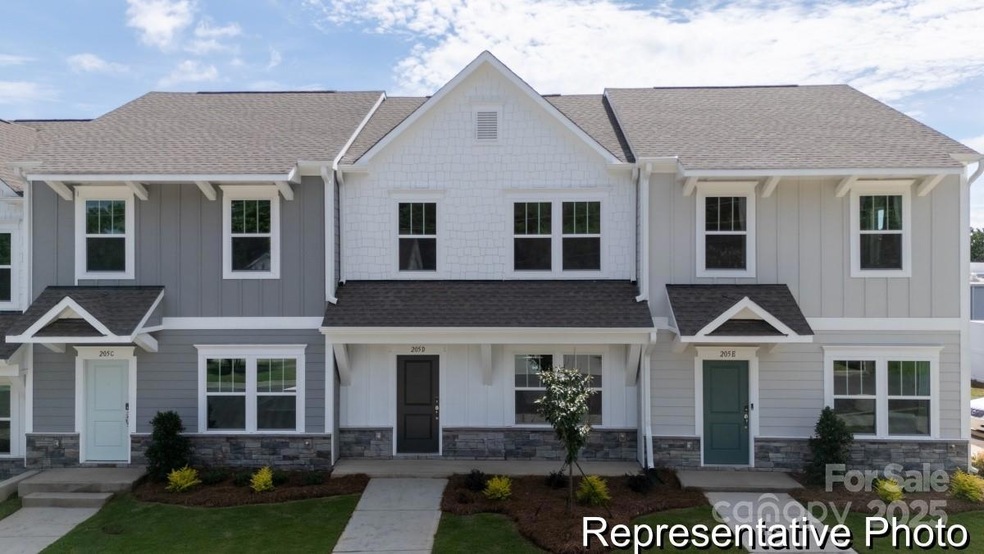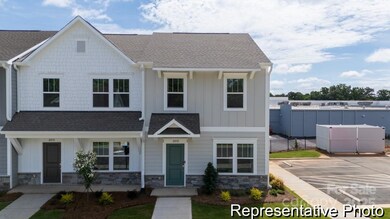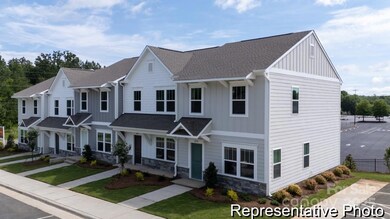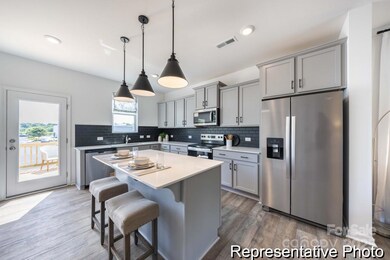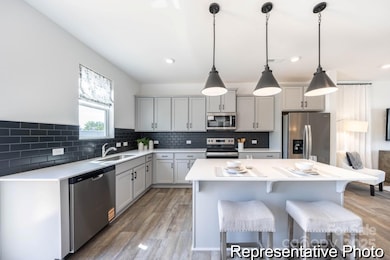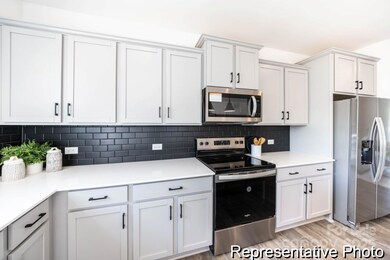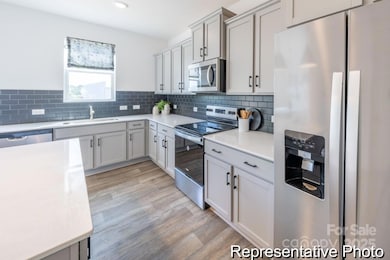205 Cliffwood St NW Unit A-1 Concord, NC 28027
Estimated payment $2,153/month
Highlights
- New Construction
- Deck
- Front Porch
- Weddington Hills Elementary School Rated A-
- End Unit
- Walk-In Closet
About This Home
Welcome to The Towns at Cliffwood – the Lucas plan, a stunning 3BR / 2.5BA home designed for modern living. Step into the expansive great room, ideal for both relaxing and entertaining, flowing seamlessly into the inviting dining area and beautifully appointed kitchen. Enjoy the elegance of quartz countertops and stainless steel appliances, perfect for the home chef. The spacious primary suite offers a private retreat with a luxurious ensuite, while the additional bedrooms feature generous closet space and their own ensuite bathrooms for added comfort and convenience.
Listing Agent
TLS Realty LLC Brokerage Email: kwilson@tlsrealtyllc.com Listed on: 05/25/2025
Property Details
Home Type
- Condominium
Year Built
- Built in 2025 | New Construction
Lot Details
- End Unit
HOA Fees
- $325 Monthly HOA Fees
Home Design
- Entry on the 1st floor
- Slab Foundation
- Vinyl Siding
Interior Spaces
- 2-Story Property
- Insulated Windows
- Vinyl Flooring
Kitchen
- Electric Range
- Microwave
- Plumbed For Ice Maker
- Dishwasher
- Kitchen Island
- Disposal
Bedrooms and Bathrooms
- 3 Bedrooms
- Walk-In Closet
Laundry
- Laundry closet
- Washer and Electric Dryer Hookup
Parking
- Garage
- Driveway
- Parking Lot
Outdoor Features
- Deck
- Front Porch
Schools
- Weddington Hills Elementary School
- Harold E Winkler Middle School
- West Cabarrus High School
Utilities
- Central Air
- Heat Pump System
Community Details
- Braesael Management Association, Phone Number (704) 847-3507
- Built by True Homes
- The Towns At Cliffwood Subdivision, Lucas Th 1340 Floorplan
- Mandatory home owners association
Listing and Financial Details
- Assessor Parcel Number 56108845030000
Map
Home Values in the Area
Average Home Value in this Area
Property History
| Date | Event | Price | List to Sale | Price per Sq Ft |
|---|---|---|---|---|
| 05/25/2025 05/25/25 | For Sale | $290,000 | -- | $217 / Sq Ft |
Source: Canopy MLS (Canopy Realtor® Association)
MLS Number: 4263712
- 205 Cliffwood St NW Unit D
- 205 Cliffwood St NW Unit C-3
- 205 Cliffwood St NW Unit B-2
- Roxbury Plan at Cannon Run
- 2161 Barnhardt Ave NW
- 490 Peigler St NW
- 500 Peigler St NW
- 2927 Alveston Dr NW Unit 19
- 2918 Alveston Dr NW Unit 108
- 2676 Poplar Cove Dr NW
- 322 Gurley Dr NW
- 2628 Clipper Ct NW
- 163 Crenshaw Place NW
- 2988 Alveston Dr NW Unit 91
- 376 Brookgreen Place NW
- 69 Lake Dr NW
- 520 Central Dr NW
- 383 Camden Ct NW
- 699 Kitfox Dr NW
- 2817 Westfield Ave NW
- 2620 Poplar CV Dr NW
- 2236 Helen Dr NW
- 100 Crown Point Cir NW
- 608 Central Dr NW
- 665 Central Dr NW
- 2928 Dylan Place NW
- 753 Lock Haven Dr NW
- 2744 Yeager Dr NW
- 2841 Yeager Dr NW
- 2743 Yeager Dr NW
- 843 Devonshire Rd
- 3581 Travis Ln NW
- 3368 Prescott Place NW
- 3608 Wood Duck Ct NW
- 179 Duval St NW
- 1003 Southampton Dr NW
- 3766 Lake Spring Ave NW
- 3889 Poplar Tent Rd
- 210 Franklin Ave NW
- 204 Franklin Ave NW
