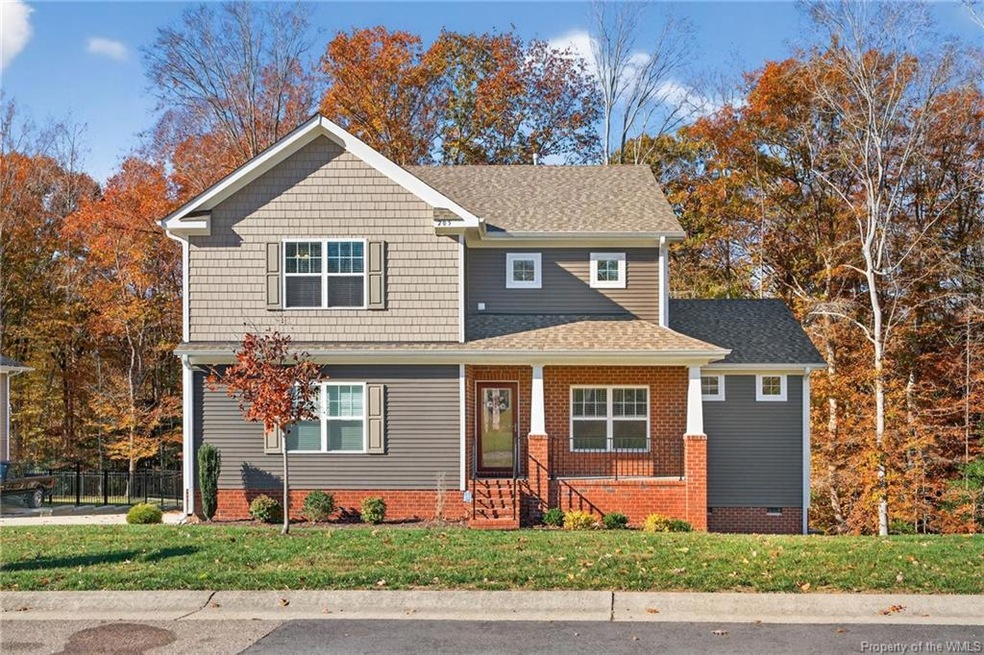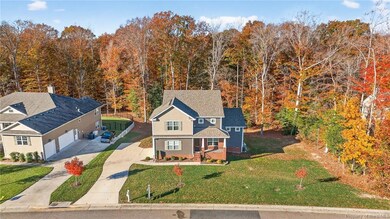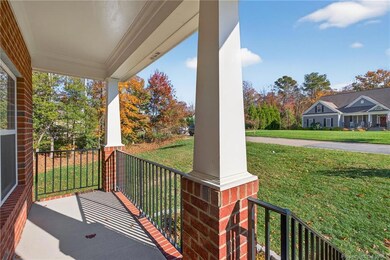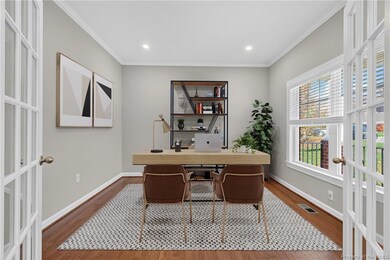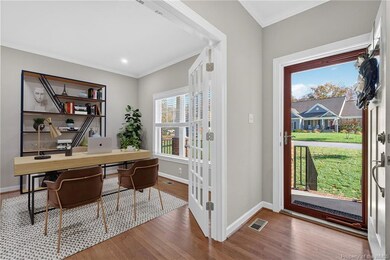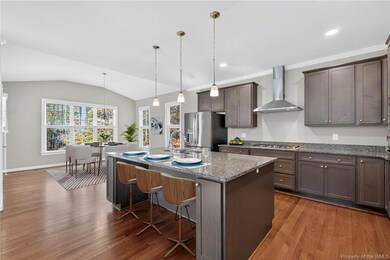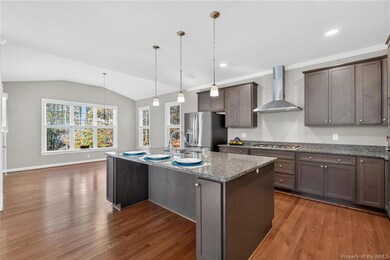205 Cliftons Bluff Williamsburg, VA 23188
Estimated payment $3,859/month
Highlights
- Popular Property
- Boat Dock
- Cathedral Ceiling
- Waller Mill Elementary School Rated A
- Community Lake
- Wood Flooring
About This Home
This well-thought-out open floor plan called the Amaryllis has so much to offer including two Primary Bedrooms! As you enter there is an office/exercise or living room that has French style doors. Off the foyer the Primary down is very spacious and tucked away, it offers a walk-in closet and a huge tile shower with double sinks! The kitchen has a large island with, upgraded Stainless-Steel appliances and upgraded gas cooktop with a hood vent. The eat-in style dining room with vaulted ceilings really gives this home a comfortable feel while being able to entertain and cook all from one spot! The family room is also open off the kitchen with a gas fireplace. A 2nd Primary bedroom with a large walk-in closet and upgraded bathroom is on the 2nd level along with 3 additional bedrooms, a full bath and laundry room! Enjoy nature at its best with a front porch or the screen-in back porch on .75 of an acre! Lots of upgrades to include epoxy sealed garage floor, whole house generator and an irrigation system. Low HOA dues of 107 a month!
Home Details
Home Type
- Single Family
Est. Annual Taxes
- $4,229
Year Built
- Built in 2022
Lot Details
- 0.75 Acre Lot
- Irrigation
HOA Fees
- $107 Monthly HOA Fees
Home Design
- Brick Exterior Construction
- Fire Rated Drywall
- Asphalt Shingled Roof
- Cedar Shake Siding
- Vinyl Siding
Interior Spaces
- 2,854 Sq Ft Home
- 2-Story Property
- Cathedral Ceiling
- Ceiling Fan
- Recessed Lighting
- Gas Fireplace
- Window Screens
- French Doors
- Formal Dining Room
- Screened Porch
- Crawl Space
Kitchen
- Eat-In Kitchen
- Gas Cooktop
- Range Hood
- Microwave
- Dishwasher
- Kitchen Island
- Granite Countertops
- Disposal
Flooring
- Wood
- Carpet
- Tile
Bedrooms and Bathrooms
- 5 Bedrooms
- Walk-In Closet
- Double Vanity
Laundry
- Dryer
- Washer
Attic
- Attic Floors
- Pull Down Stairs to Attic
Home Security
- Storm Doors
- Fire and Smoke Detector
Parking
- 2 Car Direct Access Garage
- Side or Rear Entrance to Parking
- Automatic Garage Door Opener
- Driveway
Schools
- Waller Mill Elementary School
- Queens Lake Middle School
- Bruton High School
Utilities
- Forced Air Zoned Heating and Cooling System
- Vented Exhaust Fan
- Heat Pump System
- Heating System Uses Natural Gas
- Programmable Thermostat
- Power Generator
- Natural Gas Water Heater
Listing and Financial Details
- Assessor Parcel Number C21D-3567-0460
Community Details
Overview
- Association fees include comm area maintenance, common area
- Association Phone (757) 345-3558
- The Oaks At Fenton Mill Subdivision
- Property managed by THE OAKS AT FENTON MILL HOMEOW
- Community Lake
Amenities
- Picnic Area
- Common Area
Recreation
- Boat Dock
Map
Home Values in the Area
Average Home Value in this Area
Tax History
| Year | Tax Paid | Tax Assessment Tax Assessment Total Assessment is a certain percentage of the fair market value that is determined by local assessors to be the total taxable value of land and additions on the property. | Land | Improvement |
|---|---|---|---|---|
| 2025 | $3,953 | $542,200 | $157,500 | $384,700 |
| 2024 | $3,953 | $534,200 | $157,500 | $376,700 |
| 2023 | $3,570 | $463,700 | $157,500 | $306,200 |
| 2022 | $1,229 | $157,500 | $157,500 | $0 |
| 2021 | $1,193 | $150,000 | $150,000 | $0 |
| 2020 | $1,193 | $150,000 | $150,000 | $0 |
| 2019 | $1,710 | $150,000 | $150,000 | $0 |
| 2018 | $1,710 | $150,000 | $150,000 | $0 |
| 2017 | $1,127 | $150,000 | $150,000 | $0 |
| 2016 | $1,127 | $150,000 | $150,000 | $0 |
| 2015 | -- | $150,000 | $150,000 | $0 |
| 2014 | -- | $150,000 | $150,000 | $0 |
Property History
| Date | Event | Price | List to Sale | Price per Sq Ft | Prior Sale |
|---|---|---|---|---|---|
| 11/12/2025 11/12/25 | For Sale | $645,000 | -0.6% | $226 / Sq Ft | |
| 12/08/2022 12/08/22 | Sold | $649,000 | 0.0% | $226 / Sq Ft | View Prior Sale |
| 07/22/2022 07/22/22 | Pending | -- | -- | -- | |
| 06/29/2022 06/29/22 | For Sale | $649,000 | -- | $226 / Sq Ft |
Purchase History
| Date | Type | Sale Price | Title Company |
|---|---|---|---|
| Bargain Sale Deed | $649,000 | -- |
Source: Williamsburg Multiple Listing Service
MLS Number: 2503769
APN: C21D-3567-0460
- 409 Marks Pond Way
- 105 Londonderry Ln
- 124 Londonderry Ln
- 451 Fenton Mill Rd
- 1204 Treviso Bay
- 1284 Treviso Bay
- 1300 Treviso Bay
- 1312 Treviso Bay
- 1296 Treviso Bay
- 1268 Treviso Bay
- 1272 Treviso Bay
- 1236 Treviso Bay
- 3842 South Orchard
- 405 Skimino Landing Dr
- 114 Wilson Dr
- 306 Arbordale Loop
- 208 Skimino Rd
- 5294 Riverview Rd
- 401 Bulifants Blvd
- 304 Bimini Ln
- 901 Shipwright Loop
- 6306 Old Mooretown Rd
- 324 Capeside Ct
- 116 Capeside Ct
- 6485 Revere St
- 4 Pasture Cir
- 105 Astrid Ln
- 6356 Glen Wilton Ln
- 4206 Pillar
- 4118 Votive
- 7532 Tealight Way
- 1000 Cowpen Ct
- 17 Autumn E
- 100-A Stratford Rd
- 2703 Westgate Cir
- 110 Dehaven Ct
- 4090 Isaac Cir
- 156 Bush Springs Rd
