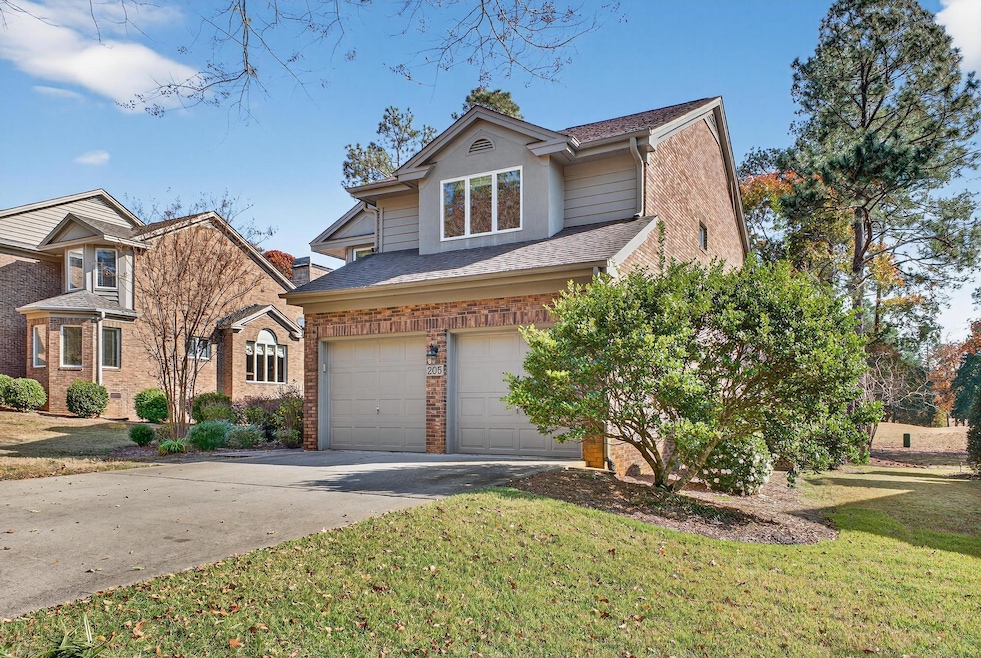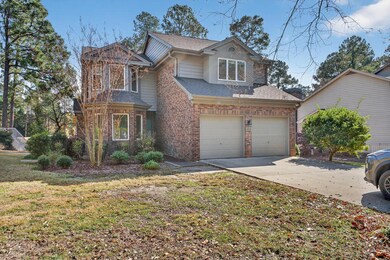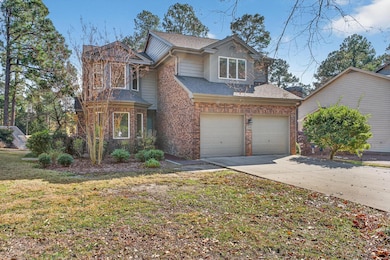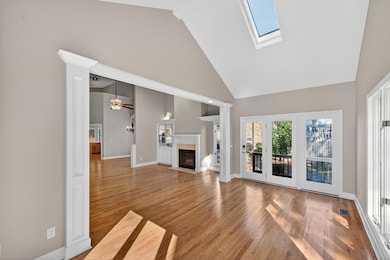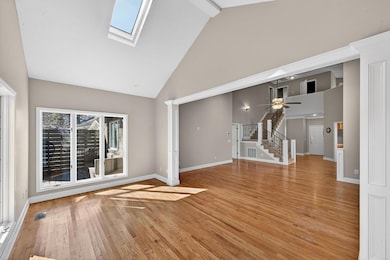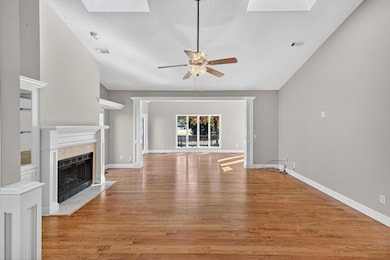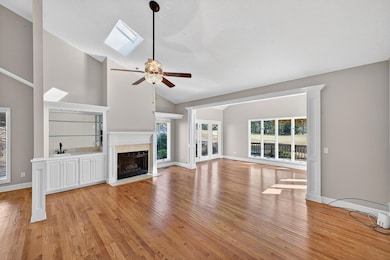205 Club Villa Dr W Aiken, SC 29803
Woodside NeighborhoodHighlights
- Gated Community
- Deck
- Main Floor Bedroom
- Clubhouse
- Wood Flooring
- Community Pool
About This Home
Beautiful 3 Bedroom, 2.5 Bath Home for Rent in Woodside Plantation Step into the charm and comfort of this inviting two-story home located in the community of Woodside Plantation. This spacious 3 bedroom, 2.5 bathroom property offers the perfect blend of elegance and everyday convenience. The main level features a bright and open living area, a well-appointed kitchen with plenty of counter space, and a cozy dining area—ideal for daily living and entertaining. The primary bedroom and master bath and spacious laundry room is on the main level. Upstairs, you'll find two generously sized bedrooms with ample closet space. Enjoy peaceful mornings and evenings on the beautiful back patio, surrounded by the natural beauty Woodside is known for. Located just minutes from shopping, dining, and all that Aiken has to offer, this home provides the perfect blend of comfort, convenience, and community living.
Listing Agent
Forth & Bound Real Estate Company License #76782 Listed on: 11/20/2025
Home Details
Home Type
- Single Family
Est. Annual Taxes
- $1,108
Year Built
- Built in 1990
Parking
- 2 Car Garage
- Garage Door Opener
Home Design
- Brick Exterior Construction
- Composition Roof
Interior Spaces
- 2,442 Sq Ft Home
- 2-Story Property
- Ceiling Fan
- Gas Log Fireplace
- Crawl Space
- Fire and Smoke Detector
Kitchen
- Range
- Microwave
- Dishwasher
Flooring
- Wood
- Carpet
Bedrooms and Bathrooms
- 3 Bedrooms
- Main Floor Bedroom
Laundry
- Laundry Room
- Washer Hookup
Outdoor Features
- Deck
Utilities
- Forced Air Heating and Cooling System
- Heating System Uses Natural Gas
Listing and Financial Details
- Property Available on 11/20/25
- Tenant pays for all utilities
- Assessor Parcel Number 107-12-09-016
Community Details
Overview
- Property has a Home Owners Association
- Woodside Subdivision
Amenities
- Clubhouse
- Laundry Facilities
Recreation
- Tennis Courts
- Community Pool
- Trails
Pet Policy
- Call for details about the types of pets allowed
Security
- Gated Community
Map
Source: Aiken Association of REALTORS®
MLS Number: 220557
APN: 107-12-09-016
- Avery Plan at True Cedar at Woodside Plantation
- Fenwick Plan at True Cedar at Woodside Plantation
- Mayfair Plan at True Cedar at Woodside Plantation
- Wescott Plan at True Cedar at Woodside Plantation
- 425 True Cedar Way
- 425 True Cedar Way Unit Lot 10
- 346 True Cedar Way
- 100 White Willow Place
- 323 True Cedar Way
- 312 True Cedar Way
- 110 Hunters Run Dr
- 116 Pine Needle Rd
- 113 Sweet Gum Ln
- 213 Hackberry Ln
- 206 Bellewood Dr Unit 3
- 2 Pine Needle Cir
- 113 Charles Towne Place
- 101 Double Eagle Ct
- 116 Charles Towne Place
- 184 Bellewood Dr
- 109 Singletree Ln
- 136 Portofino Ln SW
- 126 Hemlock Dr
- 3000 London Ct
- 749 Silver Bluff Rd
- 650 Silver Bluff Rd
- 176 Village Green Blvd
- 255 Society Hill Dr
- 219 Coach Light Way SW
- 2038 Catlet Ct
- 2031 Catlet Ct
- 2047 Catlet Ct
- 2158 Catlet Ct
- 31 Flower Break Rd
- 36 Converse Dr
- 1900 Roses Run
- 840 Speckled Teal Path
- 202 Silver Bluff Rd
- 100 Cody Ln
- 2218 Trail Point
