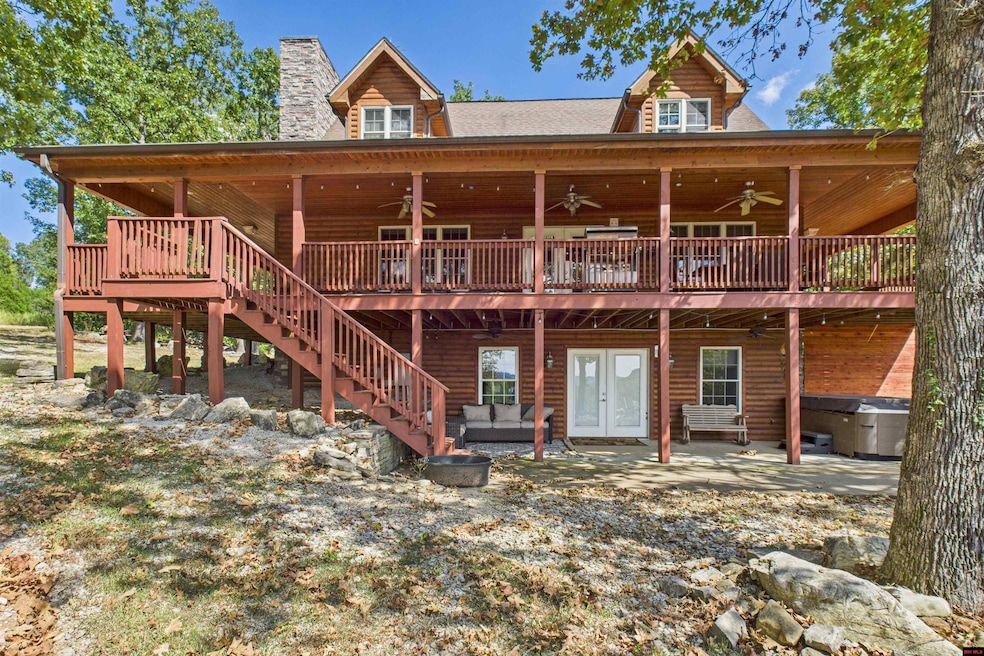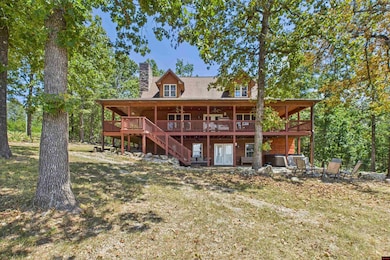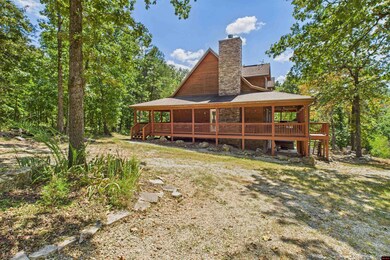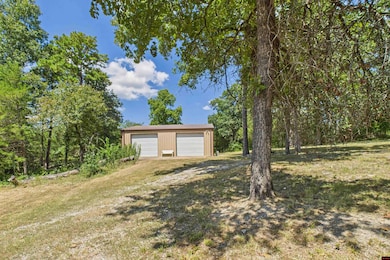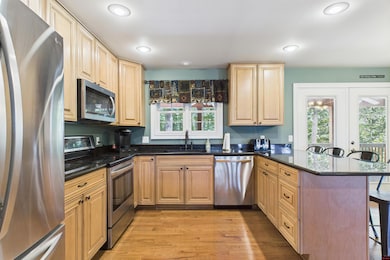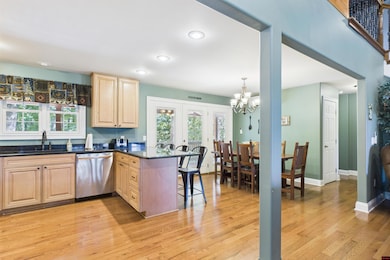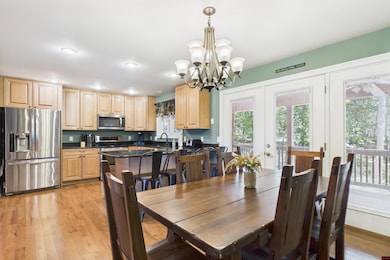205 Cooper Kate Trail Norfork, AR 72658
Estimated payment $3,418/month
Highlights
- Open Floorplan
- Wooded Lot
- Wood Flooring
- Countryside Views
- Vaulted Ceiling
- Main Floor Primary Bedroom
About This Home
Rustic Charm Meets Modern Comfort on 20 Acres m/l! Nestled in a serene setting just minutes from both river and lake accesses, this stunning 3-bedroom, 3-bathroom log-sided home offers the perfect blend of peaceful country living and modern convenience. Enjoy breathtaking views from the covered wrap-around deck, perfect for relaxing or entertaining year-round. Inside, you’ll find a warm and inviting open layout with a wood-burning fireplace, vaulted ceilings, and a gorgeous kitchen featuring beautiful cabinets, quality countertops, and stainless appliances. The fully finished basement provides a second living, kitchen, dining, bathroom, and sleeping area—ideal for guests or multi-generational living. A detached 40 x 40 heated and cooled 4-car garage offers ample space for vehicles, hobbies, or a workshop. With 20 acres m/l of natural beauty and wildlife surrounding you, this is the retreat you’ve been dreaming of!
Home Details
Home Type
- Single Family
Est. Annual Taxes
- $3,262
Year Built
- Built in 2009
Lot Details
- 20 Acre Lot
- Kennel or Dog Run
- Fenced
- Cleared Lot
- Wooded Lot
Home Design
- Poured Concrete
- Shingle Roof
- Wood Siding
Interior Spaces
- 2,730 Sq Ft Home
- 1.5-Story Property
- Open Floorplan
- Vaulted Ceiling
- Ceiling Fan
- Wood Burning Fireplace
- Double Pane Windows
- Vinyl Clad Windows
- Living Room with Fireplace
- Dining Room
- Loft
- First Floor Utility Room
- Washer and Dryer Hookup
- Countryside Views
Kitchen
- Electric Oven or Range
- Microwave
- Dishwasher
Flooring
- Wood
- Concrete
- Tile
Bedrooms and Bathrooms
- 3 Bedrooms
- Primary Bedroom on Main
- Walk-In Closet
- 3 Full Bathrooms
Finished Basement
- Walk-Out Basement
- Basement Fills Entire Space Under The House
Parking
- 4 Car Detached Garage
- Garage on Main Level
- Garage Door Opener
Outdoor Features
- Covered Deck
- Covered Patio or Porch
Utilities
- Mini Split Air Conditioners
- Mini Split Heat Pump
- Well
- Electric Water Heater
- Water Softener is Owned
- Septic System
- Cable TV Available
Listing and Financial Details
- Assessor Parcel Number 001-01626-003
Map
Home Values in the Area
Average Home Value in this Area
Tax History
| Year | Tax Paid | Tax Assessment Tax Assessment Total Assessment is a certain percentage of the fair market value that is determined by local assessors to be the total taxable value of land and additions on the property. | Land | Improvement |
|---|---|---|---|---|
| 2025 | $3,263 | $64,050 | $1,800 | $62,250 |
| 2024 | $3,263 | $64,050 | $1,800 | $62,250 |
| 2023 | $3,263 | $0 | $0 | $0 |
| 2022 | $1,409 | $64,050 | $1,800 | $62,250 |
| 2021 | $1,327 | $33,390 | $1,150 | $32,240 |
| 2020 | $1,327 | $33,390 | $1,150 | $32,240 |
| 2019 | $1,345 | $33,390 | $1,150 | $32,240 |
| 2018 | $1,365 | $33,390 | $1,150 | $32,240 |
| 2017 | $1,203 | $33,390 | $1,150 | $32,240 |
| 2016 | $1,576 | $41,910 | $1,250 | $40,660 |
| 2015 | $1,526 | $40,820 | $1,250 | $39,570 |
| 2014 | $1,526 | $40,160 | $1,000 | $39,160 |
Property History
| Date | Event | Price | List to Sale | Price per Sq Ft | Prior Sale |
|---|---|---|---|---|---|
| 08/14/2025 08/14/25 | For Sale | $599,900 | +20.0% | $220 / Sq Ft | |
| 03/22/2022 03/22/22 | Sold | $500,000 | 0.0% | $178 / Sq Ft | View Prior Sale |
| 03/08/2022 03/08/22 | For Sale | $499,900 | +86.5% | $178 / Sq Ft | |
| 03/01/2022 03/01/22 | Pending | -- | -- | -- | |
| 11/26/2014 11/26/14 | Sold | $268,000 | -2.5% | $95 / Sq Ft | View Prior Sale |
| 10/09/2014 10/09/14 | Pending | -- | -- | -- | |
| 05/23/2014 05/23/14 | For Sale | $275,000 | -- | $98 / Sq Ft |
Purchase History
| Date | Type | Sale Price | Title Company |
|---|---|---|---|
| Quit Claim Deed | -- | New Title Company Name | |
| Warranty Deed | $500,000 | Carney Law Firm Pa | |
| Warranty Deed | -- | Attorney | |
| Warranty Deed | $40,000 | -- |
Mortgage History
| Date | Status | Loan Amount | Loan Type |
|---|---|---|---|
| Open | $500,000 | Credit Line Revolving | |
| Previous Owner | $201,000 | New Conventional |
Source: Mountain Home MLS (North Central Board of REALTORS®)
MLS Number: 132198
APN: 001-01626-003
- 15350 Arkansas 5
- 12952 Highway 5
- Lot 15 & 2A Highway 5
- 12950 Highway 5
- 008-02893-001 Highway 5
- 108 Gregory St
- 11059 Arkansas 5
- 137 Morrison Ln
- Lot 7 River Ridge Rd
- 01635,01638,016 Jordan Rd
- 285 2nd St
- 113 3rd St
- 4200 Norfork River Rd
- 008-00090-000 2nd St
- 71 Blue Water Ln
- 0 Sheid Rd Unit 25340574
- 0 Sheid Rd Unit 25042957
- 591 Sheid Rd
- 129 Woodlawn Place
- 009-00079-000 Arkansas 5
