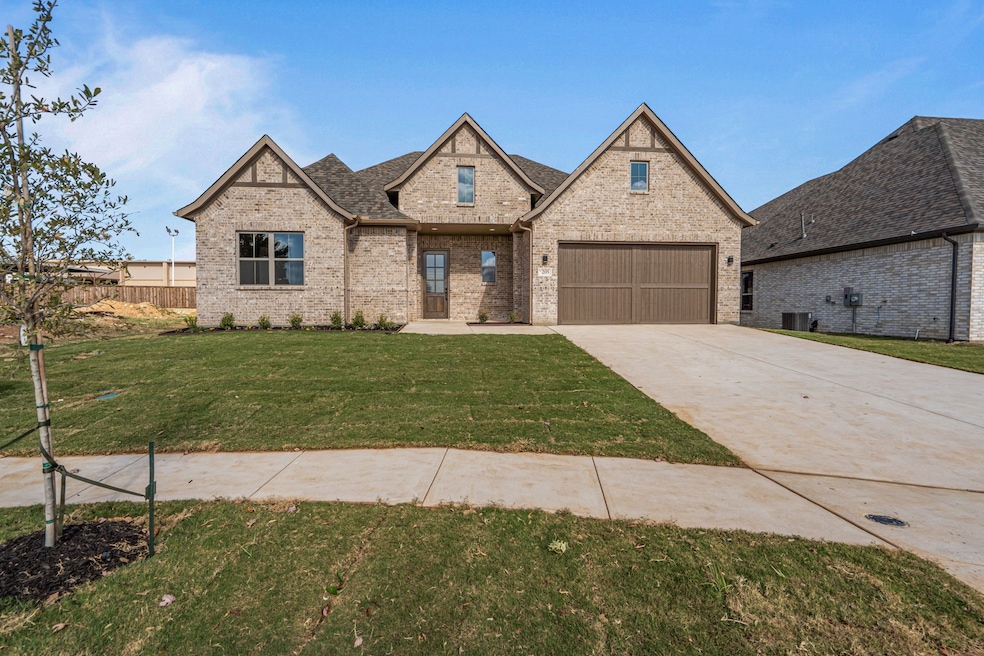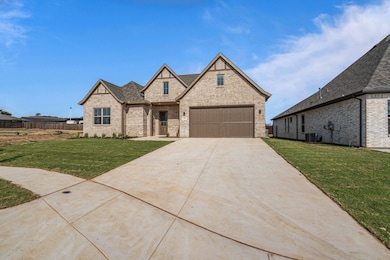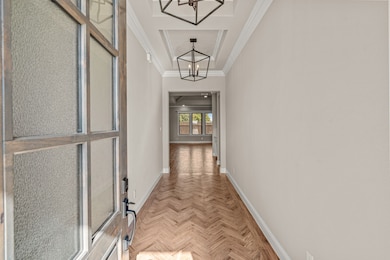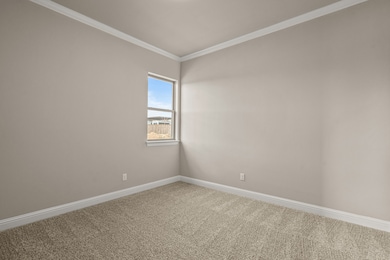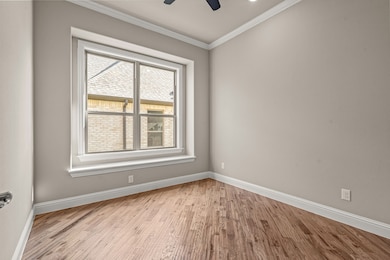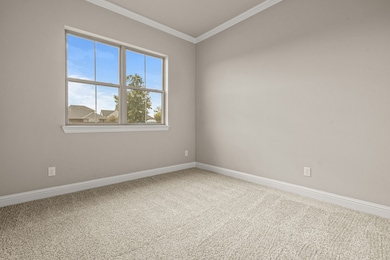205 Cresta Cir Keller, TX 76248
Bear Creek Park NeighborhoodEstimated payment $4,367/month
Highlights
- Very Popular Property
- New Construction
- Freestanding Bathtub
- Keller-Harvel Elementary School Rated A
- Open Floorplan
- Traditional Architecture
About This Home
Beautiful home by West Point Homes with tons of upgrades including multiple custom ceiling treatments. The Michie floor plan features open concept living and an abundance of natural lighting. It includes a gorgeous kitchen that features custom cabinets, oversized island, designer lighting, exquisite tile backsplash, upgraded counter tops and a walk in pantry. Entry way, kitchen, dining area and study all feature beautiful hand scraped hardwood floors. The primary bedroom has a custom ceiling treatment, walk in closet, ensuite bathroom with seperate shower and stand alone tub. Huge untility room with an abundance of storage. Located in Old Town Keller, you will love the ability to walk to the Keller Farmer's Market, Bear Creek Park, shopping and restaurants. The community is located directly along the Keller Trails.
Listing Agent
eXp Realty LLC Brokerage Phone: 972-693-0215 License #0643096 Listed on: 11/17/2025

Home Details
Home Type
- Single Family
Est. Annual Taxes
- $1,626
Year Built
- Built in 2025 | New Construction
Lot Details
- 9,235 Sq Ft Lot
- Wrought Iron Fence
- Wood Fence
- Interior Lot
- Sprinkler System
HOA Fees
- $68 Monthly HOA Fees
Parking
- 2 Car Attached Garage
- Front Facing Garage
- Single Garage Door
- Driveway
Home Design
- Traditional Architecture
- Brick Exterior Construction
- Slab Foundation
Interior Spaces
- 2,590 Sq Ft Home
- 1-Story Property
- Open Floorplan
- Ceiling Fan
- Decorative Lighting
- Heatilator
- Fireplace With Gas Starter
- Fire and Smoke Detector
- Electric Dryer Hookup
Kitchen
- Walk-In Pantry
- Dishwasher
- Kitchen Island
- Disposal
Flooring
- Wood
- Ceramic Tile
Bedrooms and Bathrooms
- 4 Bedrooms
- Walk-In Closet
- 3 Full Bathrooms
- Double Vanity
- Freestanding Bathtub
Eco-Friendly Details
- Energy-Efficient Insulation
- ENERGY STAR Qualified Equipment
- Energy-Efficient Thermostat
Outdoor Features
- Covered Patio or Porch
Schools
- Kellerharv Elementary School
- Keller High School
Utilities
- Central Air
- Heating System Uses Natural Gas
- Cable TV Available
Listing and Financial Details
- Legal Lot and Block 10 / A
- Assessor Parcel Number 42568445
Community Details
Overview
- Association fees include management, ground maintenance
- See Agent Association
- Riverdance Ph 3 Subdivision
Recreation
- Trails
Map
Home Values in the Area
Average Home Value in this Area
Tax History
| Year | Tax Paid | Tax Assessment Tax Assessment Total Assessment is a certain percentage of the fair market value that is determined by local assessors to be the total taxable value of land and additions on the property. | Land | Improvement |
|---|---|---|---|---|
| 2025 | $1,626 | $87,500 | $87,500 | -- |
| 2024 | $1,663 | $87,500 | $87,500 | -- |
| 2023 | $1,663 | $87,500 | $87,500 | $0 |
| 2022 | $1,467 | $66,500 | $66,500 | $0 |
| 2021 | $847 | $35,623 | $35,623 | $0 |
| 2020 | $1,594 | $66,500 | $66,500 | $0 |
Property History
| Date | Event | Price | List to Sale | Price per Sq Ft |
|---|---|---|---|---|
| 11/17/2025 11/17/25 | For Sale | $789,900 | -- | $305 / Sq Ft |
Source: North Texas Real Estate Information Systems (NTREIS)
MLS Number: 21113889
APN: 42568445
- 209 Cresta Cir
- 213 Cresta Cir
- 311 S Elm St
- 219 E Vine St
- 138 College St S
- 140 Travis St
- 308 Riverdance Way
- 304 Riverdance Way
- 417 E Vine St
- 133 Minnie St
- 215 Ruby St
- 201 and 207 Ruby St
- 552 Big Bend Dr
- 1809 Jessie St
- 430 Blanco Dr
- 679 Western Trail
- 230 Hovenkamp St
- 11504 Hartwell Ln
- 705 Western Trail
- 300 Park Ave
- 305 E Vine St
- 420 Pearl St
- 406 Marsha St
- 402 Vicki St
- 508 Holly Ct
- 744 Santa fe Trail
- 5640 Keller Ranch Rd
- 11521 Hartwell Ln
- 4740 Dewy Rose Ln
- 749 Western Trail Unit ID1262016P
- 11540 Lavonia Rd
- 724 Bluebonnet Dr Unit A
- 724 Bluebonnet Dr Unit B
- 717 Windcrest Dr
- 5601 Golden Triangle Blvd
- 717 Bluebonnet Dr
- 808 Windcrest Dr
- 732 Bluebonnet Dr Unit C
- 209 King Trail
- 4725 Elberton Way
