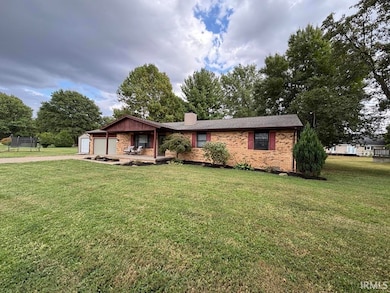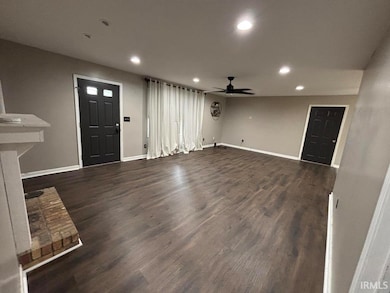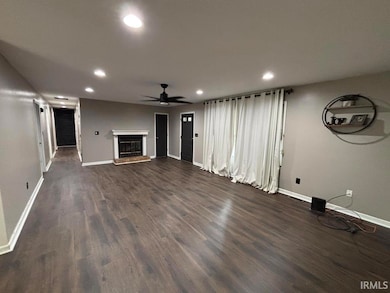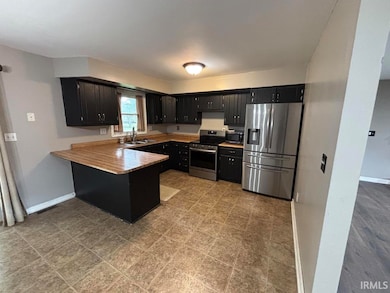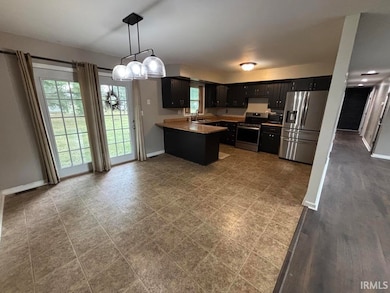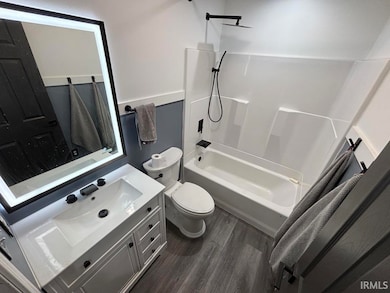205 Crestmont Dr Vincennes, IN 47591
Estimated payment $1,264/month
Highlights
- Open Floorplan
- Covered Patio or Porch
- 1 Car Attached Garage
- Backs to Open Ground
- Cul-De-Sac
- Walk-In Closet
About This Home
Just minutes from town, this 3-bedroom, 2-bath home offers the perfect mix of space and convenience. The living room is large and welcoming, ideal for everyday life or hosting friends. Recent updates include new flooring in key areas, brand-new gutters, and so much more. A roomy 2-car garage adds plenty of space for parking, projects, or extra storage. The yard barn does NOT stay with the property.
Listing Agent
KLEIN RLTY&AUCTION, INC. Brokerage Phone: 812-881-7461 Listed on: 09/23/2025
Home Details
Home Type
- Single Family
Est. Annual Taxes
- $1,570
Year Built
- Built in 1986
Lot Details
- 0.32 Acre Lot
- Lot Dimensions are 140x110
- Backs to Open Ground
- Cul-De-Sac
- Landscaped
- Level Lot
Parking
- 1 Car Attached Garage
- Garage Door Opener
- Driveway
Home Design
- Brick Exterior Construction
- Shingle Roof
- Asphalt Roof
- Wood Siding
Interior Spaces
- 1,566 Sq Ft Home
- 1-Story Property
- Open Floorplan
- Ceiling Fan
- Wood Burning Fireplace
- Vinyl Flooring
- Crawl Space
Kitchen
- Electric Oven or Range
- Laminate Countertops
Bedrooms and Bathrooms
- 3 Bedrooms
- Walk-In Closet
- 2 Full Bathrooms
- Bathtub with Shower
- Separate Shower
Laundry
- Laundry on main level
- Washer and Electric Dryer Hookup
Schools
- Franklin Elementary School
- Clark Middle School
- Lincoln High School
Additional Features
- Covered Patio or Porch
- Suburban Location
- Forced Air Heating and Cooling System
Community Details
- Daleview Estates Subdivision
Listing and Financial Details
- Assessor Parcel Number 42-12-13-202-006.000-022
Map
Home Values in the Area
Average Home Value in this Area
Tax History
| Year | Tax Paid | Tax Assessment Tax Assessment Total Assessment is a certain percentage of the fair market value that is determined by local assessors to be the total taxable value of land and additions on the property. | Land | Improvement |
|---|---|---|---|---|
| 2024 | $1,571 | $152,600 | $16,600 | $136,000 |
| 2023 | $1,509 | $146,600 | $16,600 | $130,000 |
| 2022 | $1,358 | $132,900 | $16,600 | $116,300 |
| 2021 | $1,254 | $122,800 | $16,600 | $106,200 |
| 2020 | $1,252 | $122,800 | $16,600 | $106,200 |
| 2019 | $1,209 | $117,100 | $10,700 | $106,400 |
| 2018 | $1,149 | $111,400 | $10,700 | $100,700 |
| 2017 | $1,109 | $107,300 | $10,700 | $96,600 |
| 2016 | $1,136 | $109,900 | $10,700 | $99,200 |
| 2014 | $1,074 | $105,800 | $10,700 | $95,100 |
| 2013 | $986 | $96,700 | $5,600 | $91,100 |
Property History
| Date | Event | Price | List to Sale | Price per Sq Ft |
|---|---|---|---|---|
| 10/21/2025 10/21/25 | Price Changed | $215,000 | -6.5% | $137 / Sq Ft |
| 10/07/2025 10/07/25 | Price Changed | $229,900 | -2.2% | $147 / Sq Ft |
| 09/23/2025 09/23/25 | For Sale | $235,000 | -- | $150 / Sq Ft |
Source: Indiana Regional MLS
MLS Number: 202538468
APN: 42-12-13-202-006.000-022
- 1810 N Prullage Rd
- 501 Monticello Dr
- 3441 E Warren Cir
- 3419 Mount Vernon Dr
- 1402 Hawthorne Dr
- 10 Benjamin Ln
- 3015 Benjamin Ln
- 4128 E Fox Run Dr
- 960 N Quail Ridge Cir
- 1147 N Sassafrass Dr
- 144 Pineview Dr
- Lot 8 Clodfelter Dr
- Lot 7 Clodfelter Dr
- 1056 N Vista Dr
- 905 N Pheasant Ct
- 113 Lakewood Dr
- 1015 N Honeysuckle Ln
- 132 Lakwood Dr
- 304 Landrey Dr
- 2347 E Navajo Dr

