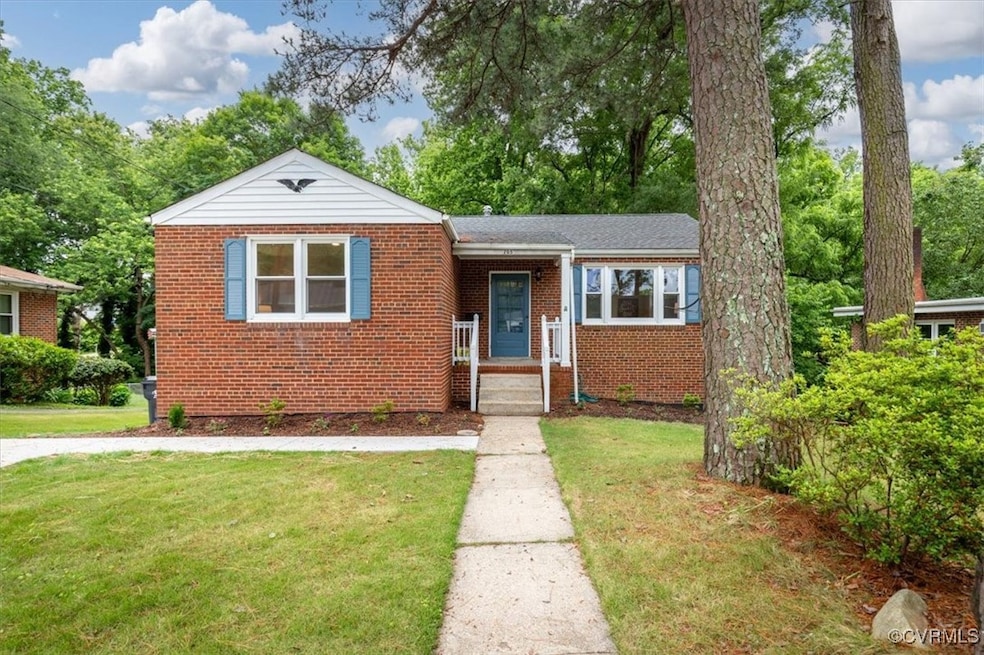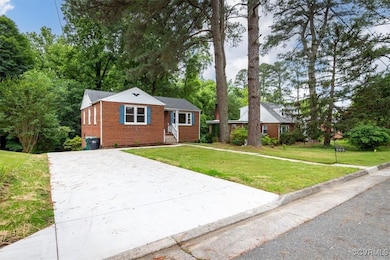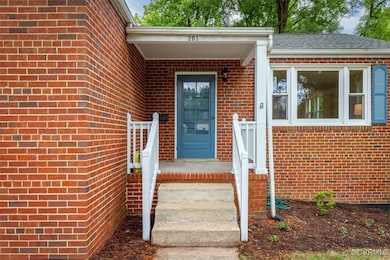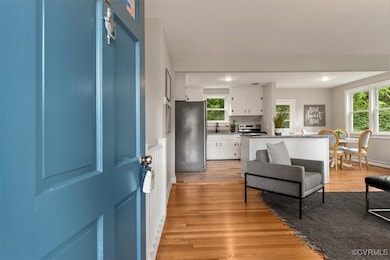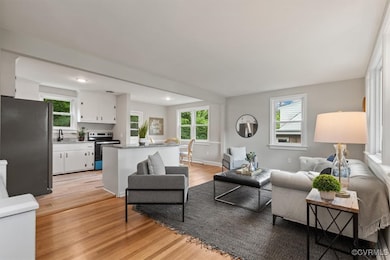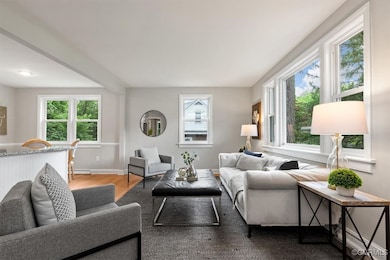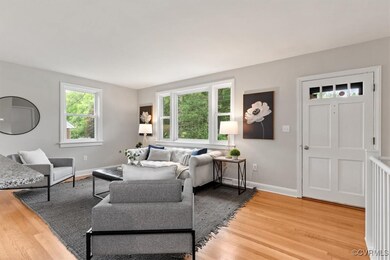
205 Crestwood Dr Colonial Heights, VA 23834
Estimated payment $1,980/month
Highlights
- Cape Cod Architecture
- Wood Flooring
- Forced Air Heating and Cooling System
- Deck
- Screened Porch
- Ceiling Fan
About This Home
Welcome home to this well-maintained brick rancher with a walk out finished basement! Upon entering the home, you are welcomed into the charming living room, with tons of natural light and an arched entry into dining room. Durable hardwood flooring flow seamlessly throughout. NEWLY renovated kitchen and bathrooms. This open floor plan allows the kitchen to lead into the family room and contains a beautiful island and brand-new appliances. Access the quaint screened porch just off the dining room to enjoy the outdoors and sipping a cup of coffee and admiring your serene and private backyard. Sturdy wood cabinets in the kitchen provide long lasting durability. Large pantry closet allows for ample storage for all you need. 3 bedrooms and a full bath finish out the main floor. Heading down the spiral staircase to the basement, you'll find a spacious recreational space, two more bedrooms, as well as a washer dryer hook up in this finished space. NEW HVAC and electrical. NEW concrete driveway. Schedule your showing today!
Listing Agent
Real Broker LLC Brokerage Email: Membership@TheRealBrokerage.com License #0225255985 Listed on: 05/28/2025

Co-Listing Agent
Real Broker LLC Brokerage Email: Membership@TheRealBrokerage.com License #0225076410
Home Details
Home Type
- Single Family
Est. Annual Taxes
- $2,226
Year Built
- Built in 1956
Lot Details
- 0.36 Acre Lot
- Zoning described as R1
Home Design
- Cape Cod Architecture
- Brick Exterior Construction
- Frame Construction
- Shingle Roof
- Composition Roof
Interior Spaces
- 2,076 Sq Ft Home
- 1-Story Property
- Ceiling Fan
- Screened Porch
- Storm Doors
- Washer and Dryer Hookup
Flooring
- Wood
- Partially Carpeted
- Vinyl
Bedrooms and Bathrooms
- 5 Bedrooms
- 2 Full Bathrooms
Finished Basement
- Walk-Out Basement
- Basement Fills Entire Space Under The House
Parking
- No Garage
- Driveway
- Paved Parking
- On-Street Parking
Outdoor Features
- Deck
Schools
- North Elementary School
- Colonial Heights Middle School
- Colonial Heights High School
Utilities
- Forced Air Heating and Cooling System
- Heating System Uses Natural Gas
- Water Heater
Community Details
- Laurel Hill Subdivision
Listing and Financial Details
- Tax Lot 75
- Assessor Parcel Number 5800-01-00-075
Map
Home Values in the Area
Average Home Value in this Area
Tax History
| Year | Tax Paid | Tax Assessment Tax Assessment Total Assessment is a certain percentage of the fair market value that is determined by local assessors to be the total taxable value of land and additions on the property. | Land | Improvement |
|---|---|---|---|---|
| 2025 | $2,226 | $185,500 | $52,000 | $133,500 |
| 2024 | $2,226 | $185,500 | $52,000 | $133,500 |
| 2023 | $1,841 | $153,400 | $44,000 | $109,400 |
| 2022 | $1,712 | $153,400 | $44,000 | $109,400 |
| 2021 | $791 | $131,900 | $39,000 | $92,900 |
| 2020 | $1,583 | $131,900 | $39,000 | $92,900 |
| 2019 | $1,453 | $121,100 | $35,000 | $86,100 |
| 2018 | $1,453 | $121,100 | $35,000 | $86,100 |
| 2017 | $1,406 | $0 | $0 | $0 |
| 2016 | $1,336 | $117,200 | $0 | $0 |
| 2015 | $686 | $0 | $0 | $0 |
| 2014 | $686 | $0 | $0 | $0 |
Property History
| Date | Event | Price | Change | Sq Ft Price |
|---|---|---|---|---|
| 08/20/2025 08/20/25 | Price Changed | $329,950 | -1.5% | $159 / Sq Ft |
| 07/30/2025 07/30/25 | Price Changed | $335,000 | -1.5% | $161 / Sq Ft |
| 07/03/2025 07/03/25 | Price Changed | $340,000 | -2.9% | $164 / Sq Ft |
| 05/31/2025 05/31/25 | For Sale | $350,000 | +62.8% | $169 / Sq Ft |
| 09/26/2024 09/26/24 | Sold | $215,000 | -6.5% | $195 / Sq Ft |
| 09/18/2024 09/18/24 | Pending | -- | -- | -- |
| 09/10/2024 09/10/24 | For Sale | $230,000 | +19.3% | $208 / Sq Ft |
| 08/02/2024 08/02/24 | Sold | $192,720 | +92.7% | $175 / Sq Ft |
| 07/14/2024 07/14/24 | For Sale | $100,000 | -- | $91 / Sq Ft |
Purchase History
| Date | Type | Sale Price | Title Company |
|---|---|---|---|
| Deed | $215,000 | Lafayette Title | |
| Deed | $175,200 | Title Alliance | |
| Interfamily Deed Transfer | -- | None Available |
Similar Homes in the area
Source: Central Virginia Regional MLS
MLS Number: 2514758
APN: 58000100075
- 214 N Valley Rd
- 303 Prince Albert Ave
- 2207 Wakefield Ave
- 302 James Ave
- 514 Highland Ave
- 515 Highland Ave
- 317 Yorktown Dr
- 318 Moorman Ave
- 18805 Pine Grove Ave
- 1205 Meridian Ave
- TBD Charlotte Ave
- 19105 Braebrook Dr
- 208 Piedmont Ave
- 169 Piedmont Ave
- 103 Cedar Creek Ln
- 914 Kensington Ave
- 817 Lafayette Ave
- 120 Suffolk Ave
- 711 Lafayette Ave
- 3101 Greenwood Ave
- 1500 Concord Ave
- 900 E Westover Ave
- 142 Windsor Ave
- 919 Lakeview Ave
- 202 Lakeview Park Rd
- 100-141 Lakeview Park Rd
- 208 Marvin Ave
- 441 Charles H Dimmock Pkwy
- 205 Archer Ave
- 219 E Bank St
- 311 N Crater Rd
- 3600 Totty St
- 257 E Bank St
- 3608 Totty St
- 250-316 E Bank St
- 223-225 Henry St
- 20900 Riverterrace Rd
- 133 N Sycamore St
- 201 Hinton St
- 420 High St
