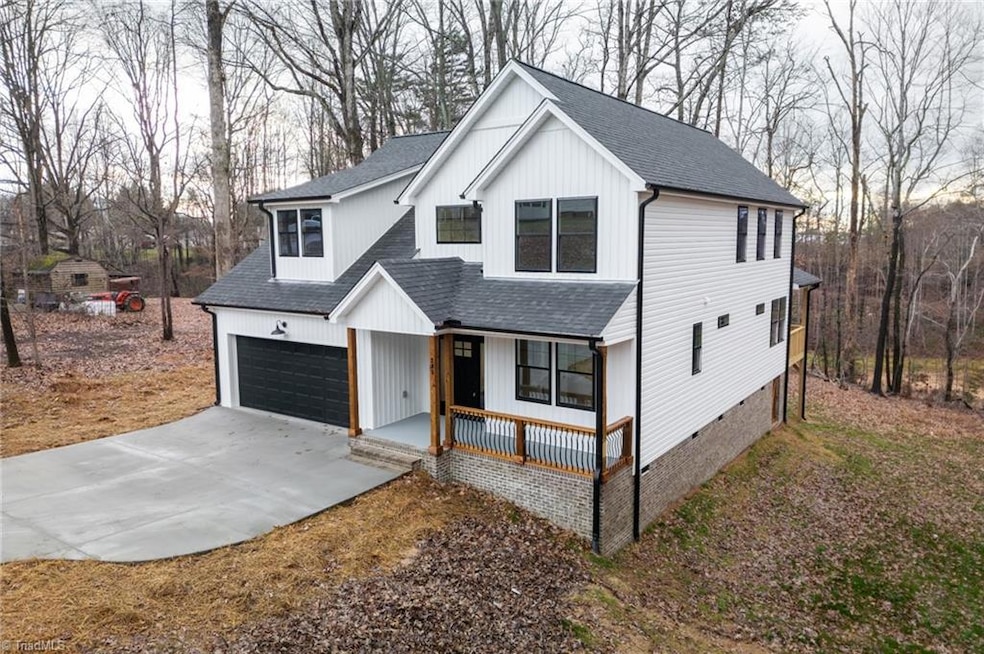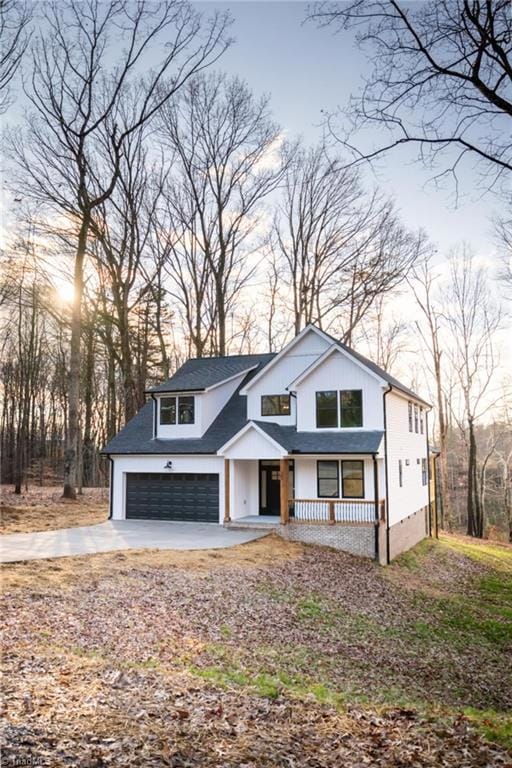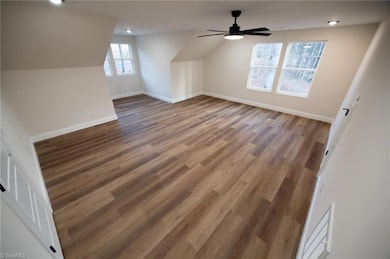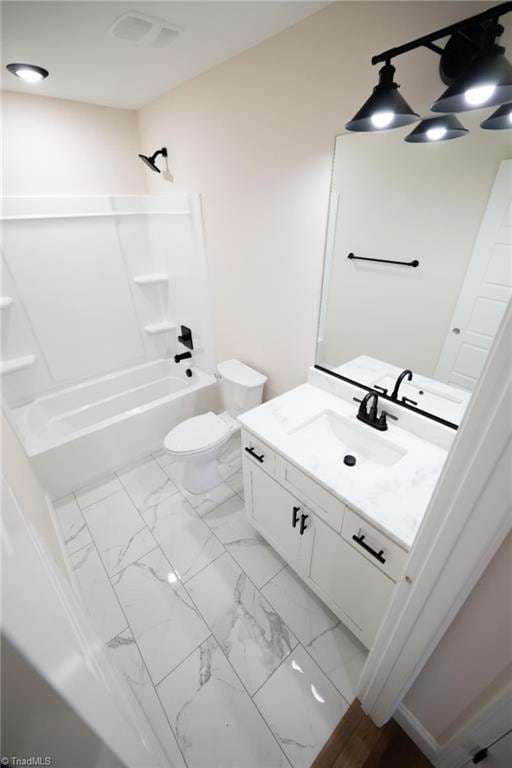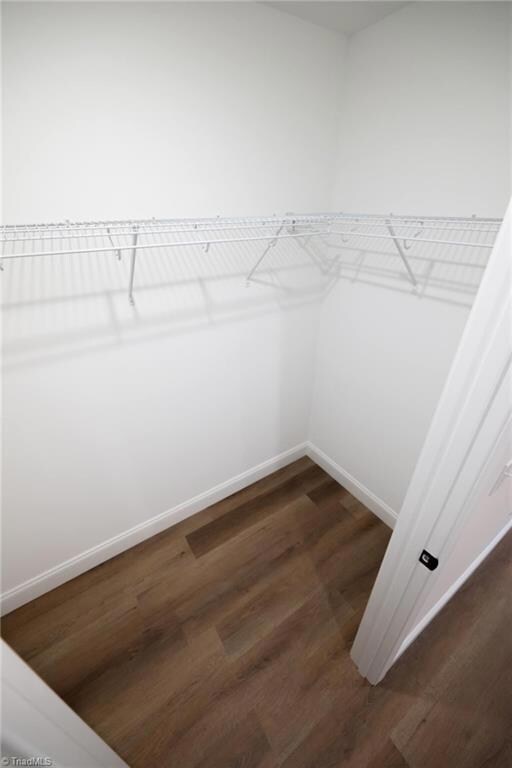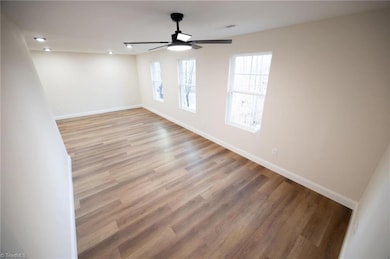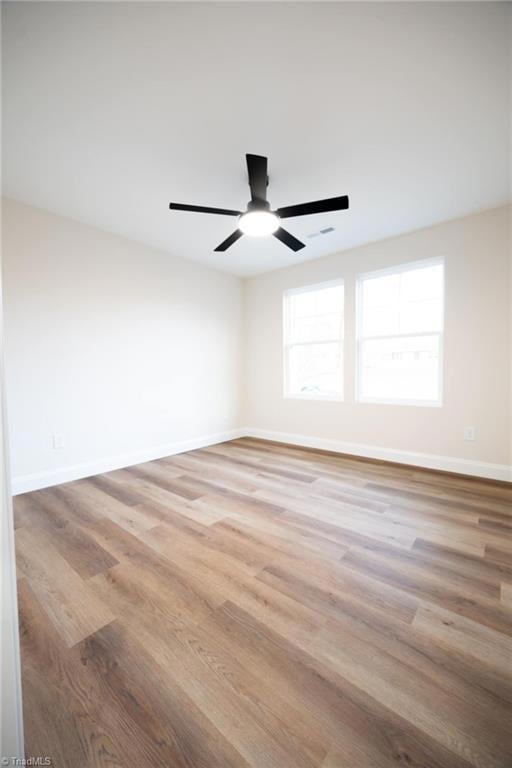PENDING
NEW CONSTRUCTION
205 Crestwood Dr Pilot Mountain, NC 27041
Estimated payment $2,581/month
Total Views
13,228
3
Beds
2.5
Baths
2,554
Sq Ft
$196
Price per Sq Ft
Highlights
- New Construction
- No HOA
- Laundry Room
- Pilot Mountain Middle School Rated A-
- 2 Car Attached Garage
- Central Air
About This Home
Beautiful, NEWLY completed by Josh Holder Construction! Primary bedroom, 1 & 1/2 bath, living, den/office on the main. 2 bed, bath, bonus room on upper. Electric fireplace in living room, soft close solid maple kitchen cabinets, & marble countertops in kitchen & bathrooms add a sense of elegance to the home. This home also features stain master vinyl flooring in living areas with ceramic tile in bathrooms and laundry room.
Home Details
Home Type
- Single Family
Est. Annual Taxes
- $153
Year Built
- Built in 2025 | New Construction
Lot Details
- 0.81 Acre Lot
- Property is zoned RL
Parking
- 2 Car Attached Garage
Home Design
- Vinyl Siding
Interior Spaces
- 2,554 Sq Ft Home
- Property has 1 Level
- Living Room with Fireplace
- Crawl Space
- Laundry Room
Bedrooms and Bathrooms
- 3 Bedrooms
Utilities
- Central Air
- Heat Pump System
- Electric Water Heater
Community Details
- No Home Owners Association
- Crestwood Acres Subdivision
Listing and Financial Details
- Assessor Parcel Number 597613131022
- 1% Total Tax Rate
Map
Create a Home Valuation Report for This Property
The Home Valuation Report is an in-depth analysis detailing your home's value as well as a comparison with similar homes in the area
Property History
| Date | Event | Price | List to Sale | Price per Sq Ft |
|---|---|---|---|---|
| 01/14/2026 01/14/26 | Pending | -- | -- | -- |
| 01/12/2026 01/12/26 | Price Changed | $499,900 | -3.8% | $196 / Sq Ft |
| 01/05/2026 01/05/26 | Price Changed | $519,900 | -1.9% | $204 / Sq Ft |
| 12/15/2025 12/15/25 | Price Changed | $529,900 | -1.9% | $207 / Sq Ft |
| 10/01/2025 10/01/25 | Price Changed | $539,900 | +8.0% | $211 / Sq Ft |
| 08/20/2025 08/20/25 | For Sale | $499,900 | -- | $196 / Sq Ft |
Source: Triad MLS
Source: Triad MLS
MLS Number: 1191988
Nearby Homes
- 624 E 52 Bypass
- 528 E Main St
- o N Carolina 268
- 0 N Carolina 268
- 3859 Volunteer Rd
- 00 Golf Course Rd
- 00 Grassy Knob Rd Unit 25
- 267 S Boyles St
- 273 S Boyles St
- 710 Saddle Dr
- 812 W Main St
- 713 Old Barn Cir
- 827 Dodson Mill Rd
- 0 Heatherly Creek Dr
- 0 S Key St
- 950 Dodson Mill Rd
- TBD Golf Course Rd
- 00 Carson Rd Unit 1.75
- 4075 E Nc Highway 268
- 0 Shady Ln
Your Personal Tour Guide
Ask me questions while you tour the home.
