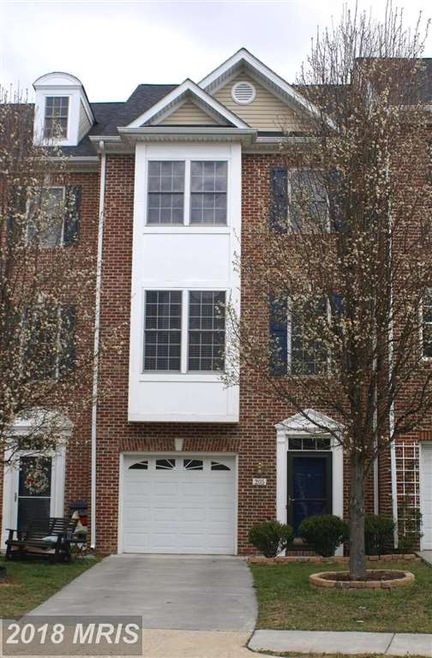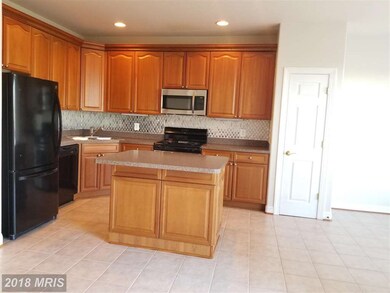
205 Cross Keys Place Stephens City, VA 22655
About This Home
As of August 20243- level brick front townhome. 3BR/2.5BA Spacious eat in kitchen w/island & sunroom. Large living room with 9'+ ceilings & crown molding. Huge Master Suite w/sitting room, walk-in closet & soaking tub. Fully finished lower level w/family/rec room & Gas fireplace. Fully fenced rear yard w/ brick patio & deck off main level. 1 car Garage. Great commuter location, w/ easy access to 81 & 522.
Last Agent to Sell the Property
NextHome Realty Select License #0225227178 Listed on: 04/06/2018

Townhouse Details
Home Type
Townhome
Est. Annual Taxes
$729
Year Built
2007
Lot Details
0
Listing Details
- Zoning Code: RP
- Section: 5
- Election District: 10
- Lis Media List: Virtual Tour, Photo, Document
- Property Type: Residential
- Public Record Key: 10350632389
- Story List: Lower 1, Main, Upper 1
- System Locale: MRIS
- Status: Closed
- Number of Levels Including basement: 3
- Full Street Address: 205 CROSS KEYS PL
- Dwelling Type: Townhouse
- Lot Acreage: 0.05
- Map Locale List: ADC
- M B Rw Sit Rm: Yes
- Year Built: 2007
- Special Features: None
- Property Sub Type: Townhouses
Interior Features
- Room List: Living Room, Master Bed, 2nd Bed, 3rd Bed, Kitchen, Family, Foyer, Sun/Florida, Master Bed w/Sitting Room
- Above Grade Finished Sq Ft: 2350
- Main Entrance: Lower Level
- Amenities: Master Bath Separate Shower, Master Bath Separate Tub, Full Master Bath, Closet - Master Bedroom Walk-in, Fireplace Gas Insert, Chair Railing, Crown Molding, Automatic Garage Door Opener
- Appliances: Dishwasher, Disposal, Microwave, Refrigerator, Stove, Washer, Dryer
- Has Attic: Yes
- Has Basement: Yes
- Basement Entrance: Front Entrance, Rear Entrance
- Basement Type: Full Daylight, Full, Fully Finished, Walkout Level
- Dining Kitchen: Eat-In Kitchen, Breakfast Room, Kitchen-Dining Room Combo
- Walls Ceilings: 9'+ Ceilings, High, Vaulted Ceilings
- Fireplaces: 1
- Interior Amenities: Floor Plan-Open
- Main Floor: 0.5 Baths
- Kitchen: Level: Main Dimensions: 14x19
- Kitchen Flooring: Ceramic Tile
- Living Room: Level: Main Dimensions: 20x19
- Living Room Flooring: Carpet
- Primary Bedroom: Level: Upper 1 Dimensions: 14x13
- Primary Bedroom Flooring: Carpet
- Bedroom Two: Level: Upper 1 Dimensions: 9x10
- Bedroom Two Flooring: Carpet
- Bedroom Three: Level: Upper 1 Dimensions: 9x9
- Bedroom Three Flooring: Carpet
- Family Room: Level: Lower 1 Dimensions: 22x15
- Family Room Flooring: Carpet
- Family Room Fireplace: Gas
- Foyer: Level: Lower 1 Dimensions: 10x8
- Other Rooms: Sun/Florida Room,MBR w/Sit Rm,Kitchen,Bedroom-Master,Bedroom-Second,Living Room,Family Rm,Foyer,Bedroom-Third
- Total Bedrooms: 3
- Total Full Baths: 2
- Total Half Baths: 1
- Bathrooms: 3
- Sun Florida Room: Yes
Exterior Features
- Structure List: Above Grade
- Exterior: Brick
- Roof: Shingle - Architectural
- Other Structures: Above Grade
Garage/Parking
- Parking: Garage
- Garage Spaces: 1
- Garage Type: Attached
Utilities
- Cooling Fuel: Electric
- Cooling: Central Air Conditioning
- Heating Fuel: Natural Gas
- Heating: Forced Air
- Hot Water: Natural Gas
- Sewer Septic: Public, Public Sewer
- Water: Public
Condo/Co-op/Association
- HOA Fees: 54
- HOA Fee Frequency: Monthly
Schools
- High School: Sherando
Lot Info
- Lot Number: 14
- Lot Size Area: 2178
- Listing Parcel Number: 1
Tax Info
- Assessment Year: 2017
- Total Taxes Payment Freq: Annually
- County Tax Payment Freq: Annually
- Total Tax: 1082.4
- Assessor Parcel Number: 43882
Ownership History
Purchase Details
Home Financials for this Owner
Home Financials are based on the most recent Mortgage that was taken out on this home.Purchase Details
Home Financials for this Owner
Home Financials are based on the most recent Mortgage that was taken out on this home.Purchase Details
Home Financials for this Owner
Home Financials are based on the most recent Mortgage that was taken out on this home.Purchase Details
Home Financials for this Owner
Home Financials are based on the most recent Mortgage that was taken out on this home.Similar Homes in Stephens City, VA
Home Values in the Area
Average Home Value in this Area
Purchase History
| Date | Type | Sale Price | Title Company |
|---|---|---|---|
| Warranty Deed | $342,025 | None Listed On Document | |
| Warranty Deed | $223,000 | Attorney | |
| Warranty Deed | $155,000 | -- | |
| Warranty Deed | $255,000 | -- |
Mortgage History
| Date | Status | Loan Amount | Loan Type |
|---|---|---|---|
| Open | $222,000 | New Conventional | |
| Previous Owner | $215,100 | Stand Alone Refi Refinance Of Original Loan | |
| Previous Owner | $217,717 | FHA | |
| Previous Owner | $218,960 | FHA | |
| Previous Owner | $42,000 | Credit Line Revolving | |
| Previous Owner | $152,940 | FHA | |
| Previous Owner | $204,000 | New Conventional |
Property History
| Date | Event | Price | Change | Sq Ft Price |
|---|---|---|---|---|
| 08/12/2024 08/12/24 | Sold | $340,025 | +3.0% | $159 / Sq Ft |
| 08/11/2024 08/11/24 | Price Changed | $330,000 | 0.0% | $154 / Sq Ft |
| 06/26/2024 06/26/24 | Pending | -- | -- | -- |
| 06/21/2024 06/21/24 | For Sale | $330,000 | +48.0% | $154 / Sq Ft |
| 06/22/2018 06/22/18 | Sold | $223,000 | -0.9% | $95 / Sq Ft |
| 05/19/2018 05/19/18 | Pending | -- | -- | -- |
| 05/07/2018 05/07/18 | Price Changed | $225,000 | -1.7% | $96 / Sq Ft |
| 04/25/2018 04/25/18 | For Sale | $229,000 | 0.0% | $97 / Sq Ft |
| 04/22/2018 04/22/18 | Pending | -- | -- | -- |
| 04/06/2018 04/06/18 | For Sale | $229,000 | -- | $97 / Sq Ft |
Tax History Compared to Growth
Tax History
| Year | Tax Paid | Tax Assessment Tax Assessment Total Assessment is a certain percentage of the fair market value that is determined by local assessors to be the total taxable value of land and additions on the property. | Land | Improvement |
|---|---|---|---|---|
| 2025 | $729 | $332,200 | $68,000 | $264,200 |
| 2024 | $729 | $286,000 | $52,000 | $234,000 |
| 2023 | $1,459 | $286,000 | $52,000 | $234,000 |
| 2022 | $1,433 | $234,900 | $47,000 | $187,900 |
| 2021 | $1,433 | $234,900 | $47,000 | $187,900 |
| 2020 | $1,297 | $212,600 | $47,000 | $165,600 |
| 2019 | $1,297 | $212,600 | $47,000 | $165,600 |
| 2018 | $1,189 | $194,900 | $47,000 | $147,900 |
| 2017 | $1,169 | $194,900 | $47,000 | $147,900 |
| 2016 | $1,082 | $180,400 | $39,500 | $140,900 |
| 2015 | $1,010 | $180,400 | $39,500 | $140,900 |
| 2014 | $500 | $164,600 | $34,500 | $130,100 |
Agents Affiliated with this Home
-
K
Seller's Agent in 2024
Katie Deskins
Century 21 Redwood Realty
-
C
Seller Co-Listing Agent in 2024
Clint Deskins
Century 21 Redwood Realty
-
I
Buyer's Agent in 2024
Ilyas Sarwari
Green Homes Realty & Property Management Company
-
S
Seller's Agent in 2018
Shelley Belford
NextHome Realty Select
-
B
Buyer's Agent in 2018
Bradley Comstock
ERA Oakcrest Realty, Inc.
Map
Source: Bright MLS
MLS Number: FV10200953
APN: 75M5-1-14
- 109 Sadi Ct
- 110 Oak Ridge Dr
- 305 Cheltenham Dr
- 122 Lucy Long Ct
- 112 Carnoustie Ln
- 100 Lucy Long Ct
- 106 Lakeside Dr
- 325 Quinton Oaks Cir
- 210 Wythe Ave
- 208 Wythe Ave
- 103 Bell Haven Cir
- 0 Tasker Rd
- 226 Surrey Club Ln
- 215 Chancellorsville Dr
- 110 Gate Stone Ln
- 106 Barb Ct
- 314 Fredericktowne Dr
- 119 Sanctuary Place
- 211 Killdeer Rd
- 117 Boydton Plank Dr






