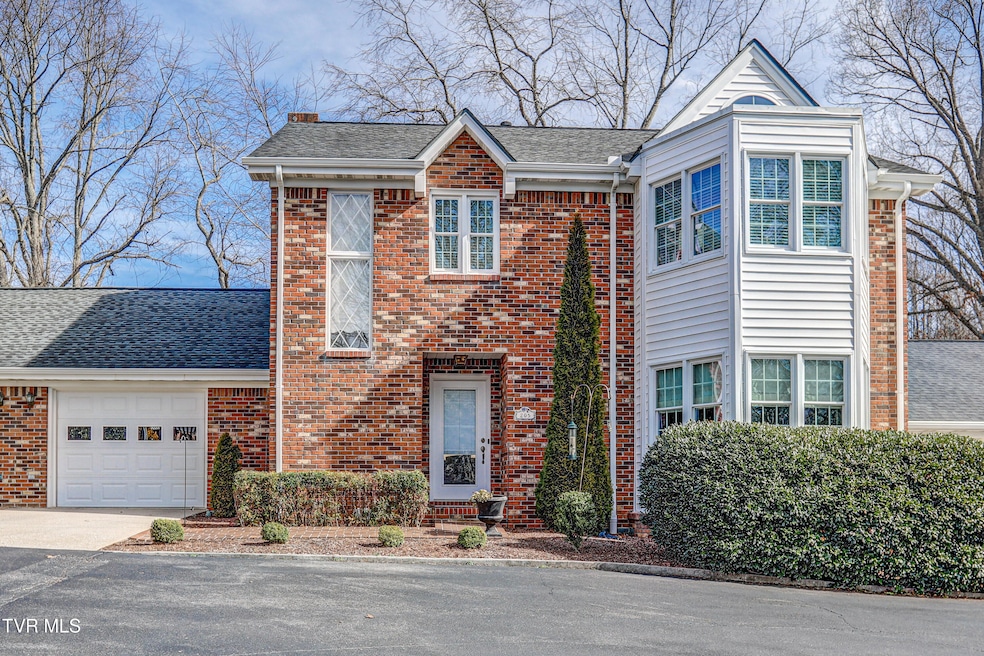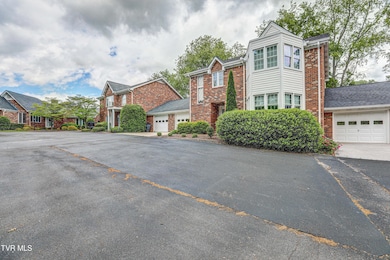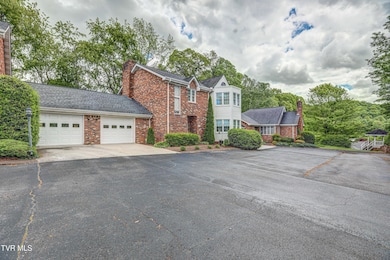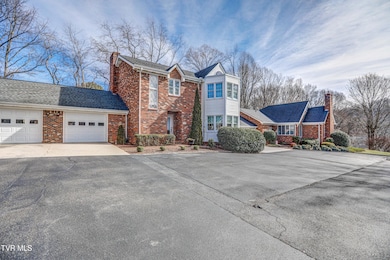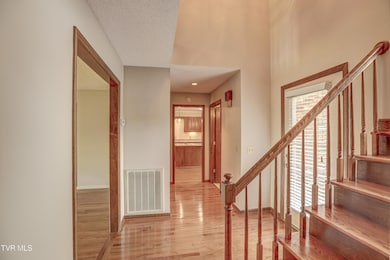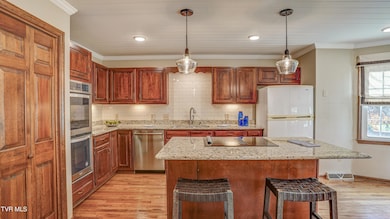205 Donegal Way Bristol, TN 37620
Estimated payment $2,167/month
Highlights
- Fireplace in Primary Bedroom
- Wood Flooring
- Breakfast Room
- Holston View Elementary School Rated A
- Solid Surface Countertops
- Double Oven
About This Home
Welcome to an exceptional all-brick townhome in the coveted Tara Hills neighborhood, where quality construction meets comfortable living in perfect harmony. This stunning three-bedroom, two-and-a-half-bathroom residence spans 2,164 square feet of thoughtfully designed space that promises to exceed your expectations. Step inside and discover the warmth of beautiful hardwood floors that flow seamlessly throughout the main living areas, creating an inviting atmosphere that's both elegant and practical. The heart of the home features a well-appointed kitchen adorned with granite countertops that not only provide durability but also add a touch of sophistication to your daily culinary adventures. Whether you're preparing a quick breakfast or hosting dinner parties, this space delivers both style and functionality. The craftsmanship evident throughout this home speaks to its superior build quality. From the solid brick exterior that provides excellent insulation and timeless curb appeal to the carefully selected interior finishes, every detail has been considered. The bathrooms showcase attractive tile work that complements the home's overall aesthetic, while granite countertops in both the primary bathroom and powder room add consistency and luxury throughout. Comfort takes center stage with not one but two gas fireplaces strategically placed to create cozy gathering spaces during cooler months. Imagine settling in with a good book or entertaining friends while the gentle warmth creates the perfect ambiance for relaxation and conversation. The primary bedroom suite offers a private retreat where you can unwind after busy days, complete with an ensuite bathroom featuring those beautiful granite surfaces. Two additional bedrooms provide flexibility for family, guests, or home office needs. Perhaps one of this home's most valuable assets is its full unfinished basement, presenting endless possibilities for customization. Whether you envision a recreation room, home gym, workshop, or additional storage space, this blank canvas allows you to create exactly what your lifestyle demands. Step outside to your private brick patio, a delightful outdoor sanctuary designed with privacy in mind. This space becomes your personal escape for morning coffee, evening relaxation, or intimate outdoor dining experiences. The Tara Hills neighborhood provides an ideal setting that balances tranquility with convenience. Residents enjoy proximity to Bristol's vibrant downtown scene, including The Downtown Center, while also having easy access to essential services like Bristol Regional Medical Center. For entertainment seekers, the renowned Bristol Motor Speedway offers world-class racing excitement, and The Pinnacle shopping center ensures retail therapy is never far away. Those feeling lucky can try their hand at the nearby Hard Rock Hotel and Casino Bristol. This exceptional townhome represents more than just a place to live; it's a foundation for creating lasting memories. The combination of quality construction, thoughtful design, desirable location, and flexible basement space creates an opportunity that savvy buyers will recognize immediately. Don't let this gem in Tara Hills slip away - homes of this caliber in such sought-after neighborhoods tend to move quickly in today's market.
Listing Agent
Heritage Homes at Sixth St., Inc. License #TN 252528 VA 0225057305 Listed on: 11/17/2025
Townhouse Details
Home Type
- Townhome
Year Built
- Built in 1985
Lot Details
- Landscaped
- Property is in good condition
HOA Fees
- $150 Monthly HOA Fees
Parking
- 1 Car Attached Garage
- Garage Door Opener
- Driveway
Home Design
- Brick Exterior Construction
- Slab Foundation
- Shingle Roof
- Asphalt Roof
Interior Spaces
- 2,164 Sq Ft Home
- 2-Story Property
- Central Vacuum
- Built-In Features
- Double Pane Windows
- Living Room with Fireplace
- 2 Fireplaces
- Breakfast Room
- Unfinished Basement
- Interior Basement Entry
- Washer and Gas Dryer Hookup
Kitchen
- Double Oven
- Built-In Electric Oven
- Cooktop
- Dishwasher
- Kitchen Island
- Solid Surface Countertops
- Disposal
Flooring
- Wood
- Ceramic Tile
Bedrooms and Bathrooms
- 3 Bedrooms
- Fireplace in Primary Bedroom
- Walk-In Closet
Outdoor Features
- Patio
Schools
- Holston View Elementary School
- Tennessee Middle School
- Tennessee High School
Utilities
- Dehumidifier
- Forced Air Heating and Cooling System
- Heating System Uses Natural Gas
- Underground Utilities
- Phone Available
- Cable TV Available
Community Details
- Tara Hills Townhouses Condos
- Tara Hills Subdivision
- FHA/VA Approved Complex
Listing and Financial Details
- Assessor Parcel Number 022c B 003.00
- Seller Considering Concessions
Map
Home Values in the Area
Average Home Value in this Area
Tax History
| Year | Tax Paid | Tax Assessment Tax Assessment Total Assessment is a certain percentage of the fair market value that is determined by local assessors to be the total taxable value of land and additions on the property. | Land | Improvement |
|---|---|---|---|---|
| 2025 | -- | $87,950 | $0 | $0 |
| 2024 | -- | $48,300 | $5,000 | $43,300 |
| 2023 | $2,121 | $48,300 | $5,000 | $43,300 |
| 2022 | $2,121 | $48,300 | $5,000 | $43,300 |
| 2021 | $2,121 | $48,300 | $5,000 | $43,300 |
| 2020 | $2,132 | $48,300 | $5,000 | $43,300 |
| 2019 | $2,132 | $45,075 | $5,000 | $40,075 |
| 2018 | $2,123 | $45,075 | $5,000 | $40,075 |
| 2017 | $2,123 | $45,075 | $5,000 | $40,075 |
| 2014 | $2,254 | $49,478 | $0 | $0 |
Property History
| Date | Event | Price | List to Sale | Price per Sq Ft |
|---|---|---|---|---|
| 11/17/2025 11/17/25 | For Sale | $349,900 | 0.0% | $162 / Sq Ft |
| 11/14/2025 11/14/25 | Off Market | $349,900 | -- | -- |
| 11/14/2025 11/14/25 | Price Changed | $349,900 | -2.8% | $162 / Sq Ft |
| 11/09/2025 11/09/25 | Price Changed | $359,900 | -1.4% | $166 / Sq Ft |
| 09/12/2025 09/12/25 | Price Changed | $364,900 | -2.7% | $169 / Sq Ft |
| 08/15/2025 08/15/25 | For Sale | $374,900 | 0.0% | $173 / Sq Ft |
| 08/14/2025 08/14/25 | Off Market | $374,900 | -- | -- |
| 08/11/2025 08/11/25 | For Sale | $374,900 | 0.0% | $173 / Sq Ft |
| 08/11/2025 08/11/25 | Pending | -- | -- | -- |
| 07/15/2025 07/15/25 | Price Changed | $374,900 | -2.6% | $173 / Sq Ft |
| 06/10/2025 06/10/25 | Price Changed | $384,900 | -1.3% | $178 / Sq Ft |
| 05/03/2025 05/03/25 | Price Changed | $389,900 | -1.5% | $180 / Sq Ft |
| 03/26/2025 03/26/25 | Price Changed | $395,900 | -1.0% | $183 / Sq Ft |
| 02/14/2025 02/14/25 | For Sale | $399,900 | -- | $185 / Sq Ft |
Purchase History
| Date | Type | Sale Price | Title Company |
|---|---|---|---|
| Deed | $100,000 | -- |
Mortgage History
| Date | Status | Loan Amount | Loan Type |
|---|---|---|---|
| Open | $50,000 | No Value Available |
Source: Tennessee/Virginia Regional MLS
MLS Number: 9976119
APN: 082022C B 00300C002
- 6125 Old Jonesboro Rd
- Tbd Kilcoote Way
- 61 Fairway Dr
- 362 Monroe Dr
- 368 Monroe Dr
- 340 Monroe Dr
- 348 Monroe Dr
- 334 Monroe Dr
- 374 Monroe Dr
- 230 Monroe Dr
- 296 Monroe Dr
- 354 Monroe Dr
- Tbd Briscoe Dr
- 24417 Briscoe Dr
- 154 Creek Side Ct
- 249 Oak View Cir
- 102 Oak View Cir
- 237 Oak View Cir
- TBD Creekside Court Lot# 213
- 195 Creek Side Ct
- 119 Amanda Ln
- 134 Amanda Ln
- 219 Hunter Hills Cir
- 201 Springdale Rd
- 134 Salem Dr
- 750 Lakeview St
- 288 Robin Cir
- 837 E State St
- 11 Birch St
- 2119 Us-421
- 301 Cypress St
- 1028 Pennsylvania Ave
- 1573 Mary St
- 1225 Carriage Cir Unit 203
- 1175 Carriage Cir Unit 104
- 379 Heathland Dr Unit Lee garden
- 283 Alpine Dr
- 125 Sierra Place
- 18 Bank St Unit The Teller
- 630 Broad St Unit 2
