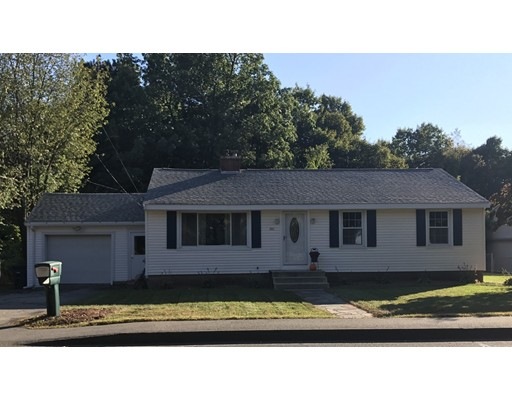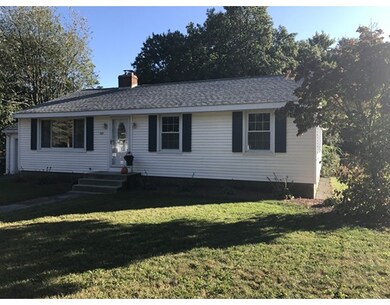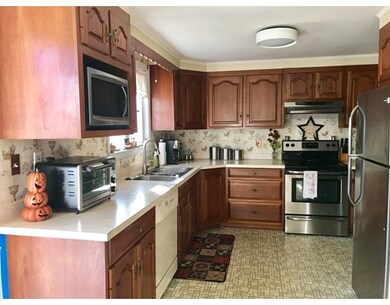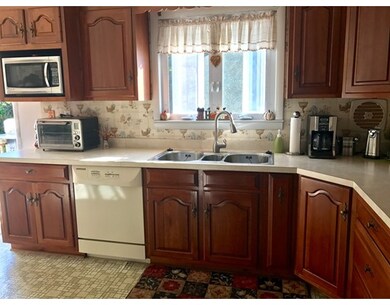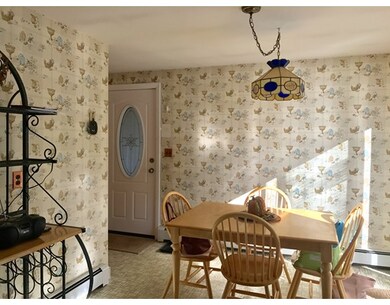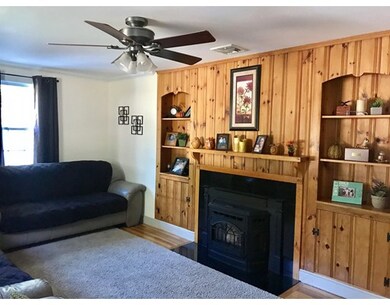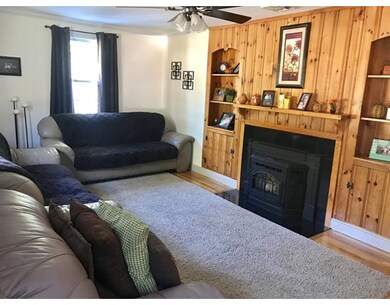
205 Doyle Rd Holden, MA 01520
About This Home
As of November 2021Quaint ranch style home with dine in kitchen & cherry cabinets , stainless steel,appliances (except dishwasher) , fireplace living room with young pellet stove accented with granite and built Ins , remodeled bedrooms with hardwood floors, master bedroom features 2 rooms including laundry area ideal for home office or nursery . Fenced yards framed with treed area for privacy complete with outdoor fireplace and patio area . Recent improvements include 50yr architectural roof , some replacement windows, young heating system , new exterior doors and slider to deck , new oil tank to be installed . BONUS Feature central air . Great commuter location don't miss this one !
Home Details
Home Type
Single Family
Est. Annual Taxes
$5,178
Year Built
1956
Lot Details
0
Listing Details
- Lot Description: Paved Drive
- Property Type: Single Family
- Single Family Type: Detached
- Style: Ranch
- Other Agent: 2.00
- Lead Paint: Unknown
- Year Round: Yes
- Year Built Description: Actual
- Special Features: None
- Property Sub Type: Detached
- Year Built: 1956
Interior Features
- Has Basement: Yes
- Fireplaces: 1
- Number of Rooms: 7
- Amenities: Shopping, Swimming Pool, Golf Course
- Electric: Circuit Breakers
- Flooring: Wood, Vinyl
- Basement: Full
- Bedroom 2: First Floor
- Bedroom 3: First Floor
- Bathroom #1: First Floor
- Kitchen: First Floor
- Laundry Room: First Floor
- Living Room: First Floor
- Master Bedroom: First Floor
- Master Bedroom Description: Ceiling Fan(s), Closet, Flooring - Hardwood
- No Bedrooms: 3
- Full Bathrooms: 1
- Oth1 Room Name: Office
- Oth1 Dscrp: Closet, Flooring - Hardwood
- Oth2 Room Name: Mud Room
- Main Lo: K01211
- Main So: K95491
- Estimated Sq Ft: 1280.00
Exterior Features
- Construction: Frame
- Exterior: Vinyl
- Exterior Features: Deck, Fenced Yard
- Foundation: Poured Concrete
Garage/Parking
- Garage Parking: Attached, Garage Door Opener
- Garage Spaces: 1
- Parking Spaces: 3
Utilities
- Sewer: City/Town Sewer
- Water: City/Town Water
Lot Info
- Assessor Parcel Number: M:227 B:10
- Zoning: R15
- Acre: 0.29
- Lot Size: 12632.00
Ownership History
Purchase Details
Similar Home in the area
Home Values in the Area
Average Home Value in this Area
Purchase History
| Date | Type | Sale Price | Title Company |
|---|---|---|---|
| Quit Claim Deed | -- | None Available |
Mortgage History
| Date | Status | Loan Amount | Loan Type |
|---|---|---|---|
| Previous Owner | $247,000 | Adjustable Rate Mortgage/ARM | |
| Previous Owner | $251,750 | New Conventional | |
| Previous Owner | $232,323 | New Conventional | |
| Previous Owner | $177,721 | FHA |
Property History
| Date | Event | Price | Change | Sq Ft Price |
|---|---|---|---|---|
| 06/07/2024 06/07/24 | Rented | $2,700 | 0.0% | -- |
| 05/02/2024 05/02/24 | Under Contract | -- | -- | -- |
| 04/23/2024 04/23/24 | For Rent | $2,700 | 0.0% | -- |
| 02/22/2022 02/22/22 | Rented | -- | -- | -- |
| 11/13/2021 11/13/21 | For Rent | $2,700 | 0.0% | -- |
| 11/12/2021 11/12/21 | Sold | $365,000 | +1.4% | $285 / Sq Ft |
| 09/18/2021 09/18/21 | Pending | -- | -- | -- |
| 09/15/2021 09/15/21 | For Sale | -- | -- | -- |
| 09/07/2021 09/07/21 | Pending | -- | -- | -- |
| 08/30/2021 08/30/21 | For Sale | $359,900 | +35.8% | $281 / Sq Ft |
| 10/12/2018 10/12/18 | Sold | $265,000 | 0.0% | $207 / Sq Ft |
| 08/20/2018 08/20/18 | Pending | -- | -- | -- |
| 08/18/2018 08/18/18 | Off Market | $265,000 | -- | -- |
| 08/02/2018 08/02/18 | Pending | -- | -- | -- |
| 07/20/2018 07/20/18 | For Sale | $262,000 | +9.2% | $205 / Sq Ft |
| 11/28/2017 11/28/17 | Sold | $239,900 | 0.0% | $187 / Sq Ft |
| 10/09/2017 10/09/17 | Pending | -- | -- | -- |
| 10/04/2017 10/04/17 | For Sale | $239,900 | 0.0% | $187 / Sq Ft |
| 10/03/2017 10/03/17 | Pending | -- | -- | -- |
| 09/29/2017 09/29/17 | For Sale | $239,900 | +32.5% | $187 / Sq Ft |
| 04/29/2013 04/29/13 | Sold | $181,000 | +2.3% | $171 / Sq Ft |
| 04/05/2013 04/05/13 | Pending | -- | -- | -- |
| 02/19/2013 02/19/13 | For Sale | $177,000 | 0.0% | $168 / Sq Ft |
| 02/08/2013 02/08/13 | Pending | -- | -- | -- |
| 01/26/2013 01/26/13 | For Sale | $177,000 | 0.0% | $168 / Sq Ft |
| 01/07/2013 01/07/13 | Pending | -- | -- | -- |
| 07/21/2012 07/21/12 | For Sale | $177,000 | -- | $168 / Sq Ft |
Tax History Compared to Growth
Tax History
| Year | Tax Paid | Tax Assessment Tax Assessment Total Assessment is a certain percentage of the fair market value that is determined by local assessors to be the total taxable value of land and additions on the property. | Land | Improvement |
|---|---|---|---|---|
| 2025 | $5,178 | $373,600 | $113,500 | $260,100 |
| 2024 | $4,708 | $332,700 | $110,200 | $222,500 |
| 2023 | $4,569 | $304,800 | $95,800 | $209,000 |
| 2022 | $4,272 | $258,000 | $74,800 | $183,200 |
| 2021 | $4,120 | $236,800 | $71,300 | $165,500 |
| 2020 | $3,794 | $223,200 | $67,900 | $155,300 |
| 2019 | $3,668 | $210,200 | $67,900 | $142,300 |
| 2018 | $4,677 | $176,700 | $64,600 | $112,100 |
| 2017 | $3,033 | $172,400 | $64,600 | $107,800 |
| 2016 | $2,848 | $165,100 | $61,600 | $103,500 |
| 2015 | $2,838 | $156,600 | $61,600 | $95,000 |
| 2014 | $2,893 | $163,000 | $68,400 | $94,600 |
Agents Affiliated with this Home
-
M
Seller's Agent in 2024
Melanie Berge
Lamacchia Realty, Inc.
(978) 273-0312
10 in this area
33 Total Sales
-
a
Seller's Agent in 2021
andrea castinetti
Castinetti Realty Group
-

Seller's Agent in 2018
Stacy Dobay
Castinetti Realty Group
(978) 479-4466
4 in this area
68 Total Sales
-

Seller's Agent in 2017
Tracey Fiorelli
Janice Mitchell R.E., Inc
(508) 509-8162
60 in this area
289 Total Sales
-

Buyer's Agent in 2017
Nicole Palmerino
Keller Williams Boston MetroWest
(774) 249-2381
4 in this area
73 Total Sales
-
K
Buyer's Agent in 2013
Kimberly McGrath
Janice Mitchell R.E., Inc
Map
Source: MLS Property Information Network (MLS PIN)
MLS Number: 72236297
APN: HOLD-000227-000000-000010
- 17 Birch Ave
- 187 Cook St
- 20 Harold St
- 140 W Mountain St
- 4 Glenwood Ave
- 38 Juniper Ln
- 2 Hingham Rd
- 252 Holden St
- 33 Claridge Rd
- 622 Shrewsbury St
- 6 Stoneleigh Rd
- 62 Montana Dr
- 160 Shrewsbury St
- 4 Birch Hill Rd
- 84 Wyoming Dr
- 74 Wyoming Dr
- 3 Malden St
- 1903 Oakwood St Unit 1903
- 1904 Oakwood St Unit 1904
- 59 Mount Ave
