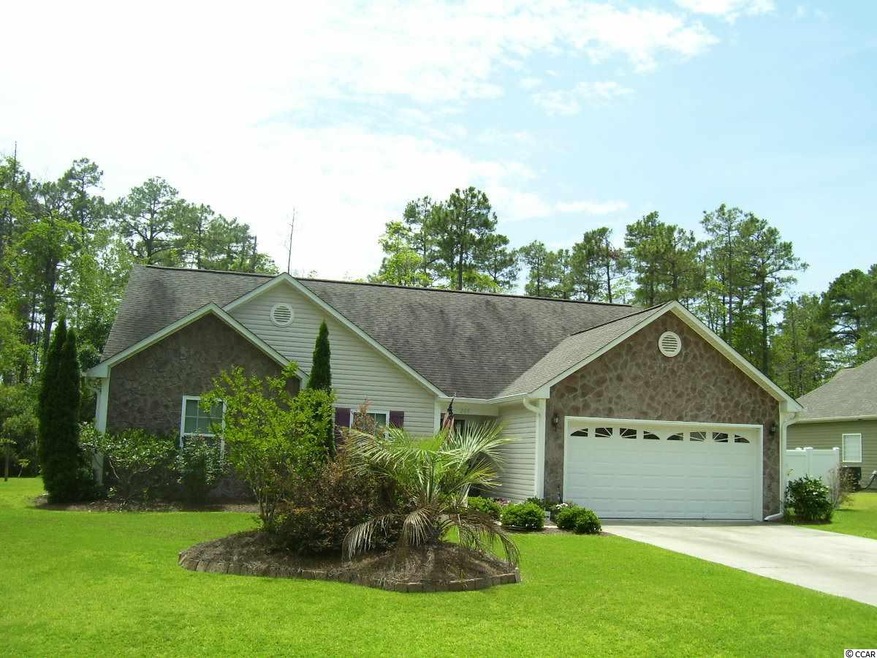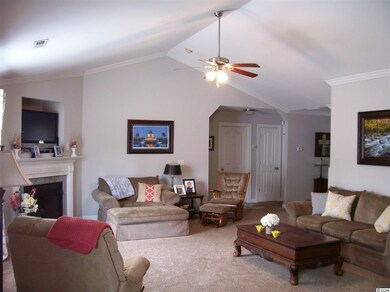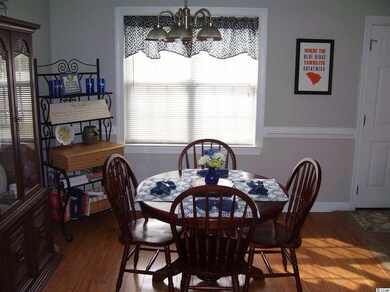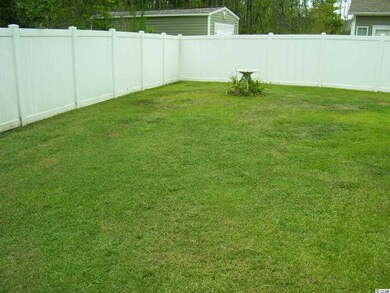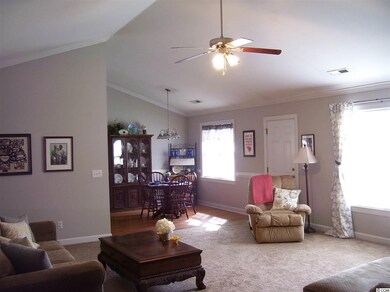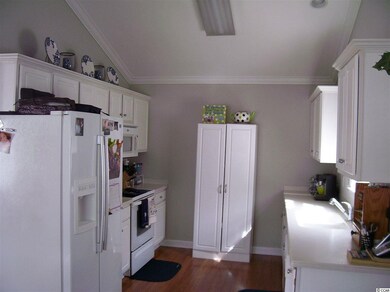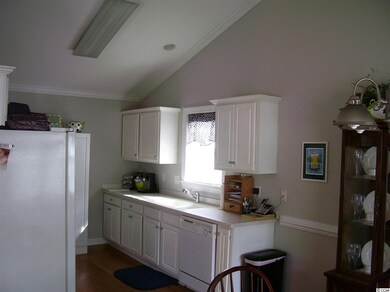
205 Dunbarton Ln Conway, SC 29526
Highlights
- Vaulted Ceiling
- Ranch Style House
- Patio
- Kingston Elementary School Rated A-
- Walk-In Closet
- Home Security System
About This Home
As of May 2022THIS 3 BEDROOM,2 BATH HOME HAS LOTS OF PRIVACY , SINCE THE PROPERTY IS BOUNDED BY CONSERVATION WOODS ON THE BACK AND THE YARD IS FULLY FENCED WITH 6' WHITE VYNL PRIVACY FENCING. IT HAS A 2 CAR GARAGE, LAWN SPRINKLER SYSTEM, GUTTERS AND DOWNSPOUTS, AND MASONARY ACCENT ON THE FRONT ELEVATION. INSIDE IT HAS A WELCOMING FOYER, CATHEDRAL CEILING, CROWN MOLDING,AND GAS FIREPLACE IN THE LARGE LIVING ROOM, CORIAN COUNTERTOP W/BUILT-IN DOUBLE SINK IN THE KITCHEN,LAMINATE FLOORING AND SPACIOUS EATING AREA OVERLOOKING THE LARGE BACK YARD. THE MASTER BEDROOM HAS WALK-IN CLOSET AND MASTER BATH W/RAISED DOUBLE SINK VANITY,GARDEN TUB AND SEPARATE SHOWER. THIS IS A MUST SEE.
Last Agent to Sell the Property
Peg McGrory
Realty ONE Group Dockside License #19473 Listed on: 04/30/2015
Co-Listed By
Gerald McGrory
Realty ONE Group Dockside License #19471
Home Details
Home Type
- Single Family
Est. Annual Taxes
- $917
Year Built
- Built in 2006
Lot Details
- Fenced
- Rectangular Lot
HOA Fees
- $34 Monthly HOA Fees
Parking
- 2 Car Attached Garage
- Garage Door Opener
Home Design
- Ranch Style House
- Slab Foundation
- Wood Frame Construction
- Masonry Siding
- Vinyl Siding
- Tile
Interior Spaces
- 1,700 Sq Ft Home
- Vaulted Ceiling
- Ceiling Fan
- Insulated Doors
- Entrance Foyer
- Living Room with Fireplace
- Pull Down Stairs to Attic
Kitchen
- Range
- Dishwasher
Flooring
- Carpet
- Laminate
- Vinyl
Bedrooms and Bathrooms
- 3 Bedrooms
- Split Bedroom Floorplan
- Walk-In Closet
- 2 Full Bathrooms
- Dual Vanity Sinks in Primary Bathroom
- Shower Only
- Garden Bath
Laundry
- Laundry Room
- Washer and Dryer Hookup
Home Security
- Home Security System
- Storm Doors
- Fire and Smoke Detector
Schools
- Kingston Elementary School
- Conway Middle School
- Conway High School
Utilities
- Central Heating and Cooling System
- Underground Utilities
- Water Heater
- Phone Available
- Cable TV Available
Additional Features
- Patio
- Outside City Limits
Community Details
- The community has rules related to fencing
Ownership History
Purchase Details
Home Financials for this Owner
Home Financials are based on the most recent Mortgage that was taken out on this home.Purchase Details
Home Financials for this Owner
Home Financials are based on the most recent Mortgage that was taken out on this home.Purchase Details
Home Financials for this Owner
Home Financials are based on the most recent Mortgage that was taken out on this home.Purchase Details
Home Financials for this Owner
Home Financials are based on the most recent Mortgage that was taken out on this home.Purchase Details
Home Financials for this Owner
Home Financials are based on the most recent Mortgage that was taken out on this home.Purchase Details
Similar Homes in Conway, SC
Home Values in the Area
Average Home Value in this Area
Purchase History
| Date | Type | Sale Price | Title Company |
|---|---|---|---|
| Warranty Deed | $285,000 | -- | |
| Deed | $168,500 | -- | |
| Deed | $221,685 | None Available | |
| Deed | $195,000 | None Available | |
| Deed | -- | None Available | |
| Deed | $489,450 | -- |
Mortgage History
| Date | Status | Loan Amount | Loan Type |
|---|---|---|---|
| Open | $252,000 | New Conventional | |
| Previous Owner | $155,925 | VA | |
| Previous Owner | $174,060 | No Value Available | |
| Previous Owner | $156,000 | Purchase Money Mortgage | |
| Previous Owner | $167,920 | Construction |
Property History
| Date | Event | Price | Change | Sq Ft Price |
|---|---|---|---|---|
| 05/27/2022 05/27/22 | Sold | $285,000 | 0.0% | $168 / Sq Ft |
| 04/22/2022 04/22/22 | For Sale | $285,000 | +69.1% | $168 / Sq Ft |
| 08/04/2015 08/04/15 | Sold | $168,500 | -2.5% | $99 / Sq Ft |
| 07/01/2015 07/01/15 | Pending | -- | -- | -- |
| 04/30/2015 04/30/15 | For Sale | $172,900 | -- | $102 / Sq Ft |
Tax History Compared to Growth
Tax History
| Year | Tax Paid | Tax Assessment Tax Assessment Total Assessment is a certain percentage of the fair market value that is determined by local assessors to be the total taxable value of land and additions on the property. | Land | Improvement |
|---|---|---|---|---|
| 2024 | $917 | $7,493 | $1,345 | $6,148 |
| 2023 | $917 | $7,493 | $1,345 | $6,148 |
| 2021 | $798 | $7,493 | $1,345 | $6,148 |
| 2020 | $696 | $7,493 | $1,345 | $6,148 |
| 2019 | $696 | $7,493 | $1,345 | $6,148 |
| 2018 | $683 | $7,134 | $1,334 | $5,800 |
| 2017 | $668 | $7,134 | $1,334 | $5,800 |
| 2016 | -- | $7,134 | $1,334 | $5,800 |
| 2015 | $668 | $7,135 | $1,335 | $5,800 |
| 2014 | $618 | $7,135 | $1,335 | $5,800 |
Agents Affiliated with this Home
-
R
Seller's Agent in 2022
Right Find Homes Team
Keller Williams Innovate South
(843) 256-4316
393 Total Sales
-

Seller Co-Listing Agent in 2022
Rob Flint
Keller Williams Innovate South
(843) 457-0393
31 Total Sales
-
T
Buyer's Agent in 2022
Tony Pitt
Keller Williams Innovate South
-
P
Seller's Agent in 2015
Peg McGrory
Realty ONE Group Dockside
-
G
Seller Co-Listing Agent in 2015
Gerald McGrory
Realty ONE Group Dockside
-

Buyer's Agent in 2015
Karen Knight
Shoreline Realty
(843) 504-4715
186 Total Sales
Map
Source: Coastal Carolinas Association of REALTORS®
MLS Number: 1508886
APN: 29807010011
- 260 Dunbarton Ln
- 139 Dunbarton Ln
- 741 Londonberry Ct
- 853 Derbyshire Ct
- 901 Queensferry Ct
- 152 Foxford Dr
- 1508 Clubstone Dr
- 1530 Clubstone Dr
- 1522 Clubstone Dr
- 1526 Clubstone Dr
- 1534 Clubstone Dr
- 395 Dunbarton Ln
- 1106 Cherrystone Loop
- 115 Foxford Dr
- 1001 Cherrystone Loop
- 1005 Cherrystone Loop
- 997 Cherrystone Loop
- 998 Cherrystone Loop
- 989 Cherrystone Loop
- 990 Cherrystone Loop
